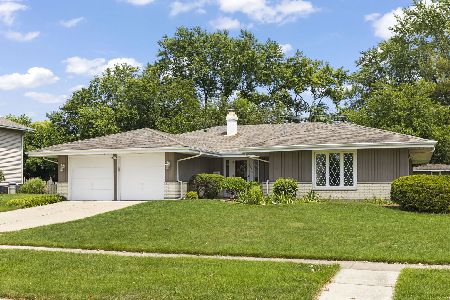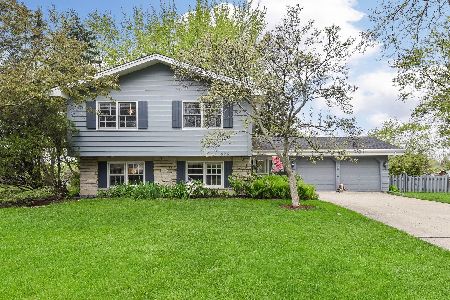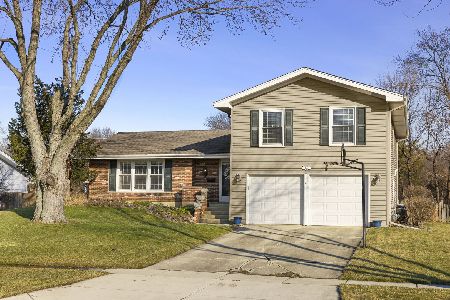2S513 Ashley Drive, Glen Ellyn, Illinois 60137
$370,000
|
Sold
|
|
| Status: | Closed |
| Sqft: | 2,265 |
| Cost/Sqft: | $166 |
| Beds: | 4 |
| Baths: | 3 |
| Year Built: | 1972 |
| Property Taxes: | $8,745 |
| Days On Market: | 2131 |
| Lot Size: | 0,28 |
Description
Fantastic 4 Bedroom that lives like a 2-story in the heart of highly desirable Foxcroft! This home has been updated and opened up to live large and ready for the parties! The front Living room could be a large formal dining room or perfect in-home office! Fabulous Master bedroom with a private master bathroom and walk-in closet! The lower level family room is the perfect dance room or gaming area! Location on the East side gives close access to the Park, Lake, and playground without crossing a busy street! Take the path to Glenbard South High School and enjoy the Friday Night football games and more! Welcome to a fabulous friendly neighborhood full of fun social events- Spring Egg Hunt, Area Picnic, Holiday Light Contest and more!!
Property Specifics
| Single Family | |
| — | |
| Bi-Level | |
| 1972 | |
| Partial,Walkout | |
| LIVES LIKE A 2-STORY, BUT | |
| No | |
| 0.28 |
| Du Page | |
| Foxcroft | |
| — / Not Applicable | |
| None | |
| Lake Michigan | |
| Public Sewer | |
| 10672746 | |
| 0527401011 |
Nearby Schools
| NAME: | DISTRICT: | DISTANCE: | |
|---|---|---|---|
|
Grade School
Briar Glen Elementary School |
89 | — | |
|
Middle School
Glen Crest Middle School |
89 | Not in DB | |
|
High School
Glenbard South High School |
87 | Not in DB | |
Property History
| DATE: | EVENT: | PRICE: | SOURCE: |
|---|---|---|---|
| 8 May, 2020 | Sold | $370,000 | MRED MLS |
| 3 Apr, 2020 | Under contract | $375,000 | MRED MLS |
| 26 Mar, 2020 | Listed for sale | $375,000 | MRED MLS |
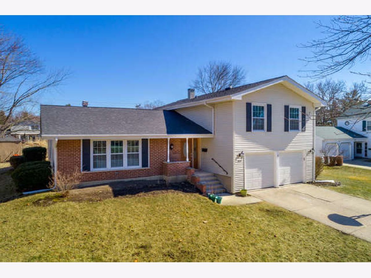
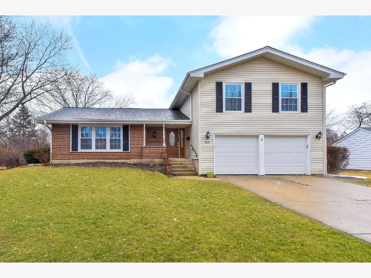
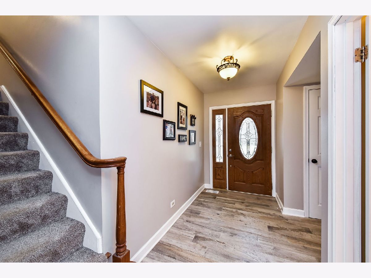
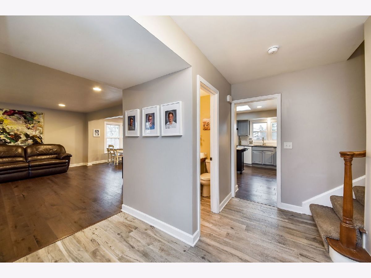
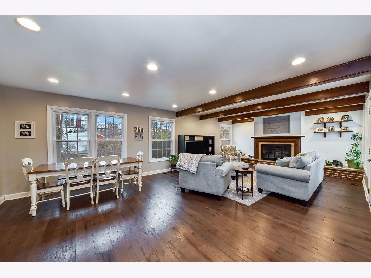
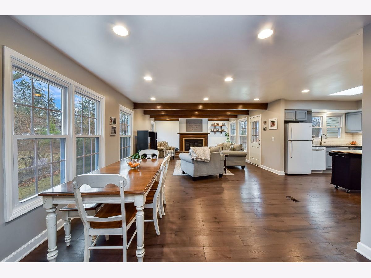
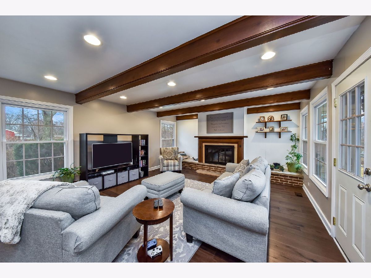
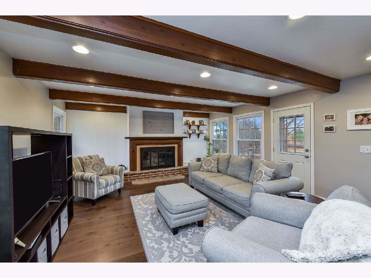
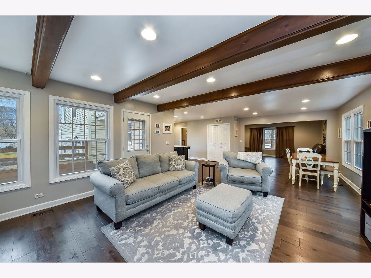
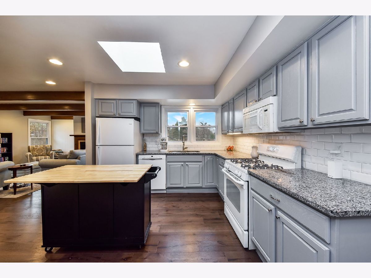
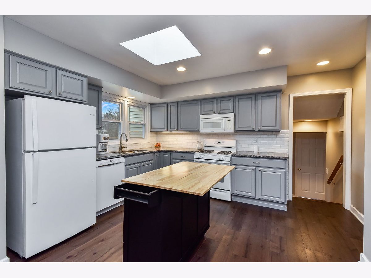
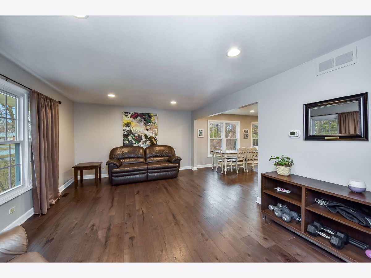
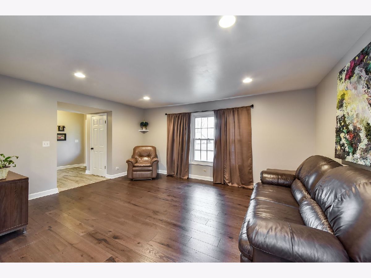
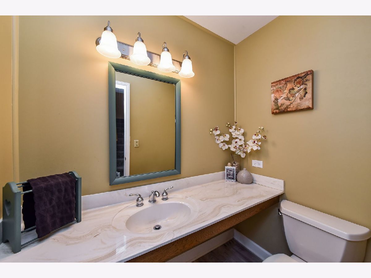
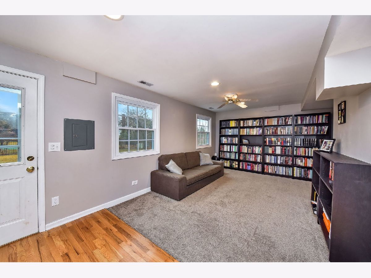
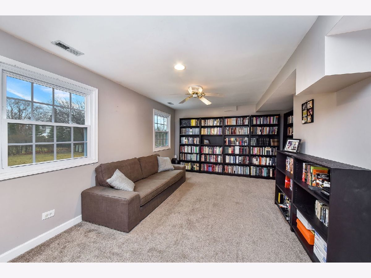
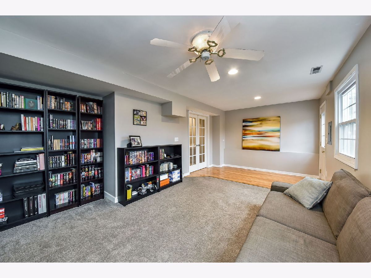
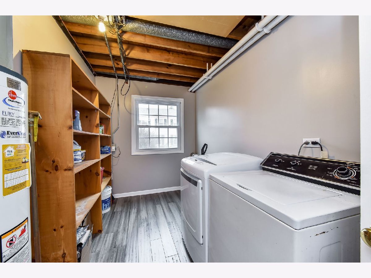
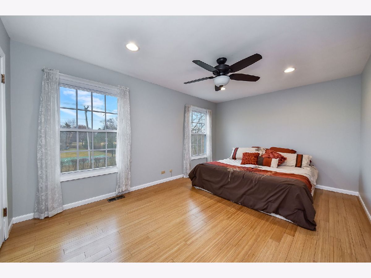
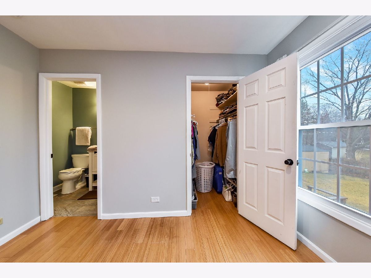
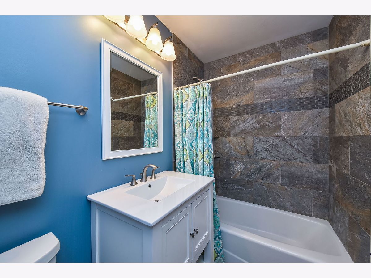
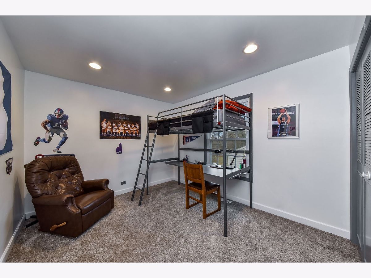
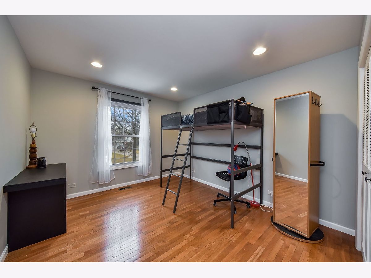
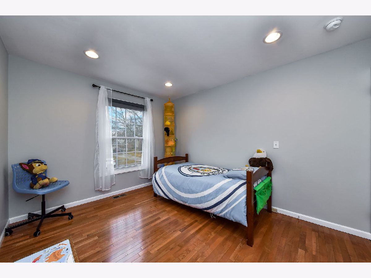
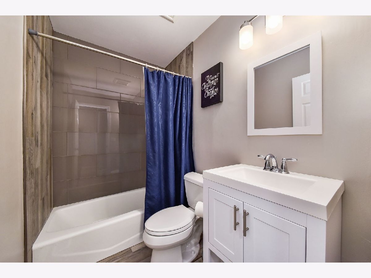
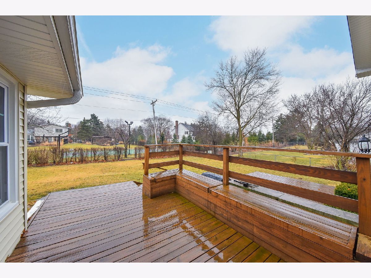
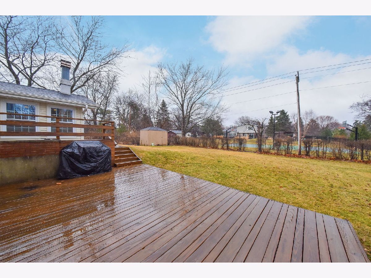
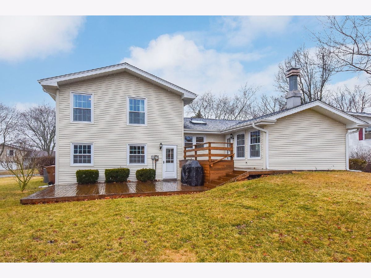
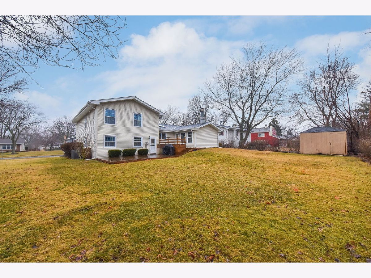
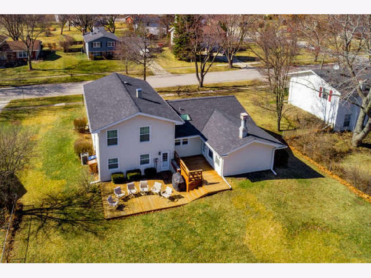
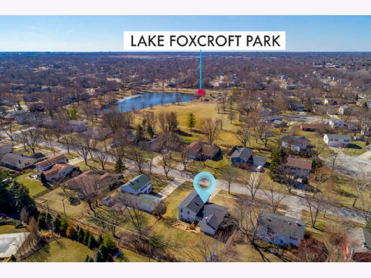
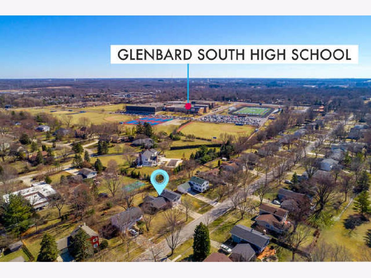
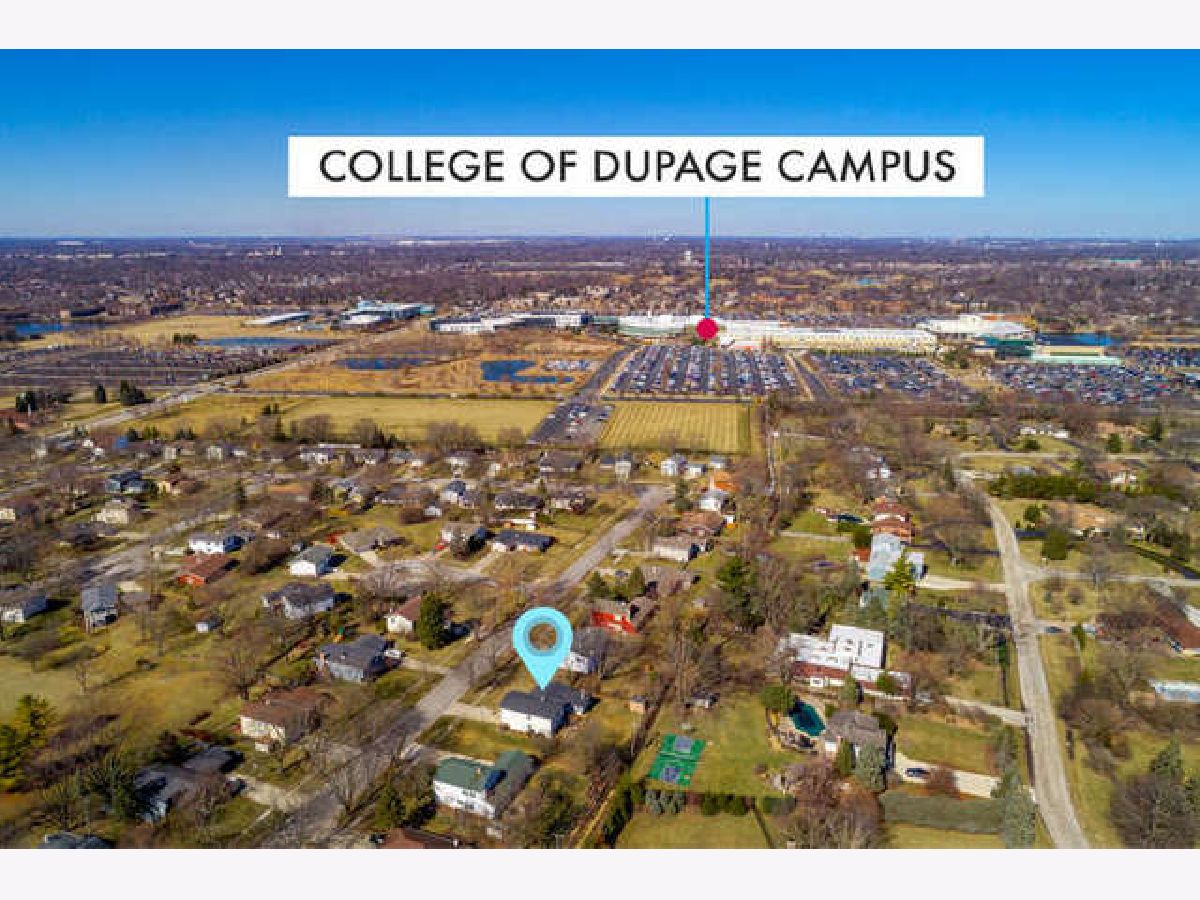
Room Specifics
Total Bedrooms: 4
Bedrooms Above Ground: 4
Bedrooms Below Ground: 0
Dimensions: —
Floor Type: Carpet
Dimensions: —
Floor Type: Carpet
Dimensions: —
Floor Type: Carpet
Full Bathrooms: 3
Bathroom Amenities: —
Bathroom in Basement: 0
Rooms: Recreation Room
Basement Description: Finished
Other Specifics
| 2 | |
| Concrete Perimeter | |
| Concrete | |
| Deck, Patio, Storms/Screens | |
| Park Adjacent | |
| 90 X 135 | |
| — | |
| Full | |
| Skylight(s), Built-in Features, Walk-In Closet(s) | |
| Range, Microwave, Dishwasher, Refrigerator, Washer, Dryer, Disposal | |
| Not in DB | |
| Park, Lake, Curbs, Sidewalks, Street Paved | |
| — | |
| — | |
| Wood Burning |
Tax History
| Year | Property Taxes |
|---|---|
| 2020 | $8,745 |
Contact Agent
Nearby Sold Comparables
Contact Agent
Listing Provided By
Keller Williams Premiere Properties



