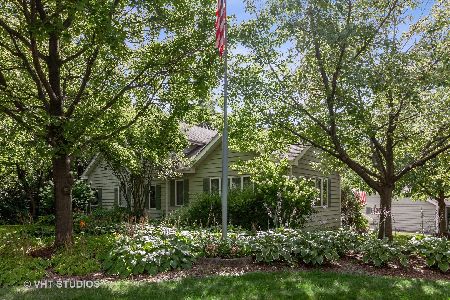2s516 Madison Avenue, Warrenville, Illinois 60555
$378,000
|
Sold
|
|
| Status: | Closed |
| Sqft: | 2,852 |
| Cost/Sqft: | $133 |
| Beds: | 4 |
| Baths: | 3 |
| Year Built: | 1957 |
| Property Taxes: | $9,020 |
| Days On Market: | 4746 |
| Lot Size: | 0,00 |
Description
Location,land,and privacy;remodeled Victorian home with open floor plan and wrap around porch on about 1 acre;4BR,3BTH w/ wood flrs on 1st level;FR w/ vaulted ceiling and FP;1st flr office;kitchen with granite and appls paneled to match cabs;large eating area w/ oversized bay wndws;huge MB with volumne ceiling in MBTH;bonus room on 3rd flr;extra dp 2 car garage;large storage shed;w/in minutes of shopping.
Property Specifics
| Single Family | |
| — | |
| Victorian | |
| 1957 | |
| Full | |
| — | |
| No | |
| — |
| Du Page | |
| — | |
| 0 / Not Applicable | |
| None | |
| Private Well | |
| Septic-Private | |
| 08261539 | |
| 0425402004 |
Nearby Schools
| NAME: | DISTRICT: | DISTANCE: | |
|---|---|---|---|
|
Grade School
Wiesbrook Elementary School |
200 | — | |
|
Middle School
Hubble Middle School |
200 | Not in DB | |
|
High School
Wheaton Warrenville South H S |
200 | Not in DB | |
Property History
| DATE: | EVENT: | PRICE: | SOURCE: |
|---|---|---|---|
| 20 Mar, 2013 | Sold | $378,000 | MRED MLS |
| 1 Feb, 2013 | Under contract | $378,000 | MRED MLS |
| 1 Feb, 2013 | Listed for sale | $378,000 | MRED MLS |
Room Specifics
Total Bedrooms: 4
Bedrooms Above Ground: 4
Bedrooms Below Ground: 0
Dimensions: —
Floor Type: —
Dimensions: —
Floor Type: —
Dimensions: —
Floor Type: —
Full Bathrooms: 3
Bathroom Amenities: —
Bathroom in Basement: 0
Rooms: Bonus Room
Basement Description: Unfinished
Other Specifics
| 2 | |
| — | |
| — | |
| Deck, Porch, Hot Tub | |
| — | |
| 97X394X98C394 | |
| Unfinished | |
| Full | |
| Vaulted/Cathedral Ceilings, Hardwood Floors, First Floor Laundry, First Floor Full Bath | |
| — | |
| Not in DB | |
| — | |
| — | |
| — | |
| — |
Tax History
| Year | Property Taxes |
|---|---|
| 2013 | $9,020 |
Contact Agent
Nearby Similar Homes
Nearby Sold Comparables
Contact Agent
Listing Provided By
Weichert Realtors-Kingsland Properties







