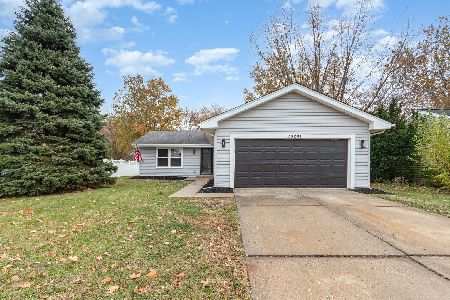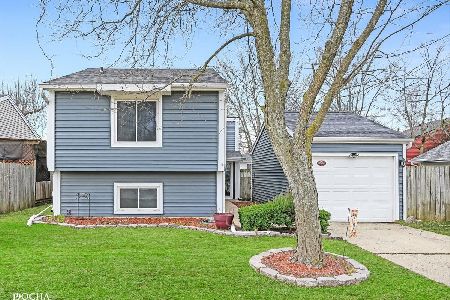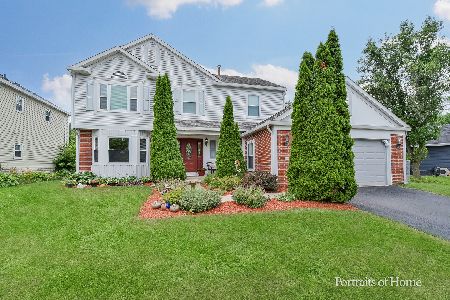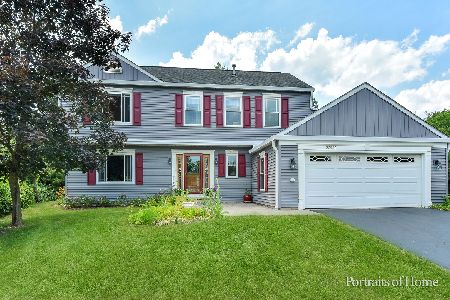2S519 River Oaks Drive, Warrenville, Illinois 60555
$312,000
|
Sold
|
|
| Status: | Closed |
| Sqft: | 2,080 |
| Cost/Sqft: | $159 |
| Beds: | 4 |
| Baths: | 3 |
| Year Built: | 1987 |
| Property Taxes: | $5,821 |
| Days On Market: | 2473 |
| Lot Size: | 0,20 |
Description
Welcome to this beautiful Colonial tucked away on a private tree-lined cul-de-sac in the heart of River Oaks neighborhood in Warrenville w/ award-winning Wheaton-Warrenville schools. Exterior features include a welcoming paver brick walkway surrounded by an abundance of perennials & other mature landscaping. In back we have an oversized wrap around deck, professional landscaping & additional paver brick patio. Coming inside we are welcomed w/ ceramic flooring in the foyer & into open kitchen w/ its granite countertops, newer Maytag stainless appliances & glass tile backsplash. Corner family room w/ xtra large sliding glass door & ton of natural light. Crown moldings in LR/DR. Large Master Suite w/ walk-in closet, updated bath includes soaking tub, separate shower & dual vanity. Updated hall bath w/ granite dual vanity. 2nd-floor washer/dryer. 4th BR w/ built-ins including a Murphy Bed. New carpet & freshly painted walls/trim. Hunter Douglas Silhouette blinds. New windows. Newer HVAC.
Property Specifics
| Single Family | |
| — | |
| Colonial | |
| 1987 | |
| None | |
| — | |
| No | |
| 0.2 |
| Du Page | |
| River Oaks | |
| 15 / Monthly | |
| Other | |
| Public | |
| Public Sewer | |
| 10356029 | |
| 0427103051 |
Nearby Schools
| NAME: | DISTRICT: | DISTANCE: | |
|---|---|---|---|
|
Grade School
Johnson Elementary School |
200 | — | |
|
Middle School
Hubble Middle School |
200 | Not in DB | |
|
High School
Wheaton Warrenville South H S |
200 | Not in DB | |
Property History
| DATE: | EVENT: | PRICE: | SOURCE: |
|---|---|---|---|
| 24 Jun, 2019 | Sold | $312,000 | MRED MLS |
| 12 May, 2019 | Under contract | $329,900 | MRED MLS |
| — | Last price change | $334,900 | MRED MLS |
| 24 Apr, 2019 | Listed for sale | $334,900 | MRED MLS |
Room Specifics
Total Bedrooms: 4
Bedrooms Above Ground: 4
Bedrooms Below Ground: 0
Dimensions: —
Floor Type: Carpet
Dimensions: —
Floor Type: Carpet
Dimensions: —
Floor Type: Carpet
Full Bathrooms: 3
Bathroom Amenities: Separate Shower,Double Sink,Soaking Tub
Bathroom in Basement: 0
Rooms: Foyer,Walk In Closet
Basement Description: None
Other Specifics
| 2 | |
| Concrete Perimeter | |
| Asphalt | |
| Deck, Brick Paver Patio | |
| Cul-De-Sac,Fenced Yard,Landscaped | |
| 110 X 97 X 52 X 113 | |
| Unfinished | |
| Full | |
| Second Floor Laundry, Built-in Features, Walk-In Closet(s) | |
| Range, Microwave, Dishwasher, Refrigerator, Washer, Dryer, Disposal, Stainless Steel Appliance(s) | |
| Not in DB | |
| Street Lights, Street Paved | |
| — | |
| — | |
| — |
Tax History
| Year | Property Taxes |
|---|---|
| 2019 | $5,821 |
Contact Agent
Nearby Similar Homes
Nearby Sold Comparables
Contact Agent
Listing Provided By
john greene, Realtor









