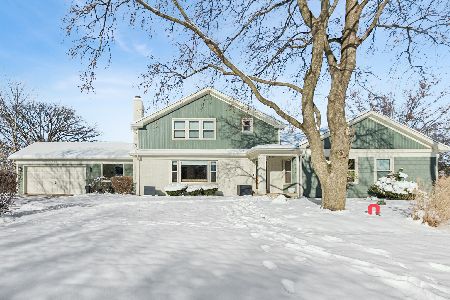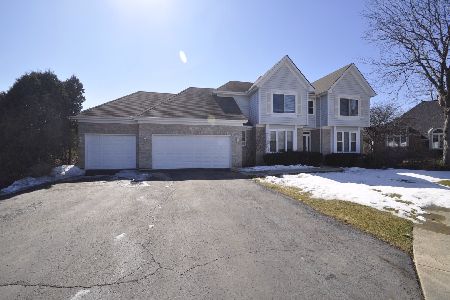2S575 Arboretum Road, Glen Ellyn, Illinois 60137
$750,000
|
Sold
|
|
| Status: | Closed |
| Sqft: | 4,475 |
| Cost/Sqft: | $179 |
| Beds: | 4 |
| Baths: | 4 |
| Year Built: | 1994 |
| Property Taxes: | $20,330 |
| Days On Market: | 2457 |
| Lot Size: | 1,68 |
Description
Stunning custom built home set on incredible 1.7 acre lot abounding with nature and accentuated with private pond. This home offers soaring windows with transoms offering outstanding views of this incredible nature retreat. Impressive custom stone and cedar construction welcomes you home. Expansive foyer with stone flooring, volume ceilings, built-in shelving. 22' cathedral ceiling in family room with stone fireplace and windows galore. Gourmet kitchen with center island, granite counters, stainless appliances, butler's pantry,breakfast bar, and sunroom style eat-in area with cathedral ceiling. Luxury en-suite with private balcony, three walk-in closets, jacuzzi bath, two vanities, and separate shower. Entertainers delight with four fireplaces, tray ceilings, front and back staircase, whole house vacuum, and finished basement. Car/sport enthusiasts will love this spacious four car garage. This one-of-a-kind home is set in an area of multi-million dollar homes.
Property Specifics
| Single Family | |
| — | |
| — | |
| 1994 | |
| Partial,Walkout | |
| — | |
| No | |
| 1.68 |
| Du Page | |
| Arboretum Estates East | |
| 0 / Not Applicable | |
| None | |
| Private Well | |
| Septic-Private | |
| 10324811 | |
| 0526400018 |
Nearby Schools
| NAME: | DISTRICT: | DISTANCE: | |
|---|---|---|---|
|
Grade School
Westfield Elementary School |
89 | — | |
|
Middle School
Glen Crest Middle School |
89 | Not in DB | |
|
High School
Glenbard South High School |
87 | Not in DB | |
Property History
| DATE: | EVENT: | PRICE: | SOURCE: |
|---|---|---|---|
| 22 May, 2019 | Sold | $750,000 | MRED MLS |
| 12 Apr, 2019 | Under contract | $799,900 | MRED MLS |
| 29 Mar, 2019 | Listed for sale | $799,900 | MRED MLS |
Room Specifics
Total Bedrooms: 4
Bedrooms Above Ground: 4
Bedrooms Below Ground: 0
Dimensions: —
Floor Type: Carpet
Dimensions: —
Floor Type: Carpet
Dimensions: —
Floor Type: Carpet
Full Bathrooms: 4
Bathroom Amenities: Whirlpool,Separate Shower,Double Sink
Bathroom in Basement: 1
Rooms: Den,Loft,Foyer,Recreation Room,Eating Area
Basement Description: Finished
Other Specifics
| 3.5 | |
| — | |
| Asphalt | |
| Balcony, Deck, Outdoor Grill | |
| Pond(s),Wooded | |
| 250X321X219X301 | |
| Unfinished | |
| Full | |
| Vaulted/Cathedral Ceilings, Skylight(s), Hot Tub, Bar-Wet, First Floor Laundry, First Floor Full Bath | |
| Double Oven, Microwave, Dishwasher, Refrigerator, Washer, Dryer, Stainless Steel Appliance(s), Wine Refrigerator | |
| Not in DB | |
| Street Paved | |
| — | |
| — | |
| Wood Burning, Gas Starter |
Tax History
| Year | Property Taxes |
|---|---|
| 2019 | $20,330 |
Contact Agent
Nearby Similar Homes
Nearby Sold Comparables
Contact Agent
Listing Provided By
RE/MAX Suburban







