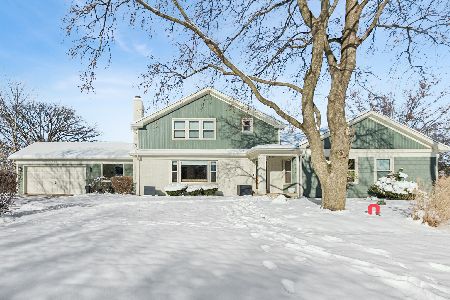2S645 Arboretum Road, Glen Ellyn, Illinois 60137
$820,000
|
Sold
|
|
| Status: | Closed |
| Sqft: | 5,583 |
| Cost/Sqft: | $152 |
| Beds: | 5 |
| Baths: | 5 |
| Year Built: | 1977 |
| Property Taxes: | $22,551 |
| Days On Market: | 3391 |
| Lot Size: | 1,51 |
Description
Inspired by a longing to build an enduring family estate appropriate for entertaining cherished guests and a bastion for generations, this custom-built home is woven into the sprawling landscape of Arboretum Estates. Spacious and elegant (in a relaxed sort of way) this family home boasts over 5500 ft of living space on two floors; includes 5 large bedrooms, 4.1 baths, and 1st floor master suite with adjoining study. Large chef's kitchen and adjacent hearthed fireplace family room boasts beamed ceilings and open to a bluestone terrace, gardens, and private yard. Lower level includes an additional 2500 ft of pure entertainment that will ensure this home will be the destination for family gathering for years to come. Award-winning schools, and close to everything that makes Glen Ellyn a great place to call home...
Property Specifics
| Single Family | |
| — | |
| — | |
| 1977 | |
| Full | |
| — | |
| No | |
| 1.51 |
| Du Page | |
| — | |
| 0 / Not Applicable | |
| None | |
| Lake Michigan | |
| Septic-Private | |
| 09334135 | |
| 0526400020 |
Nearby Schools
| NAME: | DISTRICT: | DISTANCE: | |
|---|---|---|---|
|
Grade School
Westfield Elementary School |
89 | — | |
|
Middle School
Glen Crest Middle School |
89 | Not in DB | |
|
High School
Glenbard South High School |
87 | Not in DB | |
Property History
| DATE: | EVENT: | PRICE: | SOURCE: |
|---|---|---|---|
| 15 Mar, 2017 | Sold | $820,000 | MRED MLS |
| 6 Dec, 2016 | Under contract | $849,900 | MRED MLS |
| 6 Sep, 2016 | Listed for sale | $849,900 | MRED MLS |
Room Specifics
Total Bedrooms: 5
Bedrooms Above Ground: 5
Bedrooms Below Ground: 0
Dimensions: —
Floor Type: Carpet
Dimensions: —
Floor Type: Carpet
Dimensions: —
Floor Type: Carpet
Dimensions: —
Floor Type: —
Full Bathrooms: 5
Bathroom Amenities: Whirlpool,Separate Shower,Double Sink
Bathroom in Basement: 1
Rooms: Bedroom 5,Foyer,Gallery,Game Room,Pantry,Recreation Room,Study,Storage,Theatre Room,Walk In Closet,Workshop
Basement Description: Partially Finished
Other Specifics
| 3.5 | |
| Concrete Perimeter | |
| Asphalt,Concrete,Circular | |
| Deck, Patio, Porch, Storms/Screens | |
| Landscaped,Wooded | |
| 245X296X248X267 | |
| Unfinished | |
| Full | |
| Vaulted/Cathedral Ceilings, Bar-Wet, Hardwood Floors, First Floor Bedroom, First Floor Laundry, First Floor Full Bath | |
| Double Oven, Microwave, Dishwasher, High End Refrigerator, Freezer, Washer, Dryer, Disposal, Trash Compactor, Wine Refrigerator | |
| Not in DB | |
| Street Paved | |
| — | |
| — | |
| Wood Burning, Gas Log, Gas Starter |
Tax History
| Year | Property Taxes |
|---|---|
| 2017 | $22,551 |
Contact Agent
Nearby Similar Homes
Nearby Sold Comparables
Contact Agent
Listing Provided By
Coldwell Banker Residential






