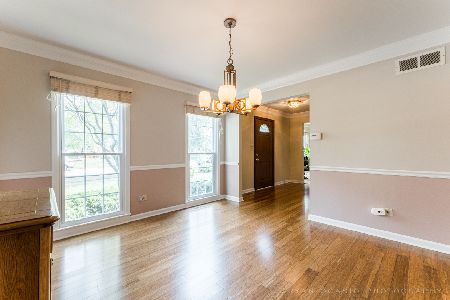2S640 White Birch Lane, Wheaton, Illinois 60189
$550,000
|
Sold
|
|
| Status: | Closed |
| Sqft: | 2,508 |
| Cost/Sqft: | $223 |
| Beds: | 4 |
| Baths: | 3 |
| Year Built: | 1981 |
| Property Taxes: | $8,840 |
| Days On Market: | 2572 |
| Lot Size: | 0,22 |
Description
Treat yourself to a beautifully updated home for the new year! This brick front Georgian is situated on a quiet cul-de-sac on the east side of Arrowhead and features beautiful backyard views! Attention to detail is in every corner, trim piece and bathroom fixture! From the hardwood floors throughout both levels, to the updated bathrooms to the beautifully designed and appointed kitchen to the screened in porch and deck - you will be delighted! So much to appreciate: Spacious room sizes, open kitchen/ family room, butlers pantry, first floor laundry, gas log brick fireplace with raised hearth, separate living room and dining room, completely finished lower level with plenty of room for games, entertaining, office space or easily could accommodate an additional bedroom - too many wonderful attributes to mention! Top rated District 200 Wheaton schools, close to town, train, shopping and expressways.
Property Specifics
| Single Family | |
| — | |
| Georgian | |
| 1981 | |
| Full | |
| — | |
| No | |
| 0.22 |
| Du Page | |
| Arrowhead | |
| 40 / Annual | |
| Other | |
| Lake Michigan | |
| Public Sewer | |
| 10252379 | |
| 0529301021 |
Nearby Schools
| NAME: | DISTRICT: | DISTANCE: | |
|---|---|---|---|
|
Grade School
Wiesbrook Elementary School |
200 | — | |
|
Middle School
Hubble Middle School |
200 | Not in DB | |
|
High School
Wheaton Warrenville South H S |
200 | Not in DB | |
Property History
| DATE: | EVENT: | PRICE: | SOURCE: |
|---|---|---|---|
| 8 Apr, 2009 | Sold | $536,000 | MRED MLS |
| 16 Feb, 2009 | Under contract | $568,900 | MRED MLS |
| 23 Jan, 2009 | Listed for sale | $568,900 | MRED MLS |
| 14 Mar, 2019 | Sold | $550,000 | MRED MLS |
| 26 Jan, 2019 | Under contract | $559,000 | MRED MLS |
| 18 Jan, 2019 | Listed for sale | $559,000 | MRED MLS |
Room Specifics
Total Bedrooms: 4
Bedrooms Above Ground: 4
Bedrooms Below Ground: 0
Dimensions: —
Floor Type: Hardwood
Dimensions: —
Floor Type: Hardwood
Dimensions: —
Floor Type: Hardwood
Full Bathrooms: 3
Bathroom Amenities: Separate Shower,No Tub
Bathroom in Basement: 0
Rooms: Recreation Room,Game Room,Screened Porch
Basement Description: Partially Finished
Other Specifics
| 2 | |
| Concrete Perimeter | |
| Asphalt | |
| Deck, Hot Tub, Porch Screened, Storms/Screens | |
| Cul-De-Sac,Landscaped | |
| 37 X 144 X 140 X 90 | |
| Full,Unfinished | |
| Full | |
| Hardwood Floors, First Floor Laundry, Walk-In Closet(s) | |
| Range, Microwave, Dishwasher, Refrigerator, Washer, Dryer, Disposal, Stainless Steel Appliance(s) | |
| Not in DB | |
| Sidewalks, Street Paved | |
| — | |
| — | |
| Gas Log |
Tax History
| Year | Property Taxes |
|---|---|
| 2009 | $7,347 |
| 2019 | $8,840 |
Contact Agent
Nearby Sold Comparables
Contact Agent
Listing Provided By
RE/MAX Suburban






