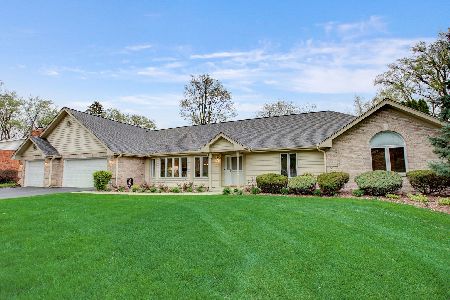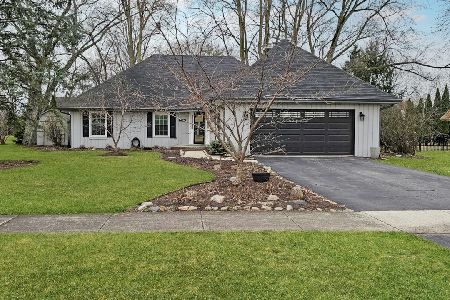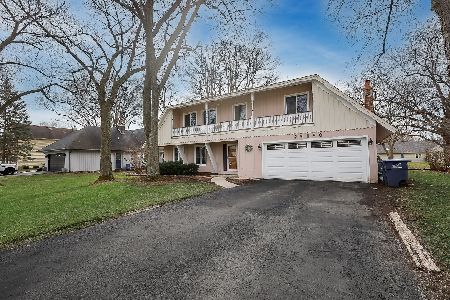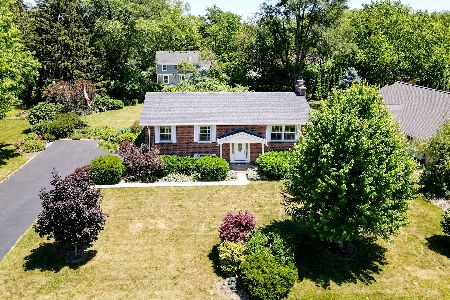2S685 Arrowhead Drive, Wheaton, Illinois 60189
$525,000
|
Sold
|
|
| Status: | Closed |
| Sqft: | 3,116 |
| Cost/Sqft: | $178 |
| Beds: | 4 |
| Baths: | 3 |
| Year Built: | 1968 |
| Property Taxes: | $10,358 |
| Days On Market: | 1675 |
| Lot Size: | 0,48 |
Description
BEAUTIFUL is the only word to describe your next home. Terrific floor plan with an updated kitchen, bathrooms and HUGE family room with fireplace. Just shy of 1/2 acre of lovely landscaping and privacy! Screened porch, 25 x 25 deck and oversized bedrooms. Gracious front entry with covered porch, L shaped dining room and living room with built-ins, white trim and crown molding. Kitchen with center island, bar seating, cherry cabinetry, cooktop with vented hood, hardwood flooring PLUS room for a table and more seating! Family room is very roomy with more than enough space for several conversation areas! All bedrooms are spacious and have great sized closets. Hall bath has a jacuzzi tub! Enjoy time outside in your screened porch or grill out on your oversized deck and enjoy the views of your well manicured but easy to take care of gardens and landscaping. Walk to Arrowhead Golf Course and Restaurant. Beautifully maintained and ready for its new owners. Roof (2019). Water Heater (2020). Many windows are casement windows and are double pane - requiring no storm! Mullions are easily removed!
Property Specifics
| Single Family | |
| — | |
| Traditional | |
| 1968 | |
| Partial | |
| — | |
| No | |
| 0.48 |
| Du Page | |
| Arrowhead | |
| — / Not Applicable | |
| None | |
| Public | |
| Public Sewer | |
| 11123965 | |
| 0530406014 |
Nearby Schools
| NAME: | DISTRICT: | DISTANCE: | |
|---|---|---|---|
|
Grade School
Wiesbrook Elementary School |
200 | — | |
|
Middle School
Hubble Middle School |
200 | Not in DB | |
|
High School
Wheaton Warrenville South H S |
200 | Not in DB | |
Property History
| DATE: | EVENT: | PRICE: | SOURCE: |
|---|---|---|---|
| 18 Oct, 2021 | Sold | $525,000 | MRED MLS |
| 4 Sep, 2021 | Under contract | $553,900 | MRED MLS |
| — | Last price change | $564,900 | MRED MLS |
| 6 Jul, 2021 | Listed for sale | $564,900 | MRED MLS |
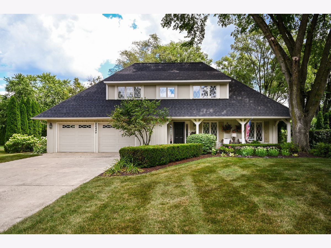
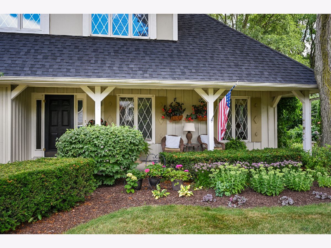
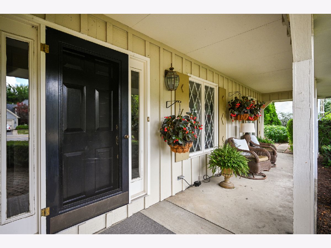
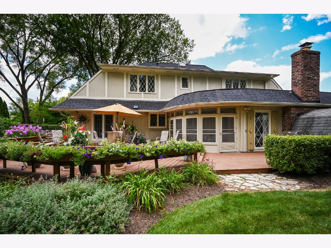
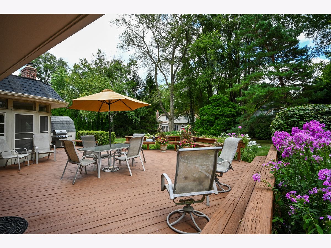
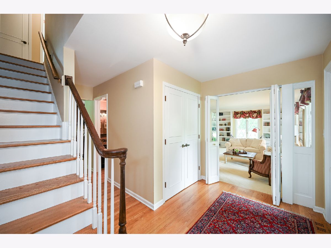
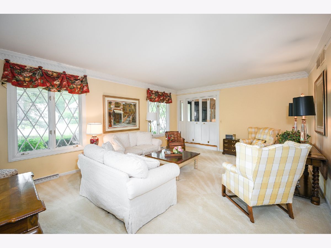
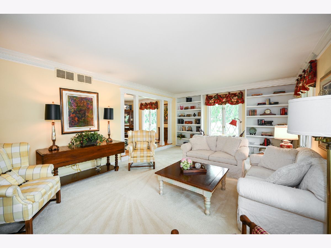
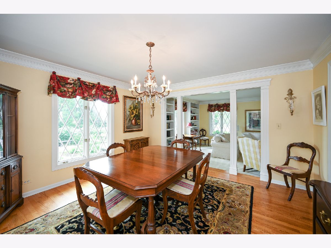
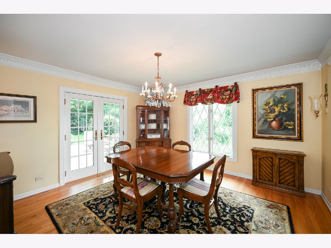
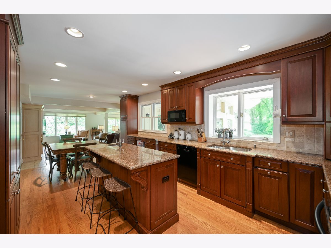
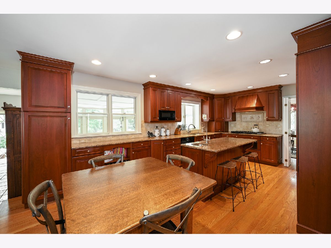
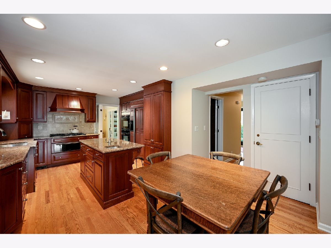
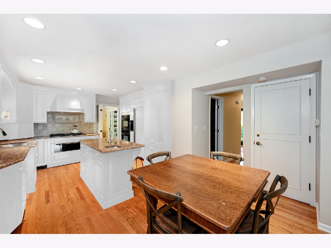
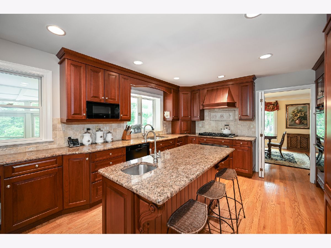
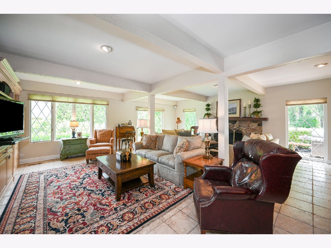
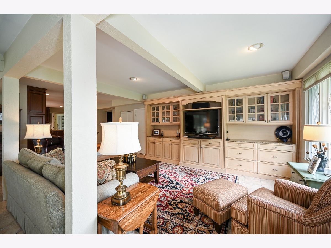
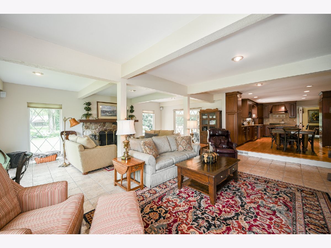
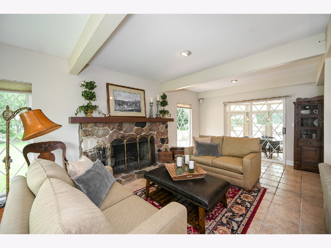
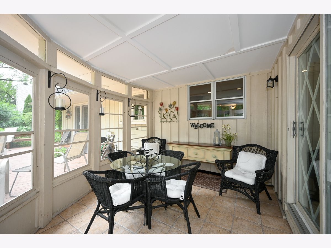
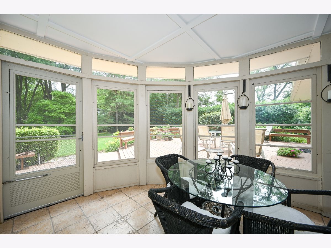
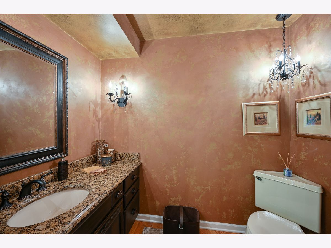
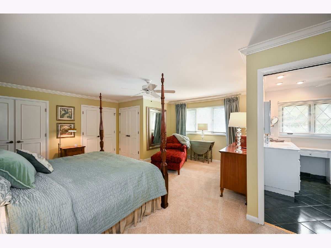
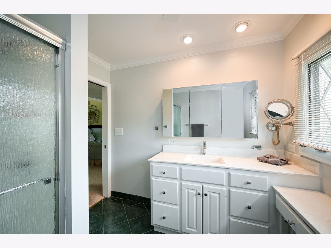
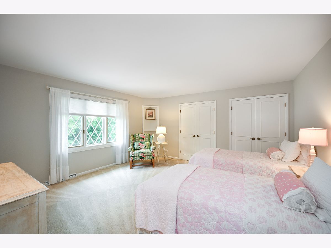
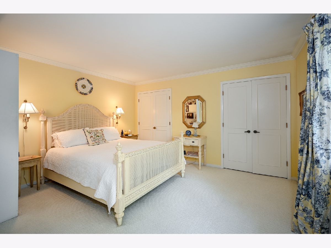
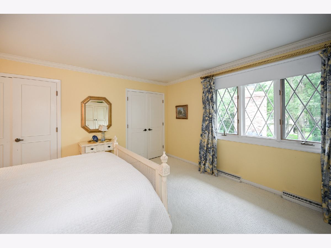
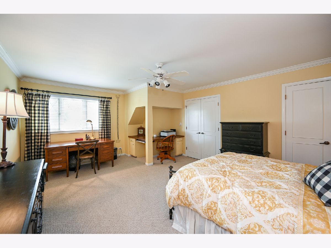
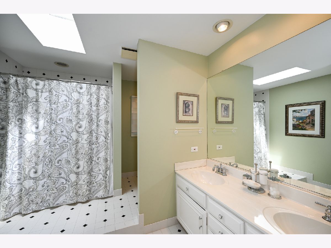
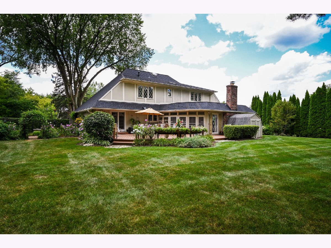
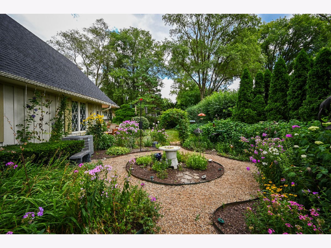
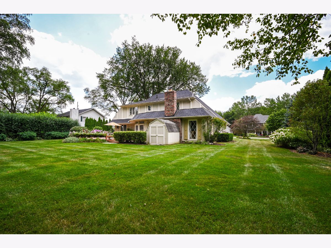
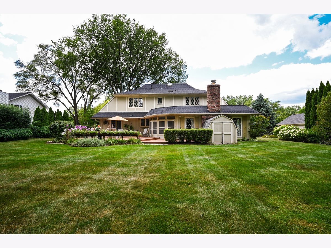
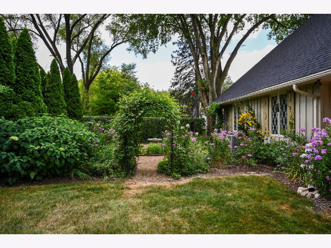
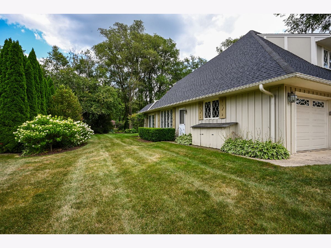
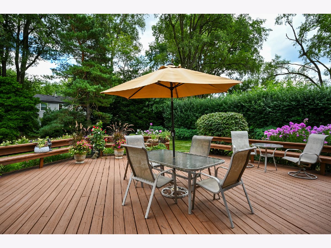
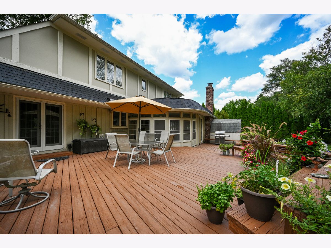
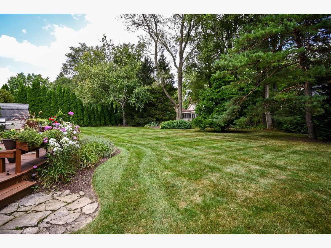
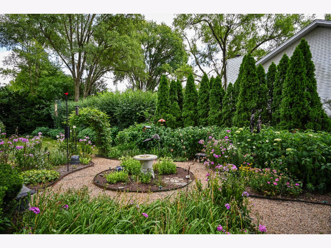
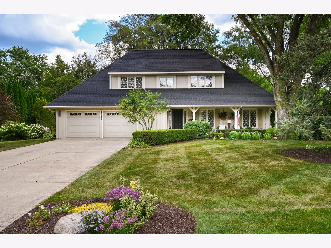
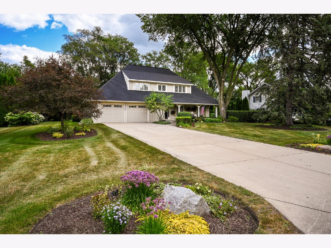
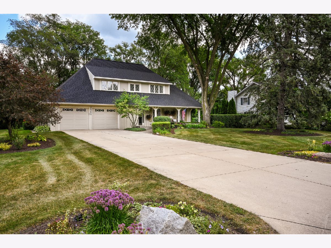
Room Specifics
Total Bedrooms: 4
Bedrooms Above Ground: 4
Bedrooms Below Ground: 0
Dimensions: —
Floor Type: Carpet
Dimensions: —
Floor Type: Carpet
Dimensions: —
Floor Type: Carpet
Full Bathrooms: 3
Bathroom Amenities: Separate Shower
Bathroom in Basement: 0
Rooms: Eating Area,Recreation Room,Screened Porch,Deck
Basement Description: Partially Finished
Other Specifics
| 2 | |
| Concrete Perimeter | |
| Concrete | |
| Porch Screened | |
| — | |
| 176 X 120 | |
| Unfinished | |
| Full | |
| Hardwood Floors, Built-in Features, Walk-In Closet(s), Bookcases, Some Carpeting, Granite Counters | |
| Double Oven, Microwave, Dishwasher, Refrigerator, Washer, Dryer, Disposal, Cooktop | |
| Not in DB | |
| Street Paved | |
| — | |
| — | |
| Wood Burning |
Tax History
| Year | Property Taxes |
|---|---|
| 2021 | $10,358 |
Contact Agent
Nearby Sold Comparables
Contact Agent
Listing Provided By
RE/MAX Suburban


