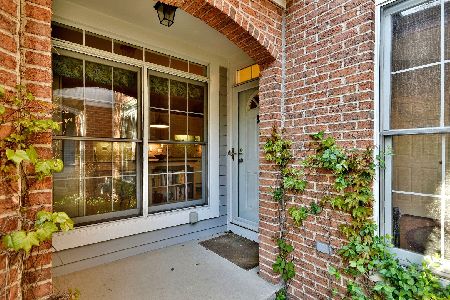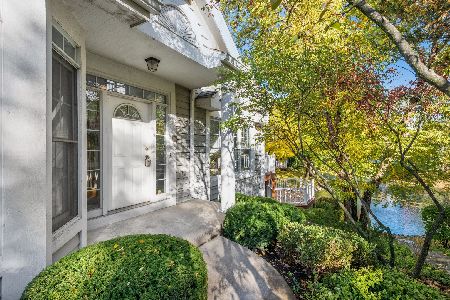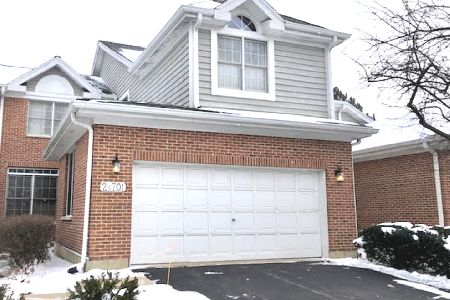2S717 Parkview Drive, Glen Ellyn, Illinois 60137
$437,000
|
Sold
|
|
| Status: | Closed |
| Sqft: | 1,935 |
| Cost/Sqft: | $227 |
| Beds: | 3 |
| Baths: | 4 |
| Year Built: | 1990 |
| Property Taxes: | $8,097 |
| Days On Market: | 2745 |
| Lot Size: | 0,00 |
Description
STUNNING Over $75,000 in upgrades! Upscale Finishes, Lighting, Custom Draperies! Remodeled Kitchen & Baths that are modern & edgy. Kitchen w/ cork floors & Stainless Appls! Cabinetry has interior pull-out drawers, gorgeous granite & under cabinet lighting! Butlers Pantry w/Wet Bar! Gorgeous Powder Rm! Gas log fireplace flanked by a wall of windows! Light & bright all day with beautiful water views! New Sliding Door leads out to FABULOUS 2 tiered deck, feels like resort living! FINISHED Lower Level "WALK OUT" to the pond. Family Rm w/wet bar & beverage fridge, full bath, & 3rd BR (currently used for work out) making this a possible Teen or In-law suite. 2nd flr has exquisitely decorated loft (normally the 3rd bedroom in this model,) 2 beautiful bedrms & Laundry! Wow Master Suite! 2 Generous closets, New luxury bath! Walk in Shower w/rainfall shower head, hand shower, seat & frameless glass drs. Double Sinks under GORGEOUS high-end GRANITE! Everything Sparkles!
Property Specifics
| Condos/Townhomes | |
| 2 | |
| — | |
| 1990 | |
| Full | |
| 2 STORY | |
| Yes | |
| — |
| Du Page | |
| Arboretum Estates | |
| 330 / Monthly | |
| Insurance,Exterior Maintenance,Lawn Care,Snow Removal | |
| Lake Michigan | |
| Public Sewer | |
| 09983755 | |
| 0526307069 |
Nearby Schools
| NAME: | DISTRICT: | DISTANCE: | |
|---|---|---|---|
|
Grade School
Park View Elementary School |
89 | — | |
|
Middle School
Glen Crest Middle School |
89 | Not in DB | |
|
High School
Glenbard South High School |
87 | Not in DB | |
Property History
| DATE: | EVENT: | PRICE: | SOURCE: |
|---|---|---|---|
| 14 Sep, 2018 | Sold | $437,000 | MRED MLS |
| 24 Jul, 2018 | Under contract | $439,000 | MRED MLS |
| — | Last price change | $449,000 | MRED MLS |
| 13 Jun, 2018 | Listed for sale | $449,000 | MRED MLS |
Room Specifics
Total Bedrooms: 3
Bedrooms Above Ground: 3
Bedrooms Below Ground: 0
Dimensions: —
Floor Type: Carpet
Dimensions: —
Floor Type: Carpet
Full Bathrooms: 4
Bathroom Amenities: Separate Shower,Double Sink
Bathroom in Basement: 1
Rooms: Loft,Utility Room-Lower Level
Basement Description: Finished
Other Specifics
| 2 | |
| Concrete Perimeter | |
| Asphalt | |
| Deck | |
| Landscaped,Pond(s) | |
| 24 X 124 | |
| — | |
| Full | |
| Skylight(s), Bar-Wet, In-Law Arrangement, Second Floor Laundry, Laundry Hook-Up in Unit, Storage | |
| Double Oven, Microwave, Dishwasher, Refrigerator, Disposal, Stainless Steel Appliance(s) | |
| Not in DB | |
| — | |
| — | |
| — | |
| Gas Log |
Tax History
| Year | Property Taxes |
|---|---|
| 2018 | $8,097 |
Contact Agent
Nearby Similar Homes
Nearby Sold Comparables
Contact Agent
Listing Provided By
RE/MAX Suburban






