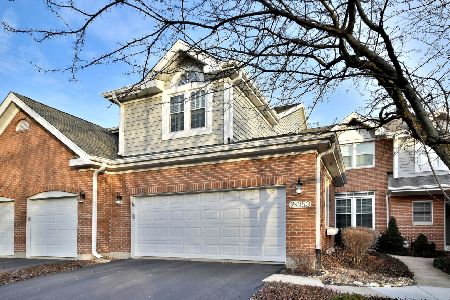2S741 Parkview Drive, Glen Ellyn, Illinois 60137
$445,000
|
Sold
|
|
| Status: | Closed |
| Sqft: | 2,300 |
| Cost/Sqft: | $204 |
| Beds: | 4 |
| Baths: | 4 |
| Year Built: | 1995 |
| Property Taxes: | $9,347 |
| Days On Market: | 2447 |
| Lot Size: | 0,00 |
Description
Amazing end unit with 2 decks overlooking the beautiful pond. First floor master bedroom & luxury master bath; hardwood floors; vaulted living room with fireplace & dramatic french doors opening to decks, formal dining room with floor to ceiling windows; fully applianced & updated eat in kitchen with stainless steel appliances, breakfast bar, eating area & vaulted ceiling; cozy 1st floor family room; 1st floor laundry; beautifully finished lower level with sliding glass door to new brick patio, 2 bedrooms, full bath, family room, fireplace and bonus room...Must see - absolutely beautiful..
Property Specifics
| Condos/Townhomes | |
| 2 | |
| — | |
| 1995 | |
| Full,Walkout | |
| — | |
| Yes | |
| — |
| Du Page | |
| Arboretum Estates | |
| 330 / Monthly | |
| Insurance,Lawn Care,Scavenger,Snow Removal | |
| Lake Michigan | |
| Public Sewer | |
| 10333186 | |
| 0526307064 |
Nearby Schools
| NAME: | DISTRICT: | DISTANCE: | |
|---|---|---|---|
|
Grade School
Westfield Elementary School |
89 | — | |
|
Middle School
Glen Crest Middle School |
89 | Not in DB | |
|
High School
Glenbard South High School |
87 | Not in DB | |
Property History
| DATE: | EVENT: | PRICE: | SOURCE: |
|---|---|---|---|
| 15 Jul, 2015 | Sold | $438,000 | MRED MLS |
| 7 May, 2015 | Under contract | $459,900 | MRED MLS |
| 25 Apr, 2015 | Listed for sale | $459,900 | MRED MLS |
| 17 May, 2019 | Sold | $445,000 | MRED MLS |
| 13 Apr, 2019 | Under contract | $469,000 | MRED MLS |
| 5 Apr, 2019 | Listed for sale | $469,000 | MRED MLS |
Room Specifics
Total Bedrooms: 4
Bedrooms Above Ground: 4
Bedrooms Below Ground: 0
Dimensions: —
Floor Type: Carpet
Dimensions: —
Floor Type: Carpet
Dimensions: —
Floor Type: Carpet
Full Bathrooms: 4
Bathroom Amenities: Separate Shower,Double Sink,Soaking Tub
Bathroom in Basement: 1
Rooms: Loft,Recreation Room,Bonus Room
Basement Description: Finished
Other Specifics
| 2 | |
| Concrete Perimeter | |
| Asphalt | |
| Deck, Patio, Storms/Screens, End Unit | |
| Pond(s),Water View | |
| COMMON | |
| — | |
| Full | |
| Vaulted/Cathedral Ceilings, Skylight(s), Hardwood Floors, First Floor Bedroom, First Floor Laundry, First Floor Full Bath | |
| Range, Microwave, Dishwasher, Refrigerator, Washer, Dryer | |
| Not in DB | |
| — | |
| — | |
| — | |
| Gas Log |
Tax History
| Year | Property Taxes |
|---|---|
| 2015 | $8,741 |
| 2019 | $9,347 |
Contact Agent
Nearby Similar Homes
Nearby Sold Comparables
Contact Agent
Listing Provided By
Baird & Warner




