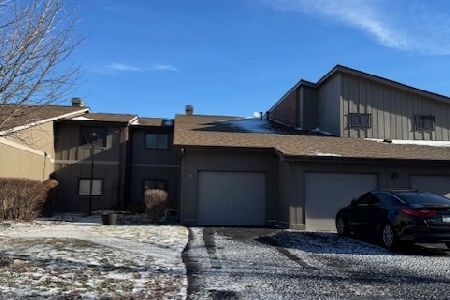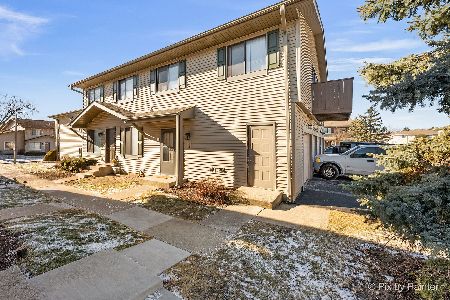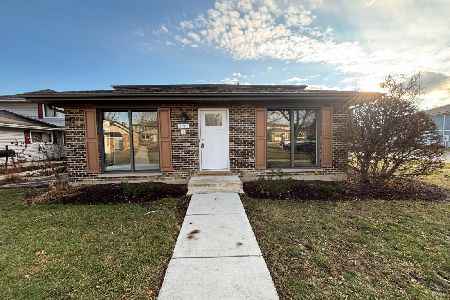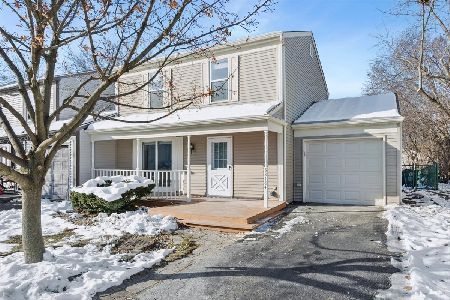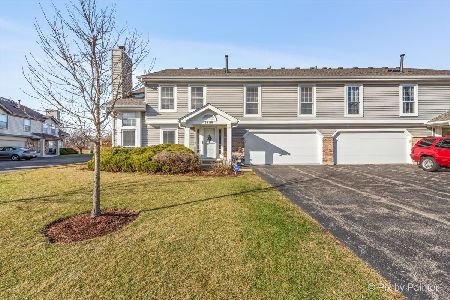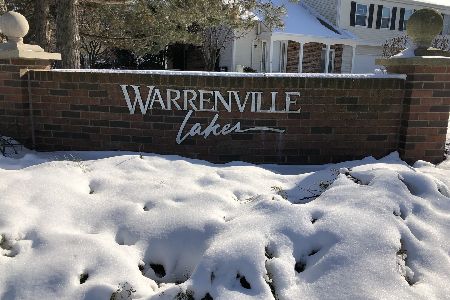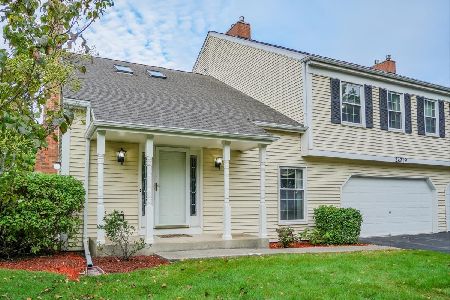2S723 Grove Lane, Warrenville, Illinois 60555
$176,500
|
Sold
|
|
| Status: | Closed |
| Sqft: | 1,403 |
| Cost/Sqft: | $128 |
| Beds: | 2 |
| Baths: | 2 |
| Year Built: | 1988 |
| Property Taxes: | $3,519 |
| Days On Market: | 5854 |
| Lot Size: | 0,00 |
Description
DUPLEX w/abundance of windows looking out to private treed backyard. Professional 4-season landscaping for year round accents. White trim & open stairs to loft. Gas FP in living room. Formal dining room. Heated ceramic kitchen floor. Breakfast bar. Open loft can be used as tv room, office, or spare bedroom. New energy-efficient windows & patio door. Custom paint & window treatments. $8000 incentive until 4/30.
Property Specifics
| Condos/Townhomes | |
| — | |
| — | |
| 1988 | |
| None | |
| — | |
| No | |
| — |
| Du Page | |
| Warrenville Lakes | |
| 151 / — | |
| Insurance,Exterior Maintenance,Lawn Care,Scavenger,Snow Removal | |
| Public | |
| Public Sewer | |
| 07419197 | |
| 0427407031 |
Nearby Schools
| NAME: | DISTRICT: | DISTANCE: | |
|---|---|---|---|
|
Grade School
Johnson Elementary School |
200 | — | |
|
Middle School
Hubble Middle School |
200 | Not in DB | |
|
High School
Wheaton Warrenville South H S |
200 | Not in DB | |
Property History
| DATE: | EVENT: | PRICE: | SOURCE: |
|---|---|---|---|
| 18 Jun, 2010 | Sold | $176,500 | MRED MLS |
| 20 Apr, 2010 | Under contract | $179,900 | MRED MLS |
| — | Last price change | $185,900 | MRED MLS |
| 19 Jan, 2010 | Listed for sale | $189,900 | MRED MLS |
| 1 Oct, 2013 | Sold | $157,000 | MRED MLS |
| 21 Aug, 2013 | Under contract | $162,500 | MRED MLS |
| 24 Jun, 2013 | Listed for sale | $162,500 | MRED MLS |
| 19 Mar, 2021 | Sold | $190,000 | MRED MLS |
| 1 Mar, 2021 | Under contract | $195,000 | MRED MLS |
| — | Last price change | $199,900 | MRED MLS |
| 31 Jan, 2021 | Listed for sale | $199,900 | MRED MLS |
| 16 Feb, 2024 | Sold | $260,000 | MRED MLS |
| 17 Jan, 2024 | Under contract | $250,000 | MRED MLS |
| 8 Jan, 2024 | Listed for sale | $250,000 | MRED MLS |
Room Specifics
Total Bedrooms: 2
Bedrooms Above Ground: 2
Bedrooms Below Ground: 0
Dimensions: —
Floor Type: Carpet
Full Bathrooms: 2
Bathroom Amenities: —
Bathroom in Basement: 0
Rooms: Loft,Utility Room-2nd Floor
Basement Description: None
Other Specifics
| 2 | |
| Concrete Perimeter | |
| Asphalt | |
| Patio, End Unit | |
| Cul-De-Sac | |
| 24X48 | |
| — | |
| None | |
| Vaulted/Cathedral Ceilings, Skylight(s), Laundry Hook-Up in Unit | |
| Range, Microwave, Dishwasher, Refrigerator, Washer, Dryer, Disposal | |
| Not in DB | |
| — | |
| — | |
| — | |
| Gas Log |
Tax History
| Year | Property Taxes |
|---|---|
| 2010 | $3,519 |
| 2013 | $3,610 |
| 2021 | $4,150 |
| 2024 | $5,184 |
Contact Agent
Nearby Similar Homes
Nearby Sold Comparables
Contact Agent
Listing Provided By
john greene Realtor

