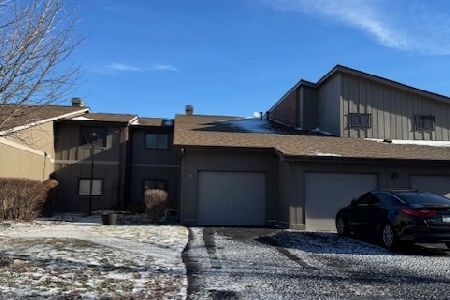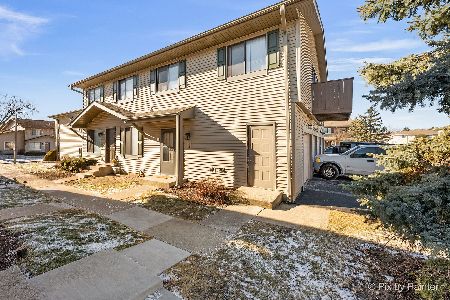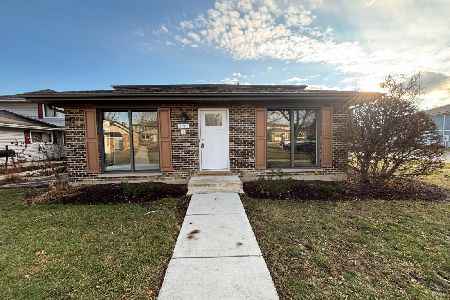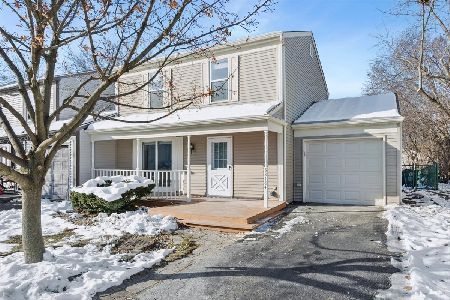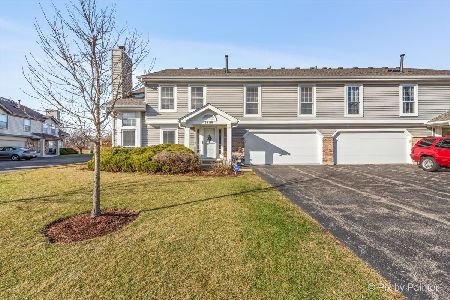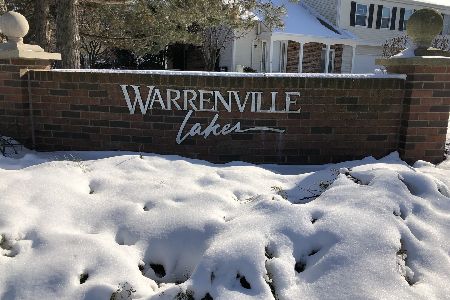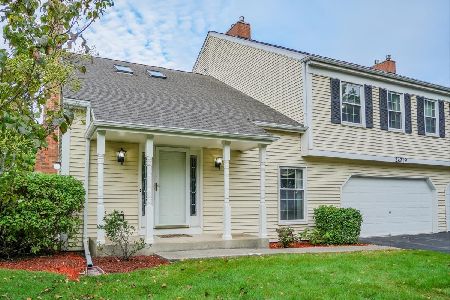2S723 Grove Lane, Warrenville, Illinois 60555
$157,000
|
Sold
|
|
| Status: | Closed |
| Sqft: | 1,403 |
| Cost/Sqft: | $116 |
| Beds: | 2 |
| Baths: | 2 |
| Year Built: | 1988 |
| Property Taxes: | $3,610 |
| Days On Market: | 4602 |
| Lot Size: | 0,00 |
Description
ENJOY PRISTINE CONDITION & ADDED LIGHT IN THIS UPDATED DUPLEX w/abundance of windows looking out to private treed backyard. Prof. 4-season landscaping for year round accents. White trim & open stairs to loft. Gas FP in living room. Formal dining room. Kitchen breakfast bar & heated ceramic floor. Open loft can be used as fam. room, office, or spare bedroom. Newer energy-efficient windows & patio door. Move right in!
Property Specifics
| Condos/Townhomes | |
| 2 | |
| — | |
| 1988 | |
| None | |
| — | |
| No | |
| — |
| Du Page | |
| Warrenville Lakes | |
| 173 / Monthly | |
| Insurance,Exterior Maintenance,Lawn Care,Scavenger,Snow Removal | |
| Public | |
| Public Sewer | |
| 08377513 | |
| 0427407031 |
Nearby Schools
| NAME: | DISTRICT: | DISTANCE: | |
|---|---|---|---|
|
Grade School
Johnson Elementary School |
200 | — | |
|
Middle School
Hubble Middle School |
200 | Not in DB | |
|
High School
Wheaton Warrenville South H S |
200 | Not in DB | |
Property History
| DATE: | EVENT: | PRICE: | SOURCE: |
|---|---|---|---|
| 18 Jun, 2010 | Sold | $176,500 | MRED MLS |
| 20 Apr, 2010 | Under contract | $179,900 | MRED MLS |
| — | Last price change | $185,900 | MRED MLS |
| 19 Jan, 2010 | Listed for sale | $189,900 | MRED MLS |
| 1 Oct, 2013 | Sold | $157,000 | MRED MLS |
| 21 Aug, 2013 | Under contract | $162,500 | MRED MLS |
| 24 Jun, 2013 | Listed for sale | $162,500 | MRED MLS |
| 19 Mar, 2021 | Sold | $190,000 | MRED MLS |
| 1 Mar, 2021 | Under contract | $195,000 | MRED MLS |
| — | Last price change | $199,900 | MRED MLS |
| 31 Jan, 2021 | Listed for sale | $199,900 | MRED MLS |
| 16 Feb, 2024 | Sold | $260,000 | MRED MLS |
| 17 Jan, 2024 | Under contract | $250,000 | MRED MLS |
| 8 Jan, 2024 | Listed for sale | $250,000 | MRED MLS |
Room Specifics
Total Bedrooms: 2
Bedrooms Above Ground: 2
Bedrooms Below Ground: 0
Dimensions: —
Floor Type: Carpet
Full Bathrooms: 2
Bathroom Amenities: —
Bathroom in Basement: 0
Rooms: Loft,Utility Room-2nd Floor
Basement Description: None
Other Specifics
| 2 | |
| Concrete Perimeter | |
| Asphalt | |
| Patio, End Unit, Cable Access | |
| Cul-De-Sac | |
| 24X48 | |
| — | |
| None | |
| Vaulted/Cathedral Ceilings, Skylight(s), Heated Floors, Second Floor Laundry, Laundry Hook-Up in Unit | |
| Range, Microwave, Dishwasher, Refrigerator, Washer, Dryer, Disposal | |
| Not in DB | |
| — | |
| — | |
| — | |
| Gas Log |
Tax History
| Year | Property Taxes |
|---|---|
| 2010 | $3,519 |
| 2013 | $3,610 |
| 2021 | $4,150 |
| 2024 | $5,184 |
Contact Agent
Nearby Similar Homes
Nearby Sold Comparables
Contact Agent
Listing Provided By
Coldwell Banker Residential

