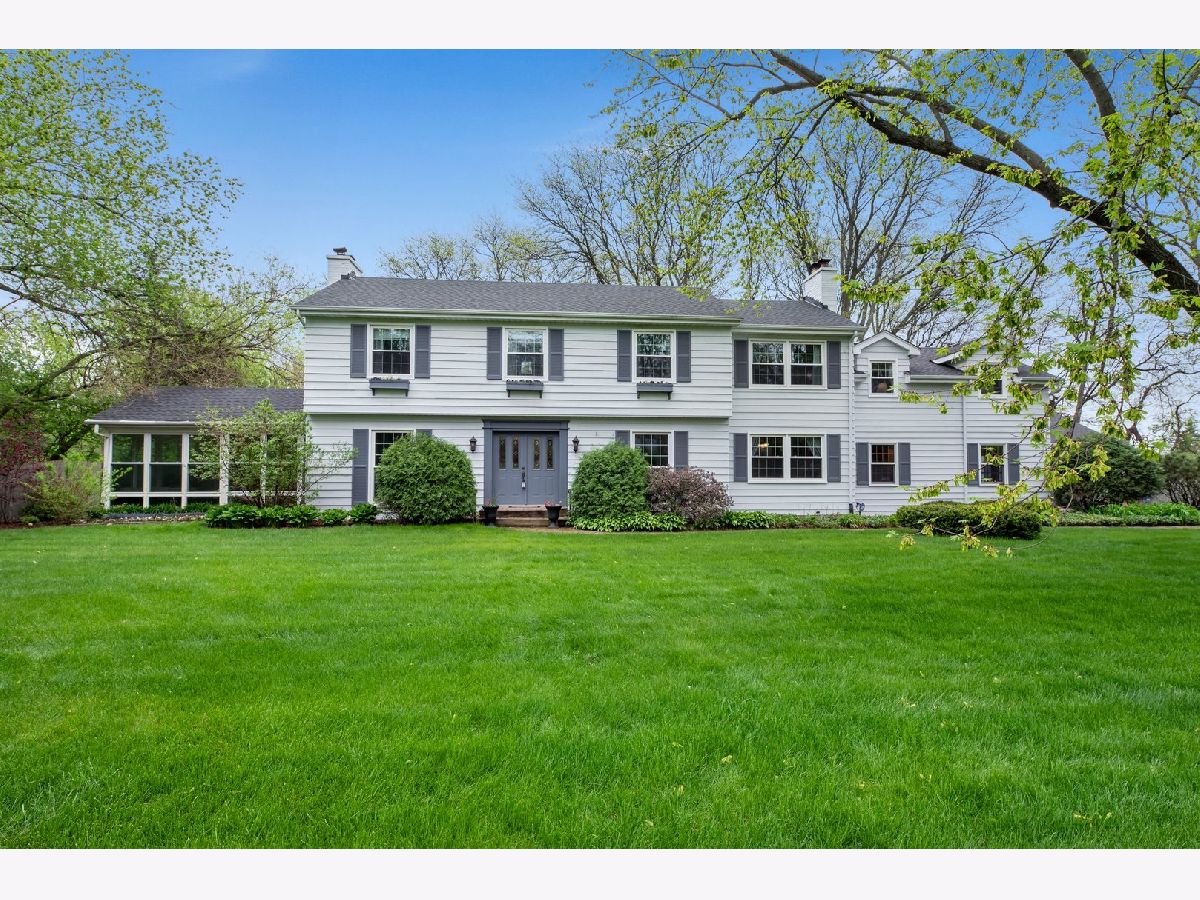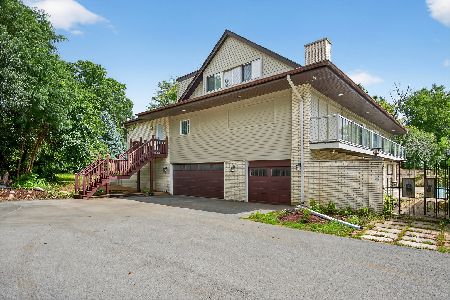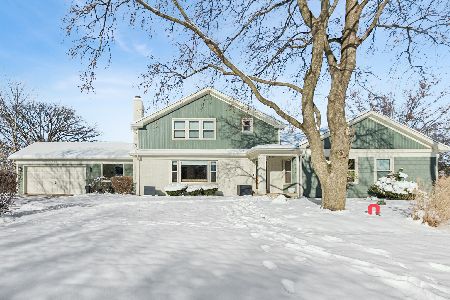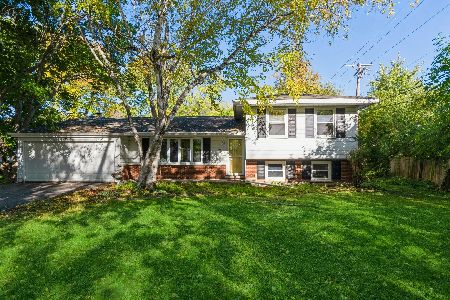2S727 Arboretum Road, Glen Ellyn, Illinois 60137
$615,000
|
Sold
|
|
| Status: | Closed |
| Sqft: | 3,528 |
| Cost/Sqft: | $174 |
| Beds: | 5 |
| Baths: | 3 |
| Year Built: | 1964 |
| Property Taxes: | $12,899 |
| Days On Market: | 1685 |
| Lot Size: | 1,00 |
Description
Beautiful home located in Arboretum Estates situated on a breathtaking 1 acre lot - the perfect blend of modern convenience with country living! The brick paver driveway and matching walkway lead up to the double door entry. Welcoming foyer with gorgeous marble flooring and an open spindled wood staircase. Off the foyer is a den/office and a living room that offers hardwood flooring, a wood burning fireplace with a marble hearth, and built-in bookcases. The open kitchen is equipped with granite countertops, all white cabinets, stainless steel appliances, stacked stone backsplash, a pantry, crown molding, recessed lighting, and a breakfast bar that leads to the separate dining area, which features crown molding, a fireplace, and a sliding glass door. The spacious family room boasts slate tile flooring, crown molding, a gas fireplace, recessed lighting, French doors, and wet bar with a built-in wine rack and beverage fridge. Walk up the private second staircase to the over-sized master suite with a private bath and dual closets. The master leads to the 5th bedroom which is currently being utilized as a sitting room with a walk-in closet and a conveniently located laundry room. There are three additional bedrooms with hardwood flooring and a full bath on the second level. The finished basement offers a 2nd family room with a brick fireplace, large bar, recessed lighting, and crown molding. The recreational room in the basement currently being used as a workout room, but could be utilized as a play room, an additional den/bedroom, craft area, etc- the possibilities are endless! Stunning Sun Room is situated off of the living room, offers floor-to-ceiling windows and a hot tub. A patio glass door leads to the amazing private backyard. Brick paver patio surrounds the in-ground pool and hot tub that is enclosed with a metal fence. Mature trees and gorgeous landscaping surround the lot that is fully fenced and boasts a shed, a playground with tree fort, and firepit. Dual staircase, ample storage throughout the home. Great location- minutes to I-355, Danada Square, restaurants & shopping. All newer windows (2016 & 2017), newer A/C (2016),w smart sprinkler system (2017), replaced well tank (2016), replaced all pool components (2017). Pride of ownership at its best!
Property Specifics
| Single Family | |
| — | |
| Colonial | |
| 1964 | |
| Partial | |
| — | |
| No | |
| 1 |
| Du Page | |
| Arboretum Estates | |
| 0 / Not Applicable | |
| None | |
| Lake Michigan,Private Well | |
| Septic-Private | |
| 11066940 | |
| 0526400022 |
Nearby Schools
| NAME: | DISTRICT: | DISTANCE: | |
|---|---|---|---|
|
Grade School
Westfield Elementary School |
89 | — | |
|
Middle School
Glen Crest Middle School |
89 | Not in DB | |
|
High School
Glenbard South High School |
87 | Not in DB | |
Property History
| DATE: | EVENT: | PRICE: | SOURCE: |
|---|---|---|---|
| 9 Sep, 2015 | Sold | $490,000 | MRED MLS |
| 12 Aug, 2015 | Under contract | $499,000 | MRED MLS |
| — | Last price change | $519,999 | MRED MLS |
| 24 Apr, 2015 | Listed for sale | $569,000 | MRED MLS |
| 25 Jun, 2021 | Sold | $615,000 | MRED MLS |
| 9 May, 2021 | Under contract | $615,000 | MRED MLS |
| 6 May, 2021 | Listed for sale | $615,000 | MRED MLS |

Room Specifics
Total Bedrooms: 5
Bedrooms Above Ground: 5
Bedrooms Below Ground: 0
Dimensions: —
Floor Type: Hardwood
Dimensions: —
Floor Type: Hardwood
Dimensions: —
Floor Type: Hardwood
Dimensions: —
Floor Type: —
Full Bathrooms: 3
Bathroom Amenities: Double Sink
Bathroom in Basement: 0
Rooms: Bedroom 5,Den,Recreation Room,Family Room,Sun Room
Basement Description: Finished
Other Specifics
| 2 | |
| Concrete Perimeter | |
| Brick | |
| Patio, Hot Tub, Brick Paver Patio, In Ground Pool, Fire Pit | |
| Corner Lot,Fenced Yard,Landscaped,Wooded,Mature Trees | |
| 221X219X243X199 | |
| Full,Unfinished | |
| Full | |
| Hot Tub, Bar-Wet, Hardwood Floors, Second Floor Laundry, Built-in Features, Walk-In Closet(s) | |
| Double Oven, Dishwasher, Refrigerator, Washer, Dryer, Disposal, Stainless Steel Appliance(s), Wine Refrigerator, Cooktop, Range Hood | |
| Not in DB | |
| Street Paved | |
| — | |
| — | |
| Wood Burning, Gas Log, Gas Starter |
Tax History
| Year | Property Taxes |
|---|---|
| 2015 | $11,152 |
| 2021 | $12,899 |
Contact Agent
Nearby Similar Homes
Nearby Sold Comparables
Contact Agent
Listing Provided By
Compass








