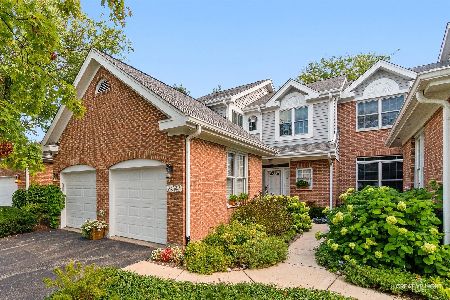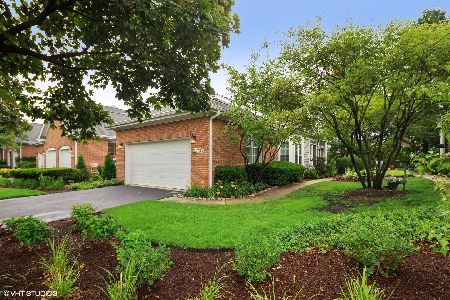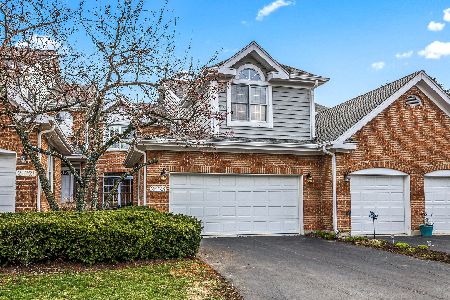2S741 Lakeside Drive, Glen Ellyn, Illinois 60137
$385,000
|
Sold
|
|
| Status: | Closed |
| Sqft: | 2,098 |
| Cost/Sqft: | $190 |
| Beds: | 2 |
| Baths: | 4 |
| Year Built: | 1993 |
| Property Taxes: | $10,109 |
| Days On Market: | 1931 |
| Lot Size: | 0,00 |
Description
Fabulous end unit with first floor master bed. suite in a private wooded setting. Brand new carpet and paint on main level. Spectacular floor plan with soaring ceilings,skylights and abundance of windows.Light and bright with quiet tranquil spot. Oversized great room with fireplace and custom built-in wet bar.Huge deck overlooking the woods with 3 entry doors. Updated kitchen with all SS appliances, black Quarts countertops and refinished hardwood floor. Convenient dining room and powder room for entertaining. Remodeled master bath with separate shower and soaking tub with Carara floor tile and counter, High toilet and double sink. Serene master bedroom overlooking charming courtyard. Oversized walk-in closet with built-ins. Laundry room close by. Extra wide stairs leading to an open loft and second bedroom with full updated bathroom in the hallway. Extra storage under the eves. Walk-out basement with french doors leading to ground level walking path.Small but efficient office with bookcase..Huge storage. Attached 2.5 garage with epoxy confetti sealed floor. Great location with easy access to all conveniences, entertainment and recreation. Super opportunity.
Property Specifics
| Condos/Townhomes | |
| 3 | |
| — | |
| 1993 | |
| Full,Walkout | |
| A | |
| No | |
| — |
| Du Page | |
| Arboretum Estates | |
| 350 / Monthly | |
| Insurance,Exterior Maintenance,Lawn Care,Scavenger,Snow Removal | |
| Lake Michigan | |
| Public Sewer | |
| 10809865 | |
| 0526307033 |
Nearby Schools
| NAME: | DISTRICT: | DISTANCE: | |
|---|---|---|---|
|
Grade School
Westfield Elementary School |
89 | — | |
|
Middle School
Glen Crest Middle School |
89 | Not in DB | |
|
High School
Glenbard South High School |
87 | Not in DB | |
Property History
| DATE: | EVENT: | PRICE: | SOURCE: |
|---|---|---|---|
| 28 Oct, 2020 | Sold | $385,000 | MRED MLS |
| 10 Sep, 2020 | Under contract | $399,500 | MRED MLS |
| — | Last price change | $415,000 | MRED MLS |
| 7 Aug, 2020 | Listed for sale | $425,000 | MRED MLS |
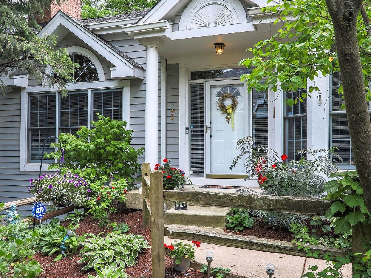
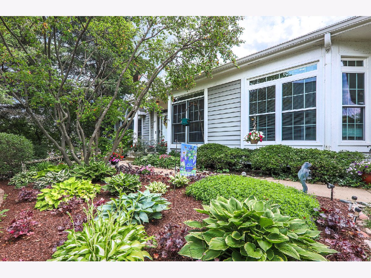
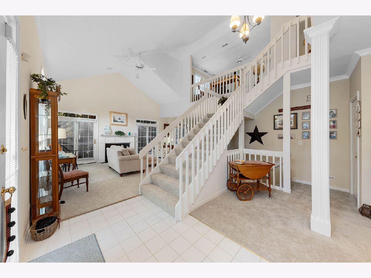
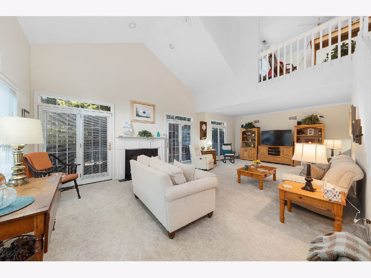
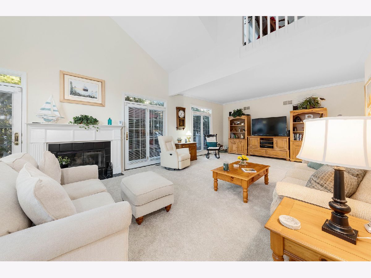
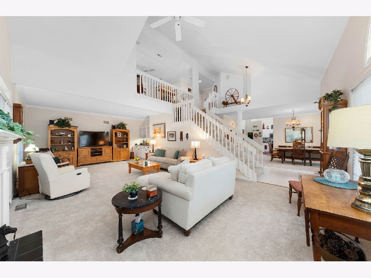
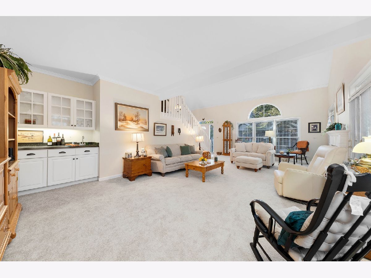
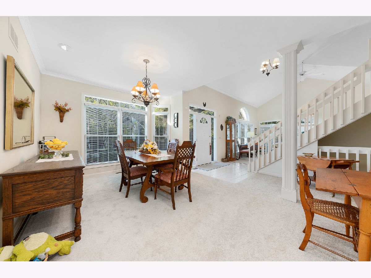
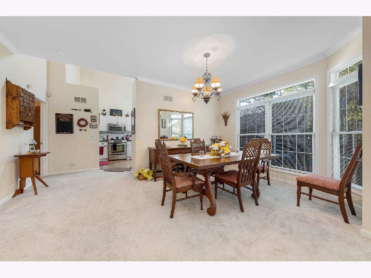
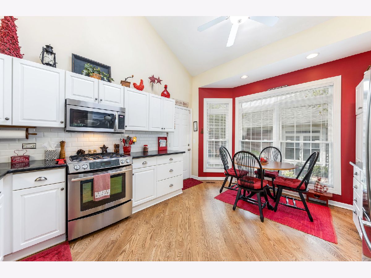
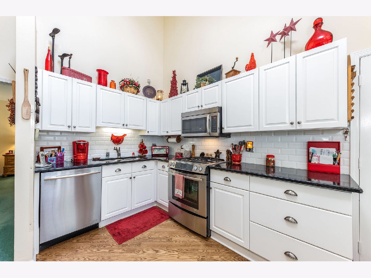
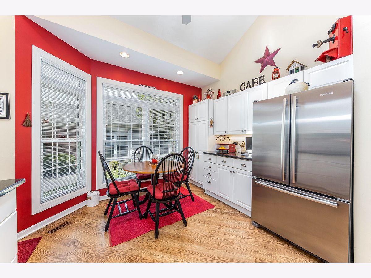
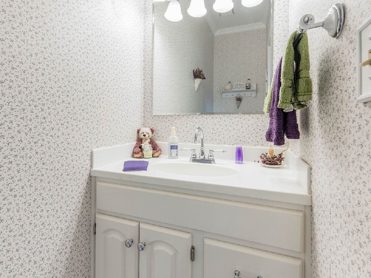
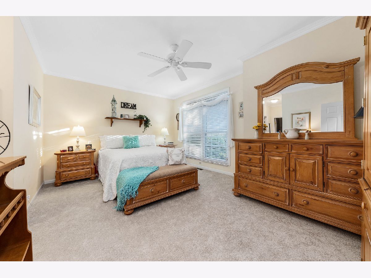
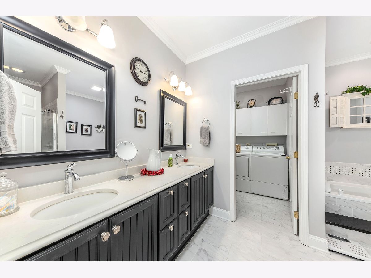
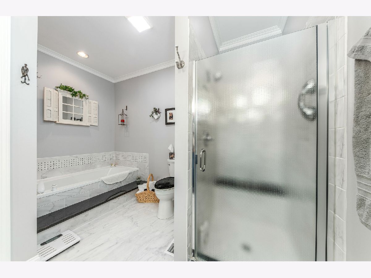
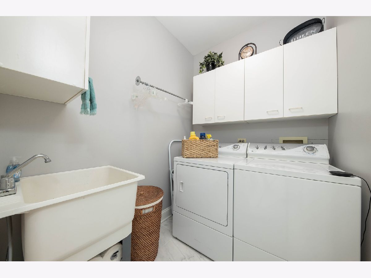
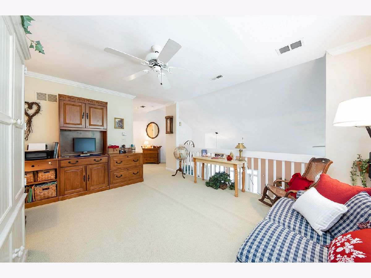
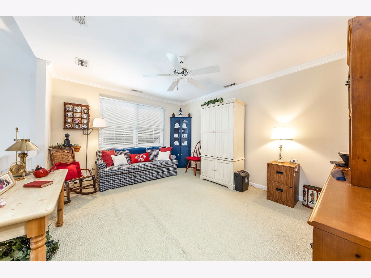
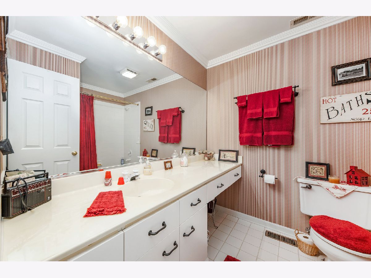
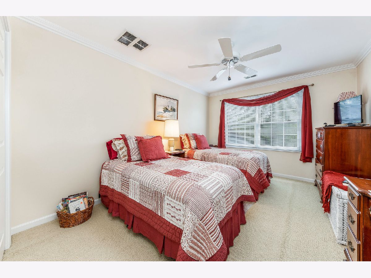
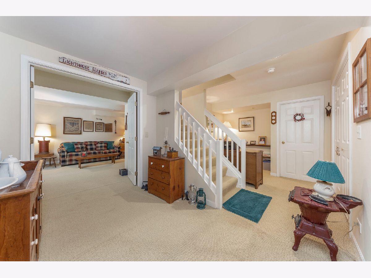
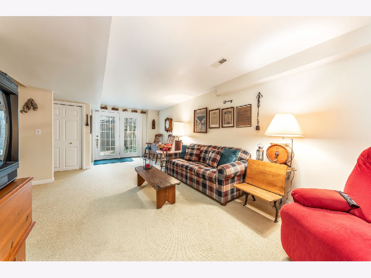
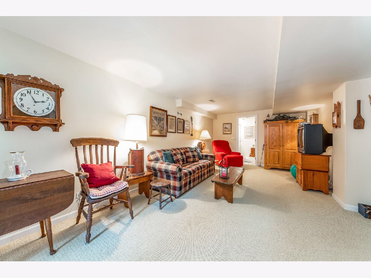
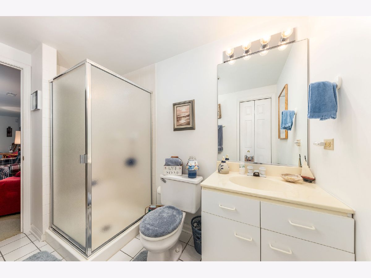
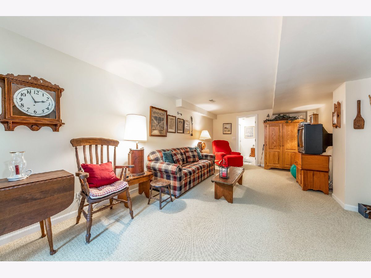
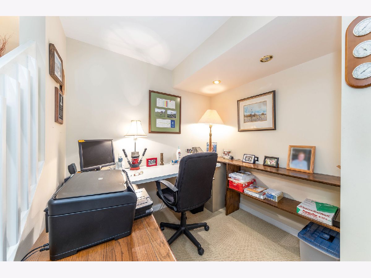
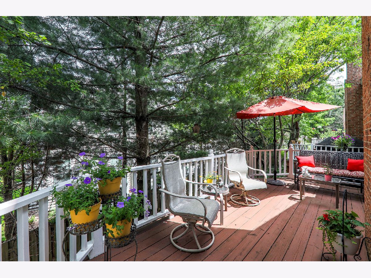
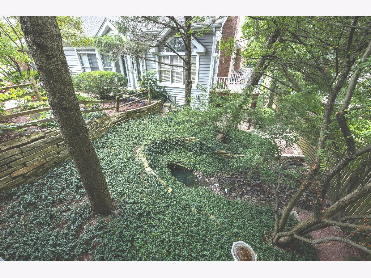
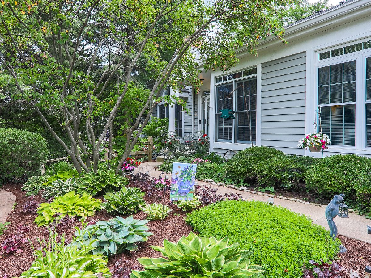
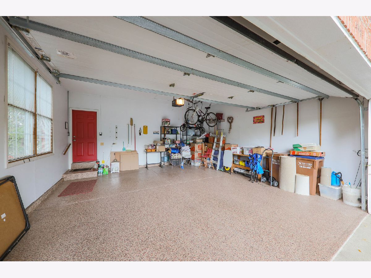
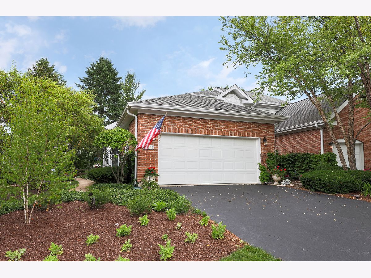
Room Specifics
Total Bedrooms: 2
Bedrooms Above Ground: 2
Bedrooms Below Ground: 0
Dimensions: —
Floor Type: Carpet
Full Bathrooms: 4
Bathroom Amenities: Separate Shower,Double Sink,Soaking Tub
Bathroom in Basement: 1
Rooms: Office,Loft,Storage
Basement Description: Partially Finished
Other Specifics
| 2 | |
| — | |
| Asphalt | |
| Deck, End Unit | |
| Common Grounds,Landscaped,Stream(s),Wooded,Mature Trees | |
| 5227 | |
| — | |
| Full | |
| Laundry Hook-Up in Unit, Storage, Walk-In Closet(s) | |
| Range, Microwave, Dishwasher, Refrigerator, Freezer, Washer, Dryer, Disposal, Stainless Steel Appliance(s) | |
| Not in DB | |
| — | |
| — | |
| — | |
| Gas Log, Gas Starter |
Tax History
| Year | Property Taxes |
|---|---|
| 2020 | $10,109 |
Contact Agent
Nearby Similar Homes
Nearby Sold Comparables
Contact Agent
Listing Provided By
RE/MAX Suburban

