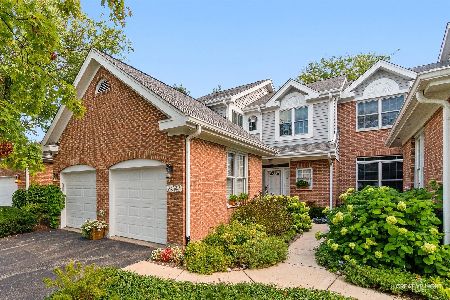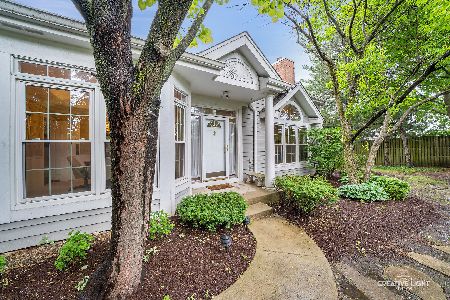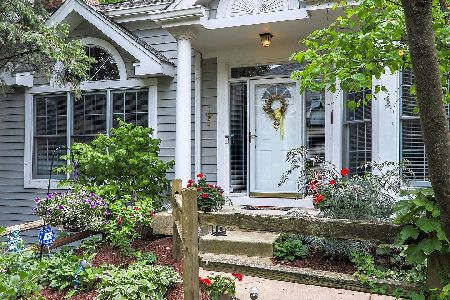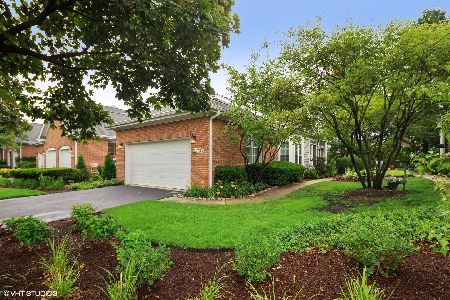2S755 Lakeside Drive, Glen Ellyn, Illinois 60137
$270,000
|
Sold
|
|
| Status: | Closed |
| Sqft: | 1,935 |
| Cost/Sqft: | $150 |
| Beds: | 2 |
| Baths: | 3 |
| Year Built: | 1993 |
| Property Taxes: | $7,948 |
| Days On Market: | 4991 |
| Lot Size: | 0,00 |
Description
Freshly painted and move in ready. This Gracious Two Story Feels like a Single Family Home with Benefits! Hardwood Flooring on the First Floor paired with Elegant Detail, Eat In Kitchen, Tons of Cabinet Space, Great Focal Point Fireplace Flanked by large Windows and Private Entertainment Sized Deck! Upstairs, Master BR Suite w/Custom Closets & Airy Multi-use Loft. This is a deal at this price - check it out.
Property Specifics
| Condos/Townhomes | |
| 2 | |
| — | |
| 1993 | |
| Full | |
| B | |
| No | |
| — |
| Du Page | |
| Arboretum Estates | |
| 330 / Monthly | |
| Insurance,Exterior Maintenance,Lawn Care,Scavenger,Snow Removal | |
| Private | |
| Other | |
| 08010946 | |
| 0526307030 |
Nearby Schools
| NAME: | DISTRICT: | DISTANCE: | |
|---|---|---|---|
|
Grade School
Westfield Elementary School |
89 | — | |
|
Middle School
Glen Crest Middle School |
89 | Not in DB | |
|
High School
Glenbard South High School |
87 | Not in DB | |
Property History
| DATE: | EVENT: | PRICE: | SOURCE: |
|---|---|---|---|
| 30 Apr, 2012 | Sold | $270,000 | MRED MLS |
| 18 Mar, 2012 | Under contract | $290,000 | MRED MLS |
| 5 Mar, 2012 | Listed for sale | $290,000 | MRED MLS |
| 1 Sep, 2016 | Sold | $321,500 | MRED MLS |
| 21 Jul, 2016 | Under contract | $324,900 | MRED MLS |
| — | Last price change | $334,900 | MRED MLS |
| 20 May, 2016 | Listed for sale | $350,000 | MRED MLS |
Room Specifics
Total Bedrooms: 2
Bedrooms Above Ground: 2
Bedrooms Below Ground: 0
Dimensions: —
Floor Type: Carpet
Full Bathrooms: 3
Bathroom Amenities: Separate Shower,Double Sink
Bathroom in Basement: 0
Rooms: Foyer,Loft,Pantry
Basement Description: Unfinished
Other Specifics
| 2 | |
| Concrete Perimeter | |
| Asphalt | |
| Deck, Storms/Screens, Cable Access | |
| Landscaped | |
| COMMON | |
| — | |
| Full | |
| Vaulted/Cathedral Ceilings, Bar-Wet, Hardwood Floors, Laundry Hook-Up in Unit, Storage | |
| Range, Microwave, Dishwasher, Refrigerator, Washer, Dryer, Disposal | |
| Not in DB | |
| — | |
| — | |
| — | |
| Wood Burning, Gas Starter |
Tax History
| Year | Property Taxes |
|---|---|
| 2012 | $7,948 |
| 2016 | $8,369 |
Contact Agent
Nearby Similar Homes
Nearby Sold Comparables
Contact Agent
Listing Provided By
Keller Williams Premiere Properties








