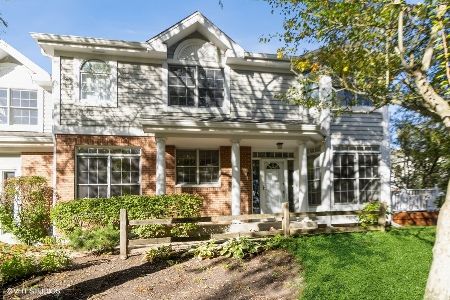2S753 Parkview Drive, Glen Ellyn, Illinois 60137
$360,000
|
Sold
|
|
| Status: | Closed |
| Sqft: | 2,058 |
| Cost/Sqft: | $177 |
| Beds: | 3 |
| Baths: | 4 |
| Year Built: | 1993 |
| Property Taxes: | $9,535 |
| Days On Market: | 2026 |
| Lot Size: | 0,00 |
Description
This beautifully appointed home is light, airy & filled with sunshine all day! Oversized windows abound, ceilings soar, and new skylights sparkle. Beautiful rooms throughout exude a "feel good" vibe! Always lived in softly and never any pets! 1st Floor gives you both formal and informal entertaining spaces. White "eat in" kitchen with an abundance of cabinets, granite counters and stainless appliances! Den with pretty built-ins & French doors (doors currently stored downstairs for a more open floor plan,) Powder Room, Formal Dining Room and Two story Living Room. Off the Living Room walk out to an elevated "party sized" deck for dining alfresco or listening to the birds with your morning coffee. 2nd floor provides a show stopper Master suite with his & her closets and a luxurious bath with heated floors, dual sinks, granite counters and a two person walk in shower. Two additional bedrooms make 3 on this floor with two full baths and a laundry room(with hookups/no machines.) In the "English Basement" below you'll find wonderful windows that light up the Family Room and 4th Bedroom. Finished basement also has a 3rd full Bath, 2nd Laundry Room, huge Storage Room outfitted with shelving and the Mechanical Room. All lovingly maintained. All mechanicals, windows, doors and baths have been updated/replaced 2014 - 2019. This is a steal of a deal in a wonderful commuter location! Walking distance to Glenbard South High School. Complex maintains beautiful aerated ponds and extensive greenery, a feast for the eyes & ears.
Property Specifics
| Condos/Townhomes | |
| 2 | |
| — | |
| 1993 | |
| Full,English | |
| C | |
| No | |
| — |
| Du Page | |
| Arboretum Estates | |
| 350 / Monthly | |
| Lawn Care,Scavenger,Snow Removal | |
| Lake Michigan | |
| Public Sewer, Sewer-Storm | |
| 10731403 | |
| 0526307061 |
Nearby Schools
| NAME: | DISTRICT: | DISTANCE: | |
|---|---|---|---|
|
Grade School
Westfield Elementary School |
89 | — | |
|
Middle School
Glen Crest Middle School |
89 | Not in DB | |
|
High School
Glenbard South High School |
87 | Not in DB | |
Property History
| DATE: | EVENT: | PRICE: | SOURCE: |
|---|---|---|---|
| 24 Jul, 2020 | Sold | $360,000 | MRED MLS |
| 23 Jun, 2020 | Under contract | $365,000 | MRED MLS |
| — | Last price change | $380,000 | MRED MLS |
| 1 Jun, 2020 | Listed for sale | $380,000 | MRED MLS |
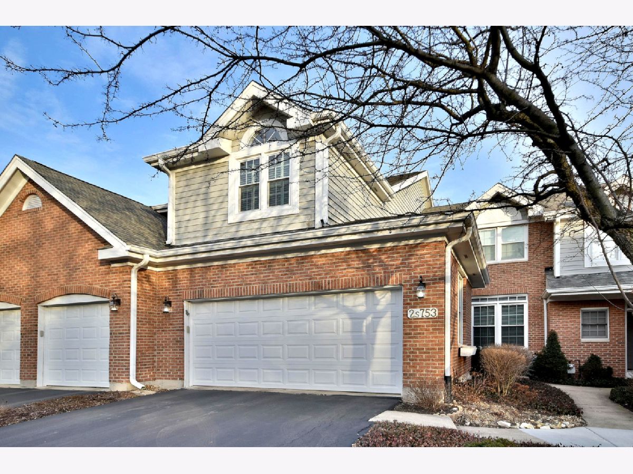







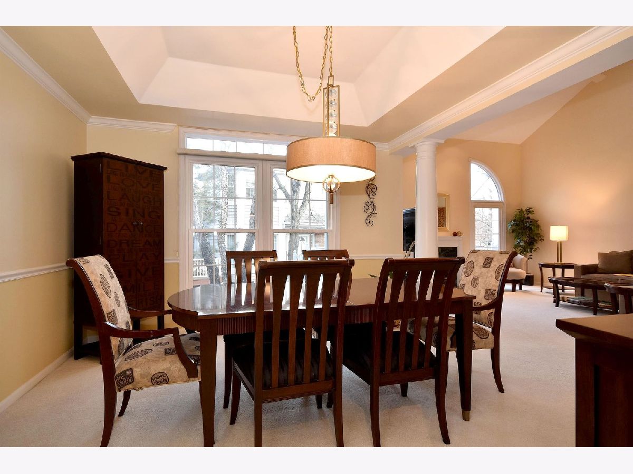








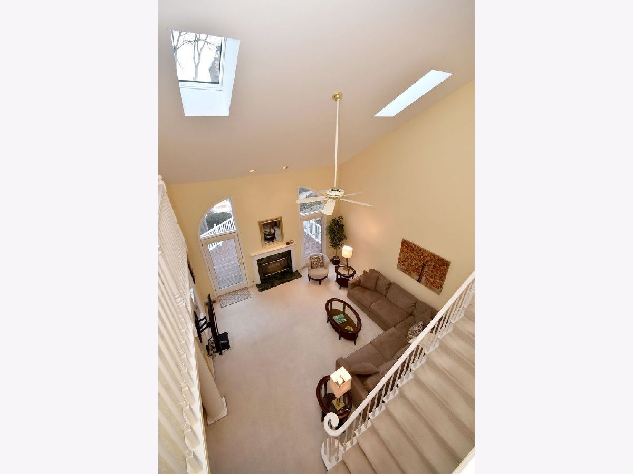

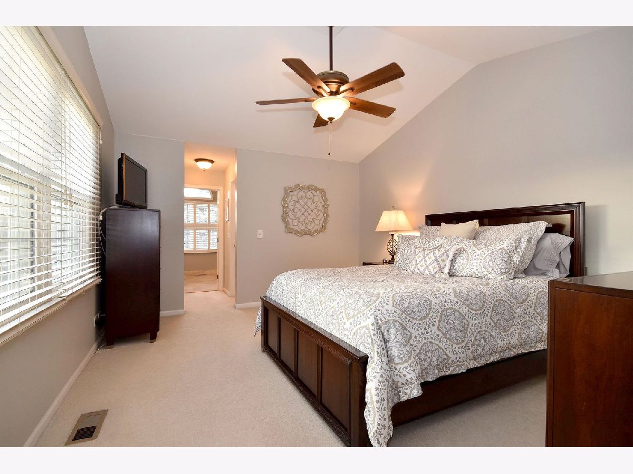

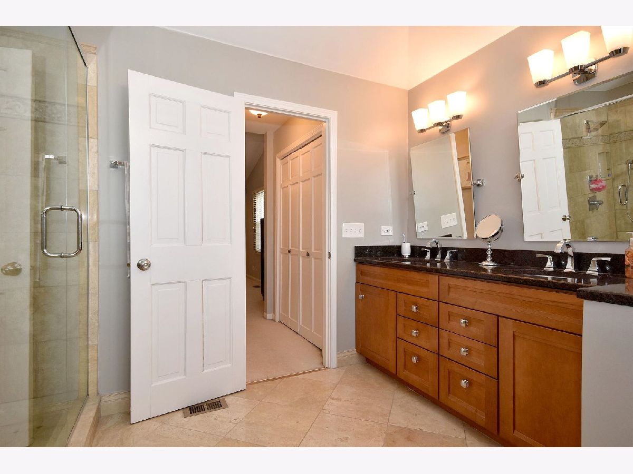


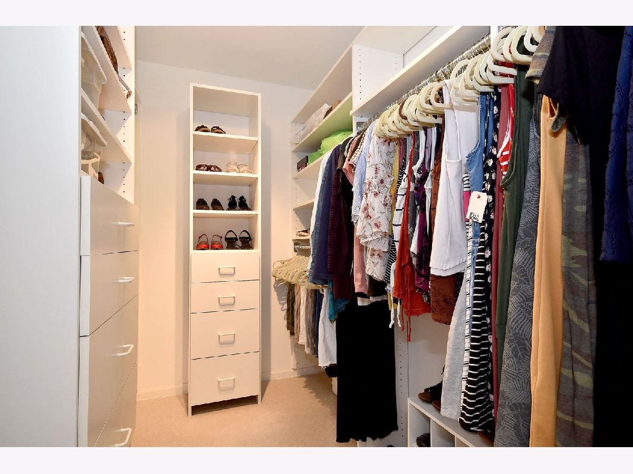

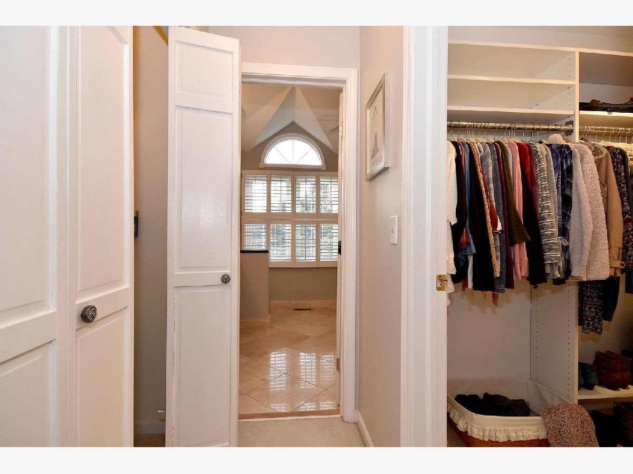




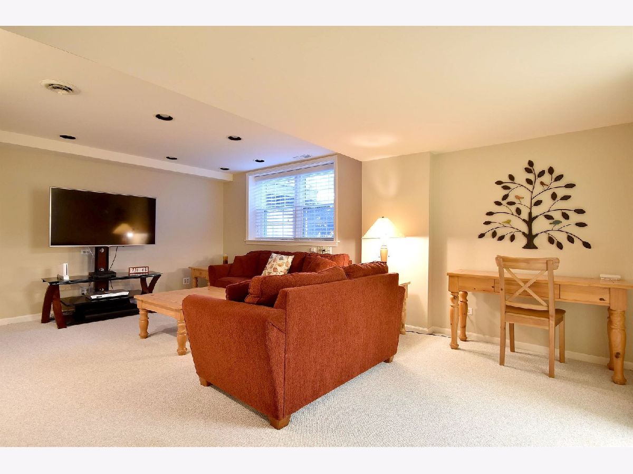
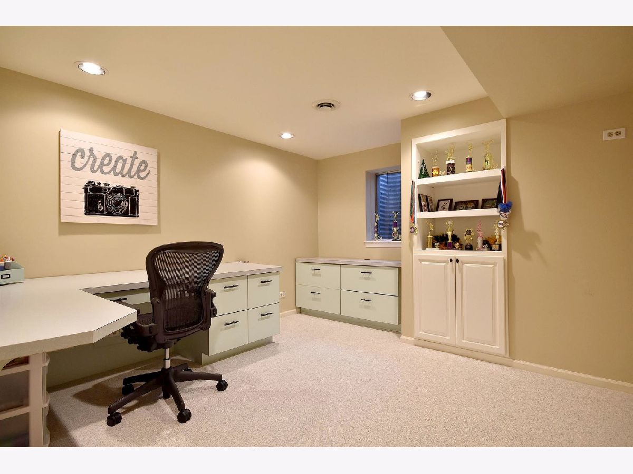
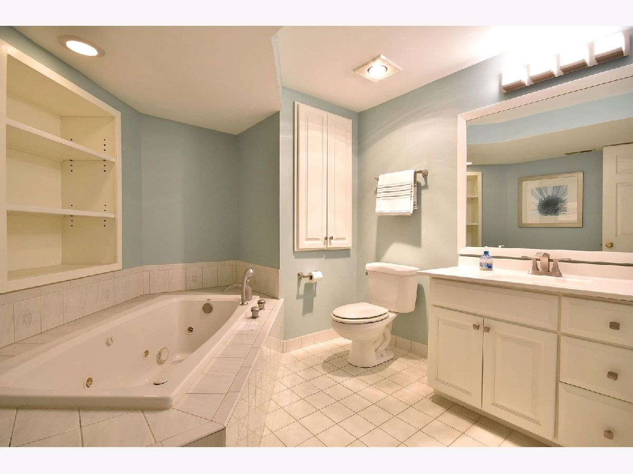

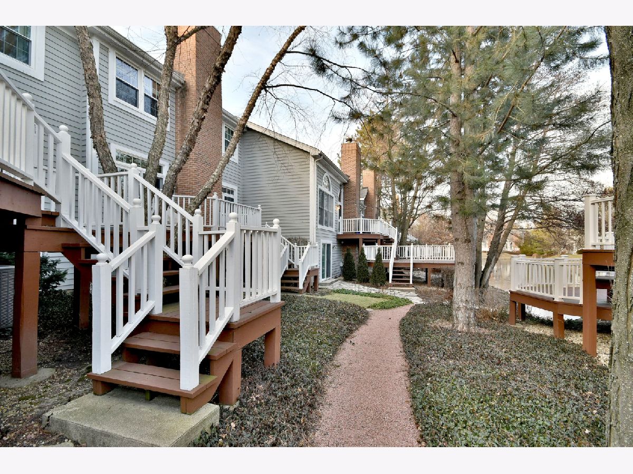
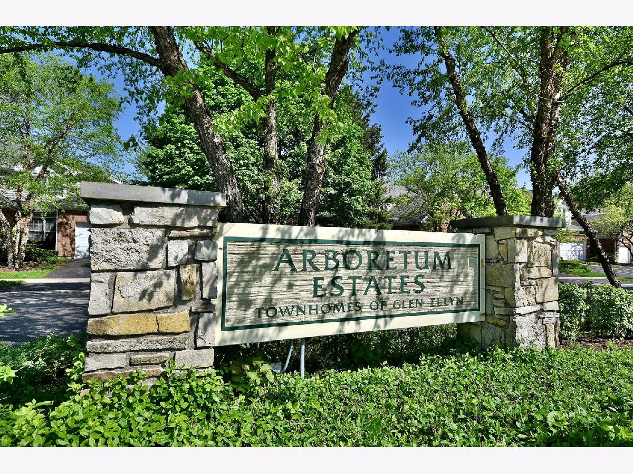
Room Specifics
Total Bedrooms: 3
Bedrooms Above Ground: 3
Bedrooms Below Ground: 0
Dimensions: —
Floor Type: Carpet
Dimensions: —
Floor Type: Carpet
Full Bathrooms: 4
Bathroom Amenities: Whirlpool,Separate Shower,Double Sink
Bathroom in Basement: 1
Rooms: Breakfast Room,Family Room,Office,Foyer
Basement Description: Partially Finished,Egress Window
Other Specifics
| 2 | |
| Concrete Perimeter | |
| Asphalt | |
| Deck | |
| Landscaped | |
| 3507 | |
| — | |
| Full | |
| Vaulted/Cathedral Ceilings, Skylight(s), Heated Floors, Laundry Hook-Up in Unit | |
| Range, Microwave, Dishwasher, Refrigerator, Washer, Dryer, Disposal | |
| Not in DB | |
| — | |
| — | |
| — | |
| Attached Fireplace Doors/Screen, Gas Log, Gas Starter |
Tax History
| Year | Property Taxes |
|---|---|
| 2020 | $9,535 |
Contact Agent
Nearby Similar Homes
Nearby Sold Comparables
Contact Agent
Listing Provided By
RE/MAX Suburban


