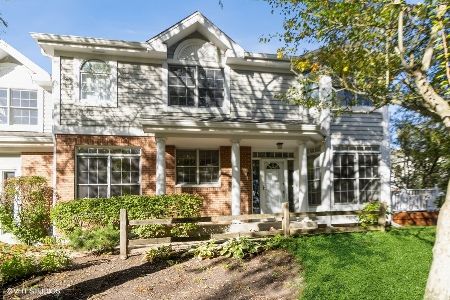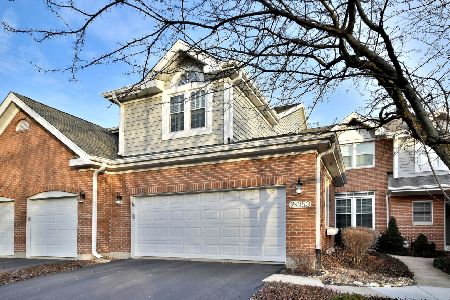2S761 Parkview Drive, Glen Ellyn, Illinois 60137
$470,000
|
Sold
|
|
| Status: | Closed |
| Sqft: | 3,092 |
| Cost/Sqft: | $149 |
| Beds: | 3 |
| Baths: | 4 |
| Year Built: | 1992 |
| Property Taxes: | $8,974 |
| Days On Market: | 238 |
| Lot Size: | 0,00 |
Description
Nestled in the sought-after Arboretum Estates, this stunning two-story townhome in Glen Ellyn offers a blend of elegance and comfort. Hardwood flooring flows throughout the first floor, complemented by unique windows that bathe the home in natural light. A charming covered front porch welcomes you inside, where the foyer opens to the kitchen on the left and the formal dining room on the right. The breathtaking two-story living room features skylights above a striking staircase, architectural columns, radius windows, recessed lighting, and a vaulted ceiling. A stacked stone gas fireplace adds warmth and character to the space. The kitchen is designed for both function and style, with dedicated a new Samsung fridge, table space, recessed lighting, white shaker cabinets with trim, granite countertops, a subway tile backsplash, and all Stainless steel appliances. The formal dining room impresses with transom windows, a tray ceiling, crown molding, and a chair rail. A well-appointed laundry room offers new LG washer/dryer, ample cabinet space, a sink, and counter space for convenience. Upstairs, the carpeted master bedroom is a serene retreat with a vaulted ceiling, a charming half-round window, and a walk-in closet. The en suite master bathroom boasts dual sinks with granite counters, a whirlpool tub, bi-fold plantation shutters, and a tiled ledge opposite the sinks for added space. The second and third bedrooms are also located on the second level. The hallway bathroom includes a granite countertop and a tub-shower combination. The finished basement expands the living space with a versatile recreation room, a third bedroom with an egress window, and a full bathroom. Step outside to the gated back deck and take in the mature trees and beautifully landscaped surroundings. Conveniently located near Glenbard South High School, College of DuPage, I-355, grocery stores, dining, and parks-this home offers an unbeatable blend of style and convenience! Furnace, A/C, and Water Heater (2023). All new Mahler comfort height toilets throughout home.
Property Specifics
| Condos/Townhomes | |
| 2 | |
| — | |
| 1992 | |
| — | |
| — | |
| No | |
| — |
| — | |
| Arboretum Estates | |
| 410 / Monthly | |
| — | |
| — | |
| — | |
| 12345183 | |
| 0526307059 |
Nearby Schools
| NAME: | DISTRICT: | DISTANCE: | |
|---|---|---|---|
|
Grade School
Westfield Elementary School |
89 | — | |
|
Middle School
Glen Crest Middle School |
89 | Not in DB | |
|
High School
Glenbard South High School |
87 | Not in DB | |
Property History
| DATE: | EVENT: | PRICE: | SOURCE: |
|---|---|---|---|
| 10 Mar, 2023 | Sold | $445,000 | MRED MLS |
| 6 Feb, 2023 | Under contract | $450,000 | MRED MLS |
| 18 Jan, 2023 | Listed for sale | $450,000 | MRED MLS |
| 30 May, 2025 | Sold | $470,000 | MRED MLS |
| 26 Apr, 2025 | Under contract | $460,000 | MRED MLS |
| 22 Apr, 2025 | Listed for sale | $460,000 | MRED MLS |
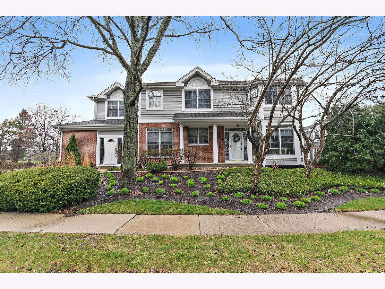
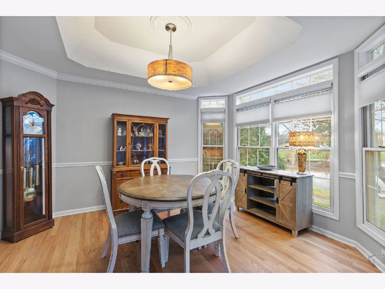
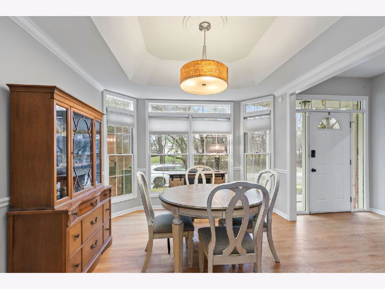
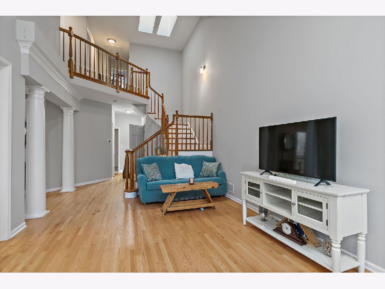
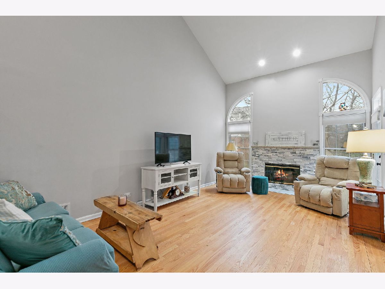
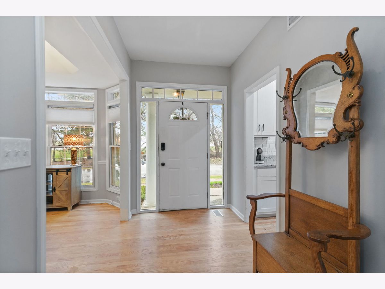
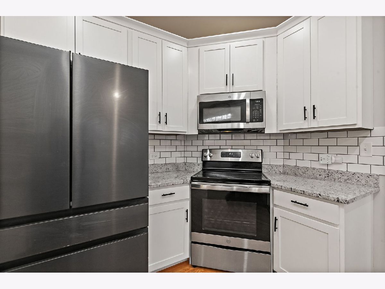
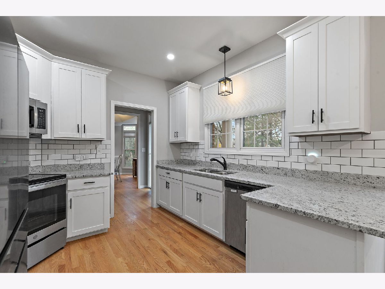
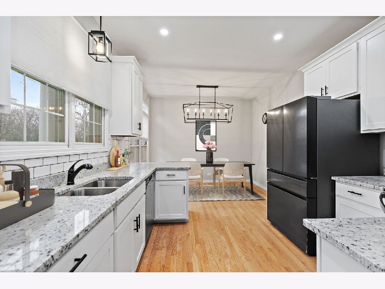
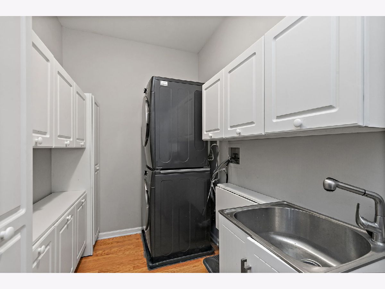
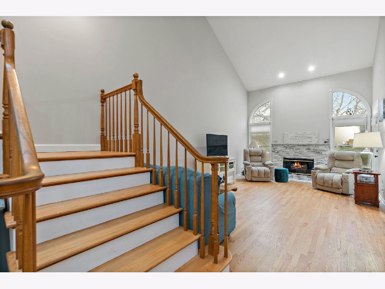
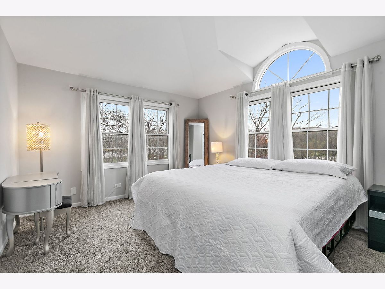
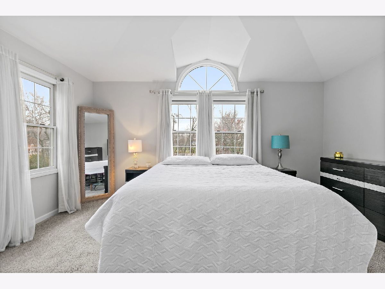
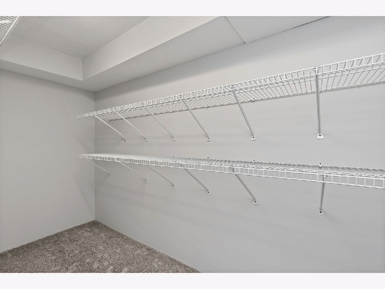
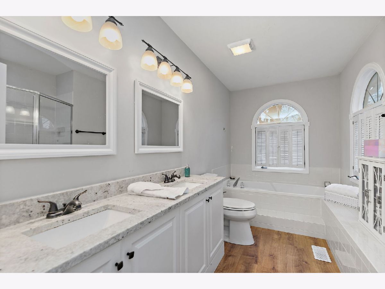
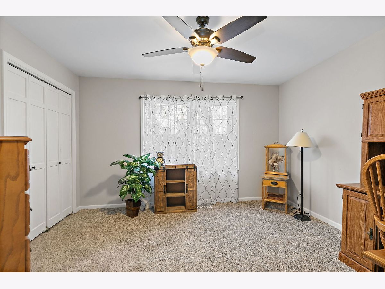
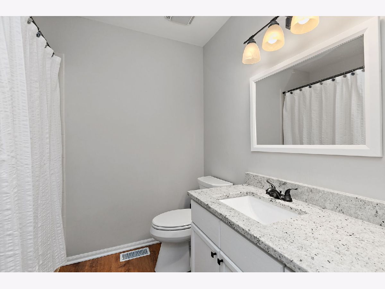
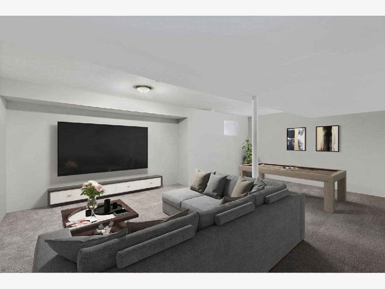
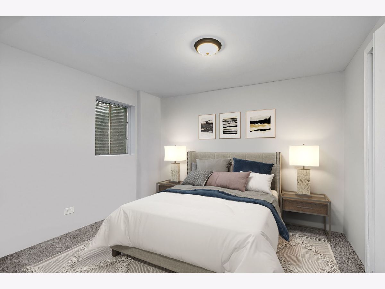
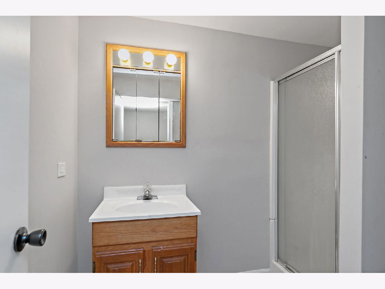
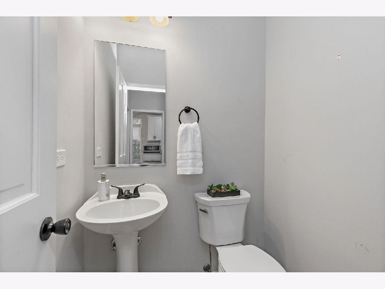
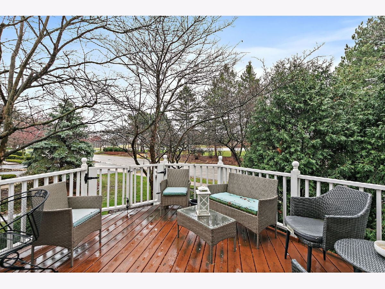
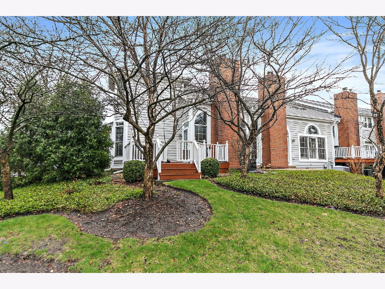
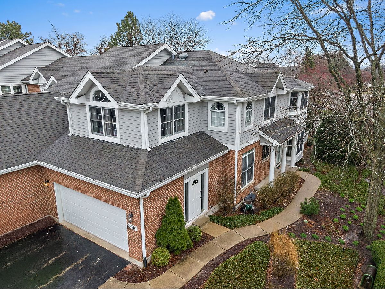
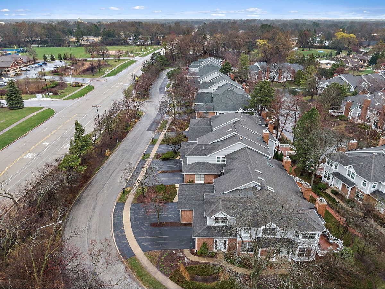
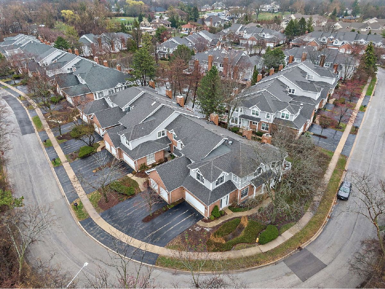
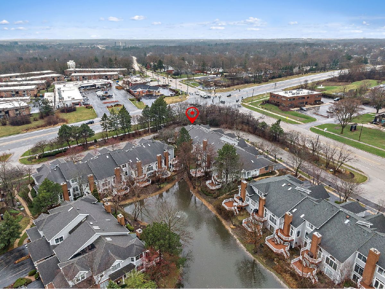
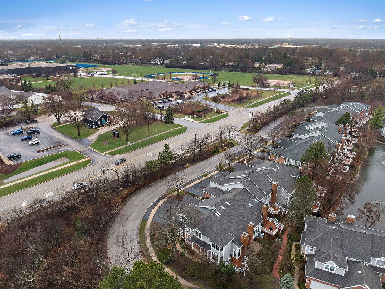
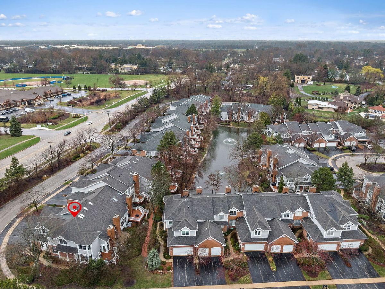
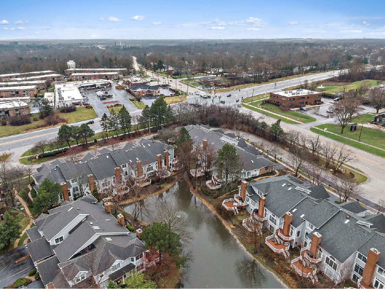
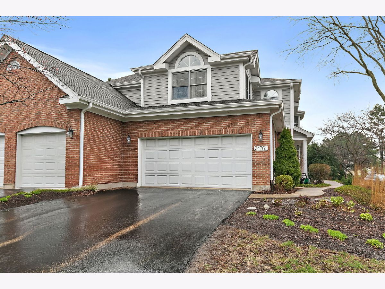
Room Specifics
Total Bedrooms: 4
Bedrooms Above Ground: 3
Bedrooms Below Ground: 1
Dimensions: —
Floor Type: —
Dimensions: —
Floor Type: —
Dimensions: —
Floor Type: —
Full Bathrooms: 4
Bathroom Amenities: Separate Shower
Bathroom in Basement: 1
Rooms: —
Basement Description: —
Other Specifics
| 2 | |
| — | |
| — | |
| — | |
| — | |
| 4792 | |
| — | |
| — | |
| — | |
| — | |
| Not in DB | |
| — | |
| — | |
| — | |
| — |
Tax History
| Year | Property Taxes |
|---|---|
| 2023 | $9,675 |
| 2025 | $8,974 |
Contact Agent
Nearby Similar Homes
Nearby Sold Comparables
Contact Agent
Listing Provided By
Legacy Properties, A Sarah Leonard Company, LLC

