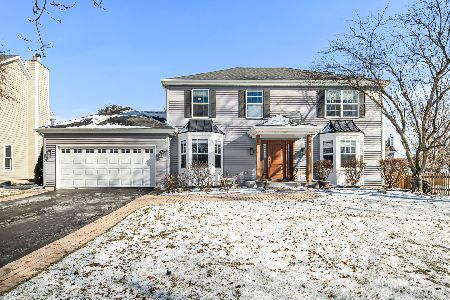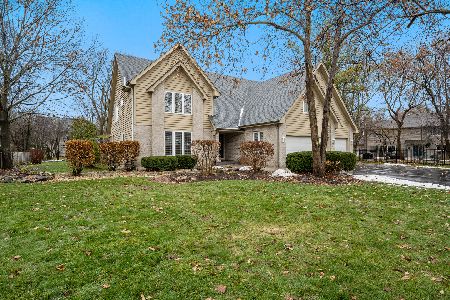2S911 Thorncrest Lane, Batavia, Illinois 60510
$290,000
|
Sold
|
|
| Status: | Closed |
| Sqft: | 1,936 |
| Cost/Sqft: | $159 |
| Beds: | 3 |
| Baths: | 2 |
| Year Built: | 1974 |
| Property Taxes: | $6,638 |
| Days On Market: | 3571 |
| Lot Size: | 0,46 |
Description
Like living in the middle of a forest in this beautifully wooded lot. Contemporary home has wonderfully versatile floor plan with huge windows that incorporate the lush surroundings. Great angles outside prove that this is no cookie cutter house. Floor plan is flexible for you to decide what works best! Living room/dining room is large enough to accommodate a formal dining area along with a living room but currently used as a great room to enjoy the fireplace, vaulted ceiling, large windows that let in the view. Kitchen is wonderful space to cook in with so much counter space and GE Profile appliances. The massive eating area could be used as a sitting area too! The home also features a 1st floor master bedroom, and updated bathroom with marble all around. The two bedrooms upstairs each have a loft that the kids will love and a jack & jill bath. 2 independent heating systems, one gas, one electric. This home is so cool! Please note that the moose will be leaving with his family.
Property Specifics
| Single Family | |
| — | |
| Contemporary | |
| 1974 | |
| Full | |
| — | |
| No | |
| 0.46 |
| Kane | |
| Canterbury Woods | |
| 0 / Not Applicable | |
| None | |
| Private Well | |
| Septic-Private | |
| 09189635 | |
| 1227376015 |
Nearby Schools
| NAME: | DISTRICT: | DISTANCE: | |
|---|---|---|---|
|
Middle School
Sam Rotolo Middle School Of Bat |
101 | Not in DB | |
|
High School
Batavia Sr High School |
101 | Not in DB | |
Property History
| DATE: | EVENT: | PRICE: | SOURCE: |
|---|---|---|---|
| 13 Jun, 2016 | Sold | $290,000 | MRED MLS |
| 29 Apr, 2016 | Under contract | $308,000 | MRED MLS |
| 8 Apr, 2016 | Listed for sale | $308,000 | MRED MLS |
Room Specifics
Total Bedrooms: 3
Bedrooms Above Ground: 3
Bedrooms Below Ground: 0
Dimensions: —
Floor Type: Carpet
Dimensions: —
Floor Type: Carpet
Full Bathrooms: 2
Bathroom Amenities: Double Sink
Bathroom in Basement: 0
Rooms: Eating Area
Basement Description: Unfinished,Exterior Access
Other Specifics
| 2.5 | |
| Concrete Perimeter | |
| Asphalt,Concrete | |
| Deck, Storms/Screens | |
| Wooded | |
| 105 X 190 | |
| Unfinished | |
| — | |
| Vaulted/Cathedral Ceilings, Skylight(s), Hardwood Floors, First Floor Bedroom, First Floor Full Bath | |
| Double Oven, Range, Microwave, Dishwasher, Washer, Dryer, Stainless Steel Appliance(s) | |
| Not in DB | |
| Street Paved | |
| — | |
| — | |
| Wood Burning, Heatilator |
Tax History
| Year | Property Taxes |
|---|---|
| 2016 | $6,638 |
Contact Agent
Nearby Similar Homes
Nearby Sold Comparables
Contact Agent
Listing Provided By
Baird & Warner









