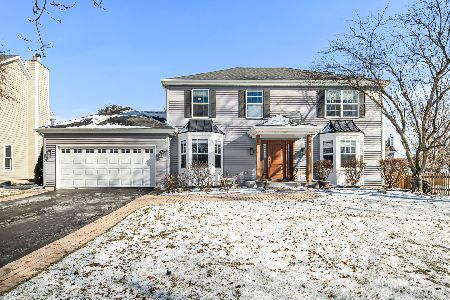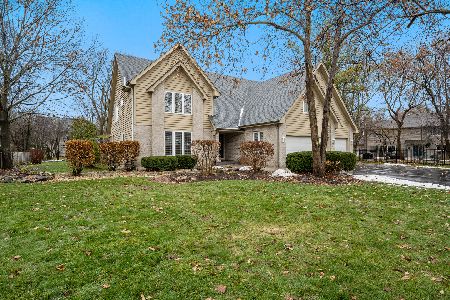35W509 Thorncrest Lane, Batavia, Illinois 60510
$285,000
|
Sold
|
|
| Status: | Closed |
| Sqft: | 2,164 |
| Cost/Sqft: | $134 |
| Beds: | 4 |
| Baths: | 3 |
| Year Built: | 1977 |
| Property Taxes: | $8,619 |
| Days On Market: | 2774 |
| Lot Size: | 0,50 |
Description
Fabulous home in Canterbury Woods nestled on a private 1/2 acre wooded lot! This updated home features large open foyer & double entryway closets. Relax in the sunken living room with your gas fireplace! Fam. room draws you in w/two large picture windows overlooking the private wooded yard. New carpet in liv. rm. & fam. rm. Large eat-in kitchen w/cherry cabinets, gleaming hardwood floors and stainless steel appliances. Sliding glass doors lead to patio & backyard w/fire pit & large storage shed. Formal dining room w/hardwood flooring, chair rail, crown molding & custom paint colors! 2nd floor laundry & four large bedrooms. Master bedroom features private master bath & walk-in closet. Professionally finished basement great for entertaining w/workout area & plenty of storage space. This well maintained home has many recent updates incl. dishwasher & sump pump (2016) & hot wtr. htr. (2017). Walking distance to Fox River bike path! Easy access to Metra train and tollway!
Property Specifics
| Single Family | |
| — | |
| Traditional | |
| 1977 | |
| Full | |
| — | |
| No | |
| 0.5 |
| Kane | |
| Canterbury Woods | |
| 0 / Not Applicable | |
| None | |
| Private Well | |
| Septic-Private | |
| 09984774 | |
| 1227377013 |
Nearby Schools
| NAME: | DISTRICT: | DISTANCE: | |
|---|---|---|---|
|
Grade School
Louise White Elementary School |
101 | — | |
|
Middle School
Sam Rotolo Middle School Of Bat |
101 | Not in DB | |
|
High School
Batavia Sr High School |
101 | Not in DB | |
Property History
| DATE: | EVENT: | PRICE: | SOURCE: |
|---|---|---|---|
| 21 Mar, 2008 | Sold | $325,000 | MRED MLS |
| 21 Jan, 2008 | Under contract | $335,900 | MRED MLS |
| 3 Jan, 2008 | Listed for sale | $335,900 | MRED MLS |
| 5 Nov, 2018 | Sold | $285,000 | MRED MLS |
| 19 Sep, 2018 | Under contract | $289,900 | MRED MLS |
| — | Last price change | $294,900 | MRED MLS |
| 14 Jun, 2018 | Listed for sale | $299,900 | MRED MLS |
Room Specifics
Total Bedrooms: 4
Bedrooms Above Ground: 4
Bedrooms Below Ground: 0
Dimensions: —
Floor Type: Carpet
Dimensions: —
Floor Type: Carpet
Dimensions: —
Floor Type: Carpet
Full Bathrooms: 3
Bathroom Amenities: Separate Shower
Bathroom in Basement: 0
Rooms: Foyer,Recreation Room,Utility Room-Lower Level
Basement Description: Finished
Other Specifics
| 2 | |
| Concrete Perimeter | |
| Concrete | |
| Patio, Storms/Screens, Outdoor Fireplace | |
| Corner Lot,Wooded | |
| 100' X 214' | |
| Unfinished | |
| Full | |
| Hardwood Floors, Second Floor Laundry | |
| Range, Microwave, Dishwasher, Washer, Dryer, Stainless Steel Appliance(s) | |
| Not in DB | |
| Street Paved | |
| — | |
| — | |
| Attached Fireplace Doors/Screen, Gas Log, Gas Starter |
Tax History
| Year | Property Taxes |
|---|---|
| 2008 | $7,267 |
| 2018 | $8,619 |
Contact Agent
Nearby Similar Homes
Nearby Sold Comparables
Contact Agent
Listing Provided By
Baird & Warner









