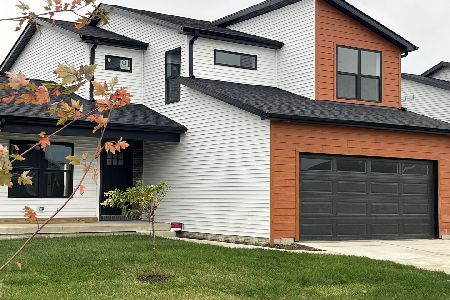3 Ann Arbor Court, Bloomington, Illinois 61705
$655,000
|
Sold
|
|
| Status: | Closed |
| Sqft: | 6,131 |
| Cost/Sqft: | $107 |
| Beds: | 4 |
| Baths: | 5 |
| Year Built: | 2009 |
| Property Taxes: | $13,966 |
| Days On Market: | 1722 |
| Lot Size: | 0,38 |
Description
Welcome home! Stunning home in Eagle View Estates, beautifully detailed inside and out! Walk into your grand entry way with 2 story ceilings that showcase the staircase and views of the main level! French doors to your right enter into a spacious home office with large windows, custom trim and tray ceilings. To your left is the formal dining room, again with large windows and tray ceilings with beautiful wall details as well. The entire main level has an abundance of natural light throughout with large gorgeous windows and high ceilings in every room! As you continue around the staircase, you are greeted by large arched entryways into the living room and kitchen. Enjoy the convenience of a butler area as well just off the main hall. Beautiful living room with built-in shelving around the fireplace, and continued custom ceiling details. Large open kitchen features an island and a large peninsula with added seating- perfect for entertaining while you gather in the kitchen! Tall cabinets with soft close features and hidden hardware add to the beautiful look of this kitchen! All stainless steel appliances remain and plenty of storage with a walk-in pantry as well. Main floor master bedroom offers his and hers closets, a spacious spa-like full bath with 2 vanities, walk-in custom tile shower and separate whirlpool tub. Luxurious throughout! Main level also has the added convenience of a large laundry/mud room with exterior access and custom drop zone area just inside the service hallway as you enter from the garage. Continue up the beautiful staircase to a sitting area with built in shelving opening up to the 3 upstairs bedrooms. Large 2nd and third bedrooms both feature walk-in closets and a jack & jill bathroom! Spacious 4th bedroom has its own private bath and walk-in closet as well. Finished lower level is open and spacious, featuring a large wet bar with built in wine cooler, microwave and beautiful cabinetry! Large windows and high ceilings, you will forget you are in the lower level! Huge 5th bedroom with walk in closet and access to the shared full bath is perfect for guests. Another bonus room for anything you want - home gym, office, play room or even a great space to home school! Large storage areas as well in the lower level with ample space. Amazing back yard offers covered outdoor room-like patio, large paver patio with gas fire pit and plenty of space to entertain and enjoy the gorgeous weather! Professional mature landscaping and irrigation system make this picture perfect back yard easy to maintain as well. One more amazing detail - there is a whole home stereo system throughout the main floor, basement and outdoor living area complete with controls in every room! You do not want to miss out on this luxurious home!
Property Specifics
| Single Family | |
| — | |
| Traditional | |
| 2009 | |
| Full | |
| — | |
| No | |
| 0.38 |
| Mc Lean | |
| Eagle View Estates | |
| — / Not Applicable | |
| None | |
| Public | |
| Public Sewer | |
| 11074306 | |
| 1529128004 |
Nearby Schools
| NAME: | DISTRICT: | DISTANCE: | |
|---|---|---|---|
|
Grade School
Towanda Elementary |
5 | — | |
|
Middle School
Evans Jr High |
5 | Not in DB | |
|
High School
Normal Community High School |
5 | Not in DB | |
Property History
| DATE: | EVENT: | PRICE: | SOURCE: |
|---|---|---|---|
| 9 Jul, 2010 | Sold | $634,500 | MRED MLS |
| 23 May, 2010 | Under contract | $679,950 | MRED MLS |
| 11 Aug, 2009 | Listed for sale | $696,500 | MRED MLS |
| 26 Jun, 2013 | Sold | $495,000 | MRED MLS |
| 6 Jun, 2013 | Under contract | $539,900 | MRED MLS |
| 26 Jul, 2012 | Listed for sale | $674,950 | MRED MLS |
| 20 Jul, 2021 | Sold | $655,000 | MRED MLS |
| 10 May, 2021 | Under contract | $659,000 | MRED MLS |
| 6 May, 2021 | Listed for sale | $659,000 | MRED MLS |
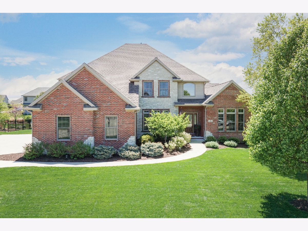
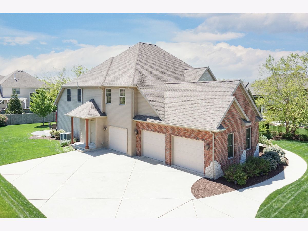
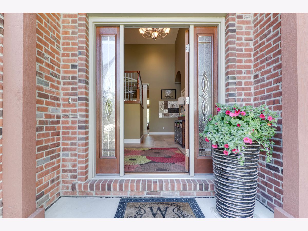
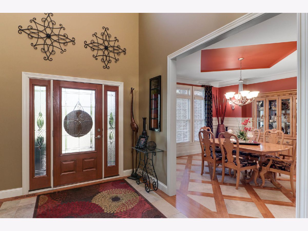
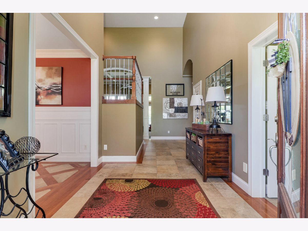
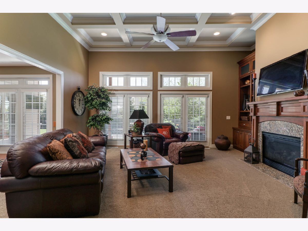
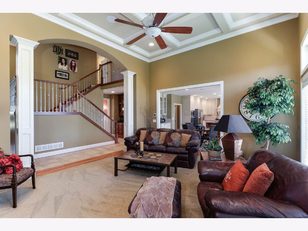
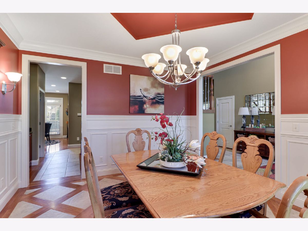
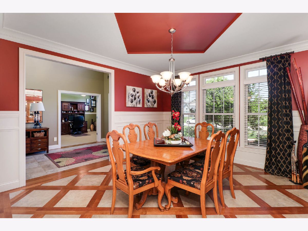
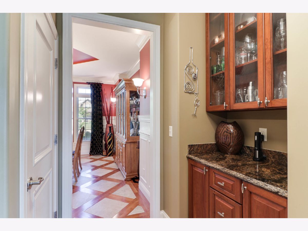
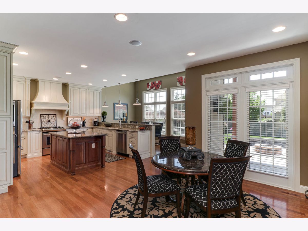
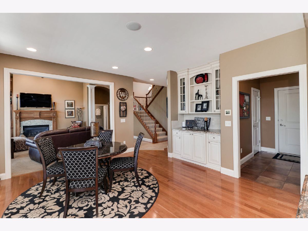
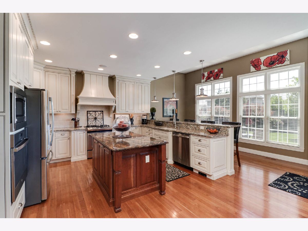
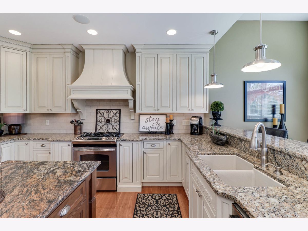
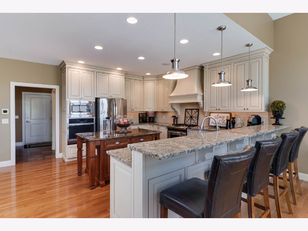
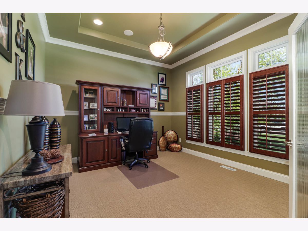
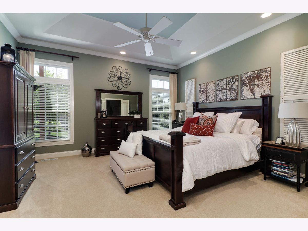
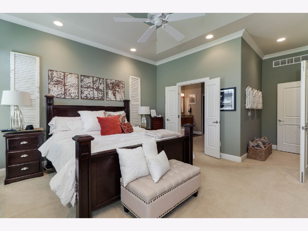
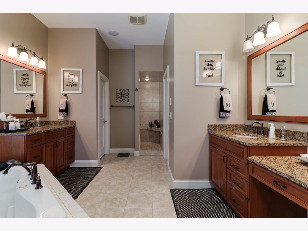
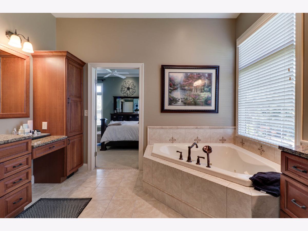
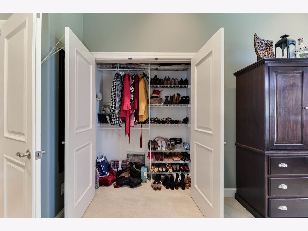
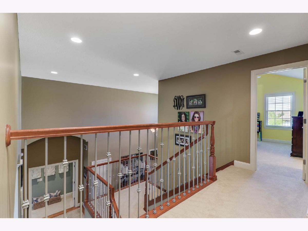
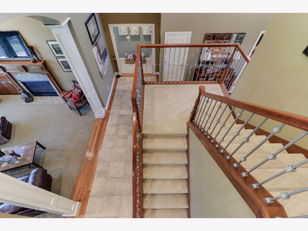
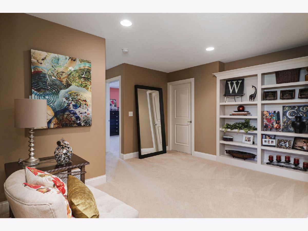
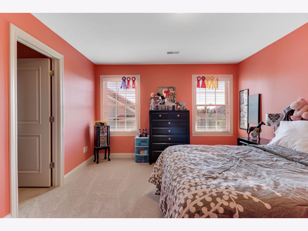
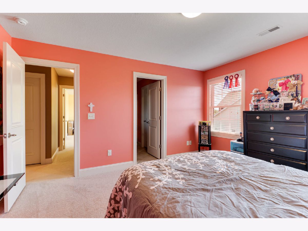
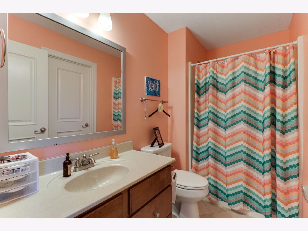
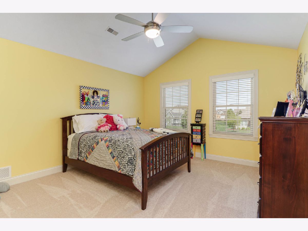
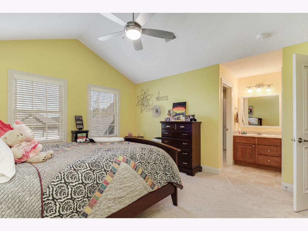
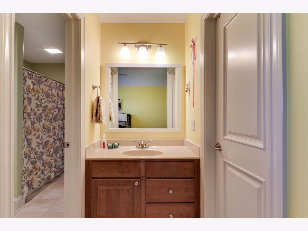
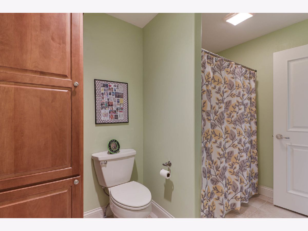
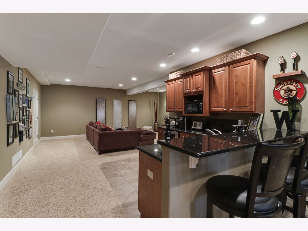
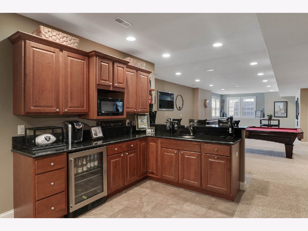
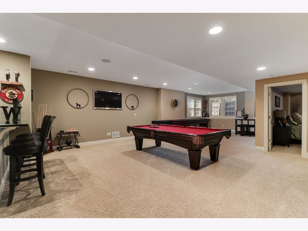
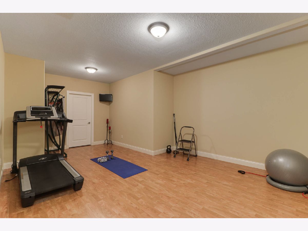
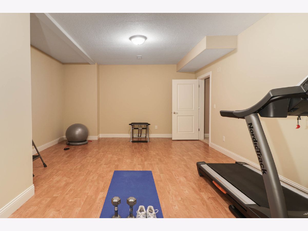
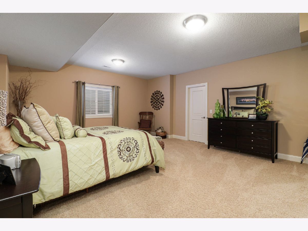
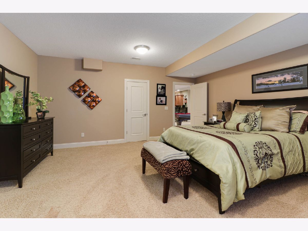
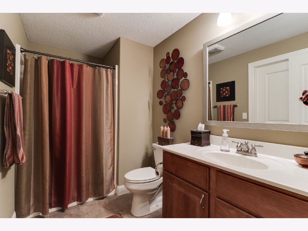
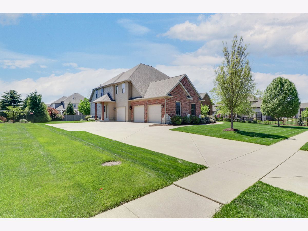
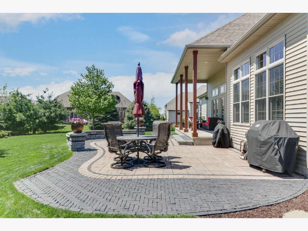
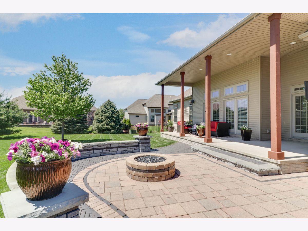
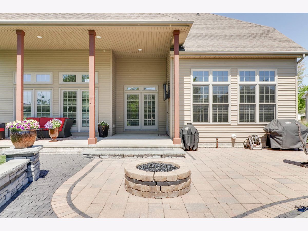
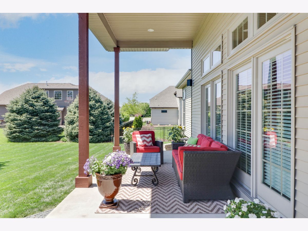
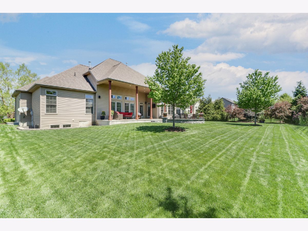
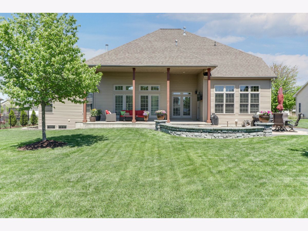
Room Specifics
Total Bedrooms: 5
Bedrooms Above Ground: 4
Bedrooms Below Ground: 1
Dimensions: —
Floor Type: —
Dimensions: —
Floor Type: —
Dimensions: —
Floor Type: —
Dimensions: —
Floor Type: —
Full Bathrooms: 5
Bathroom Amenities: Whirlpool,Separate Shower,Double Sink
Bathroom in Basement: 1
Rooms: Bedroom 5,Bonus Room
Basement Description: Finished
Other Specifics
| 3 | |
| — | |
| — | |
| Patio, Porch, Fire Pit | |
| Landscaped | |
| 100X165 | |
| — | |
| Full | |
| Vaulted/Cathedral Ceilings, Bar-Wet, Hardwood Floors, First Floor Bedroom, First Floor Laundry, First Floor Full Bath, Built-in Features, Walk-In Closet(s) | |
| Range, Microwave, Dishwasher, Refrigerator, Washer, Dryer, Stainless Steel Appliance(s), Wine Refrigerator | |
| Not in DB | |
| Sidewalks, Street Lights, Street Paved | |
| — | |
| — | |
| Attached Fireplace Doors/Screen, Gas Log |
Tax History
| Year | Property Taxes |
|---|---|
| 2013 | $7,395 |
| 2021 | $13,966 |
Contact Agent
Nearby Similar Homes
Nearby Sold Comparables
Contact Agent
Listing Provided By
RE/MAX Rising


