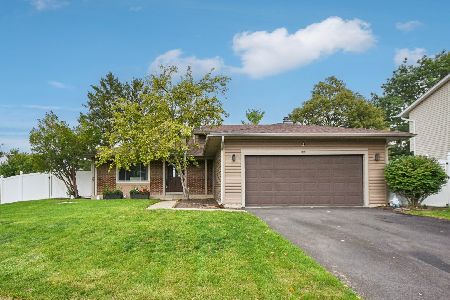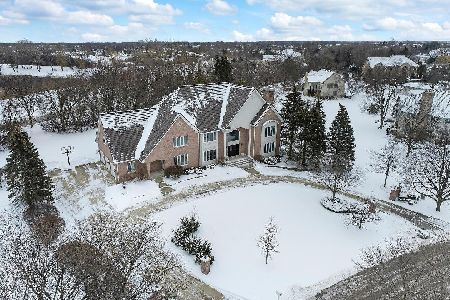3 Ashford Court, South Barrington, Illinois 60010
$625,000
|
Sold
|
|
| Status: | Closed |
| Sqft: | 3,520 |
| Cost/Sqft: | $184 |
| Beds: | 4 |
| Baths: | 4 |
| Year Built: | 1992 |
| Property Taxes: | $9,253 |
| Days On Market: | 1927 |
| Lot Size: | 1,13 |
Description
Gorgeous All Brick Willowmere of South Barrington Home sits on 1 acre plus, a Private cul-de-sac & circular driveway. This 4-5 bedroom, 4 full bath home will impress you with its brightness, layout & size. First floor features a Two story foyer, dining room, living room, 1st floor guest bedroom (can be used as an office), 1st floor full bath, kitchen with granite countertops, double oven, opens to a Stunning Two story family room, hardwood floors, wet bar, stone fireplace & 3 skylights complete this Great Cheerful Room. 4 Bedrooms are on the second floor. The Master Suite has tray ceiling, large walk in closet, jacuzzi, double sink and separate shower. The additional 3 spacious bedrooms all have very nice walk in closets, great for storage. Two additional full bathrooms on the second floor. One features, dual vanities and separate toilet, shower area. Note, a large portion of the the yearly assessment covers the neighborhood managed septic system which is unique in South Barrington. It also covers common landscaping, common insurance & common utilities. 3 car garage, Lovely outdoor patio overlooking the large yard, great for entertaining. Home close to parks, train, shopping, restaurants, wonderful Barrington school district, and much more! Come and see this beautiful custom home!
Property Specifics
| Single Family | |
| — | |
| — | |
| 1992 | |
| Full | |
| — | |
| No | |
| 1.13 |
| Cook | |
| Willowmere | |
| 2600 / Annual | |
| Other | |
| Private Well | |
| Septic-Private | |
| 10905442 | |
| 01243000360000 |
Property History
| DATE: | EVENT: | PRICE: | SOURCE: |
|---|---|---|---|
| 30 Apr, 2021 | Sold | $625,000 | MRED MLS |
| 19 Feb, 2021 | Under contract | $649,000 | MRED MLS |
| — | Last price change | $699,000 | MRED MLS |
| 14 Oct, 2020 | Listed for sale | $699,000 | MRED MLS |
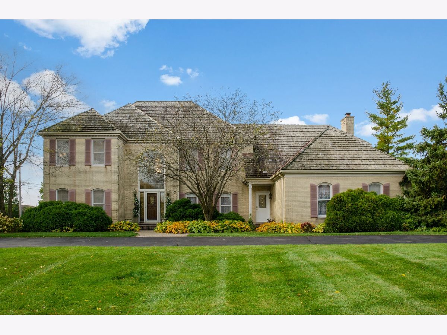
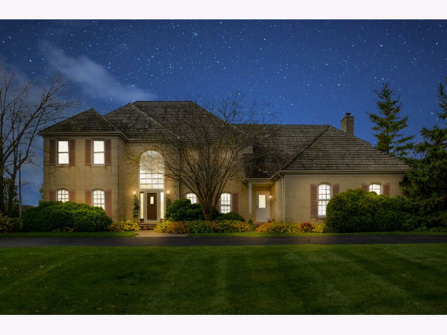
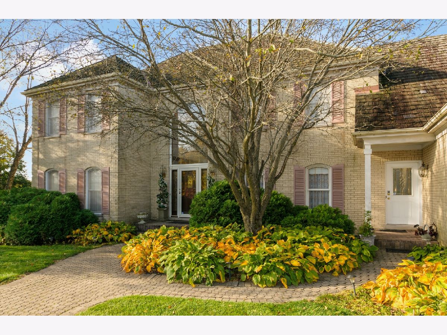
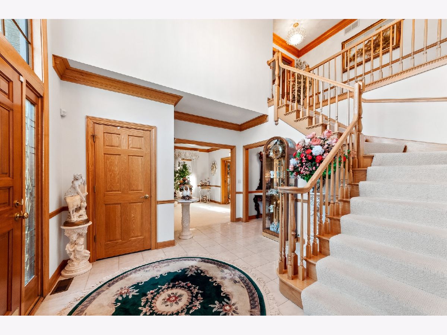
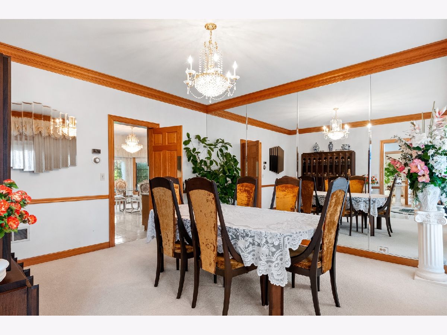
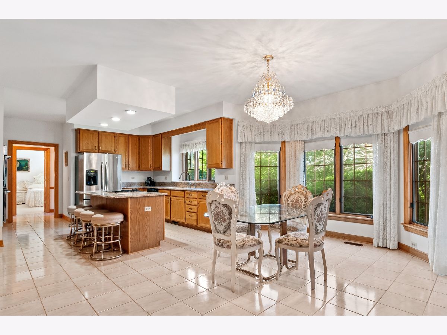
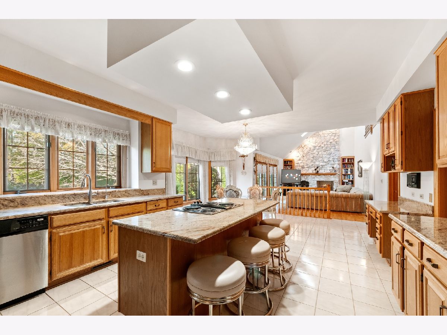
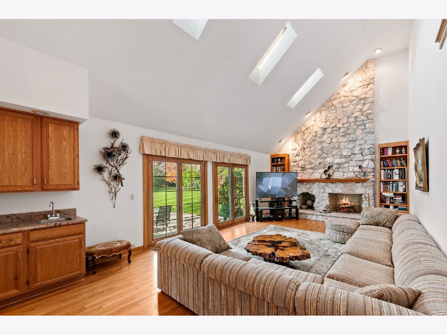
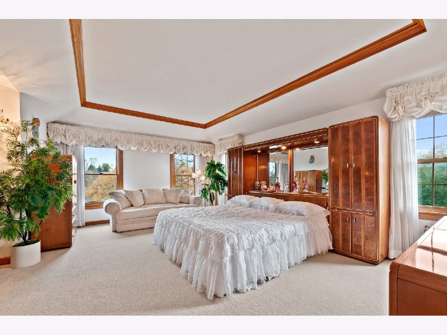
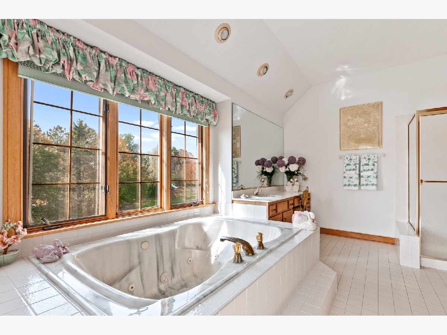
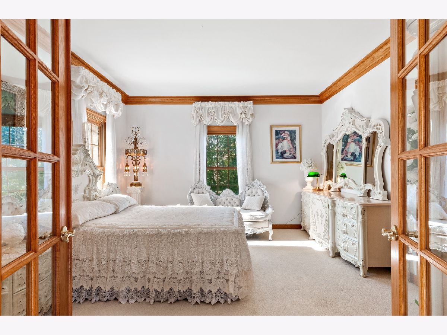
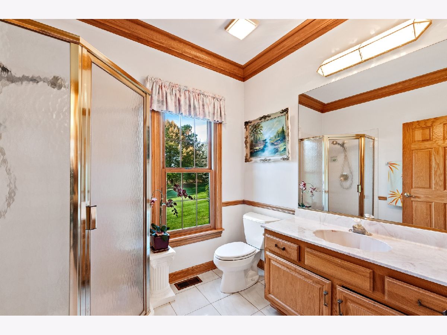
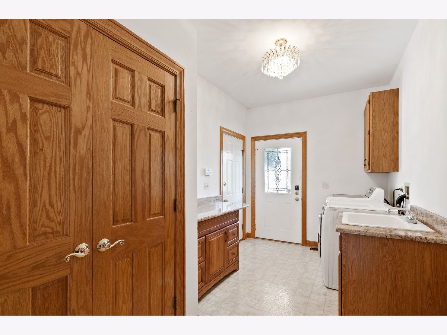
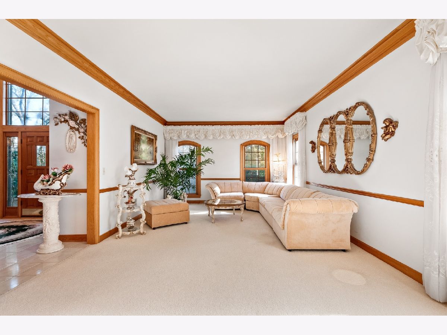
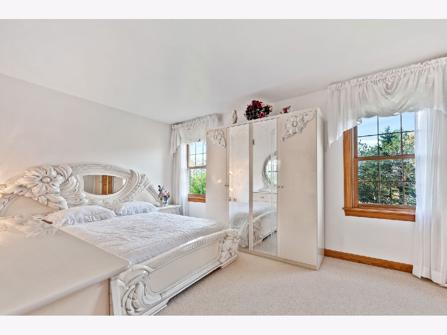
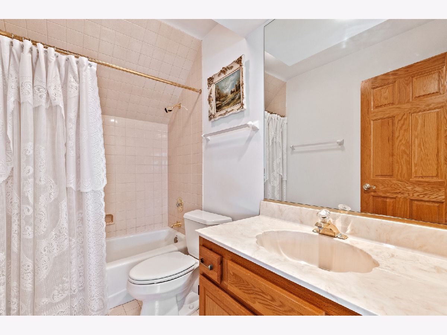
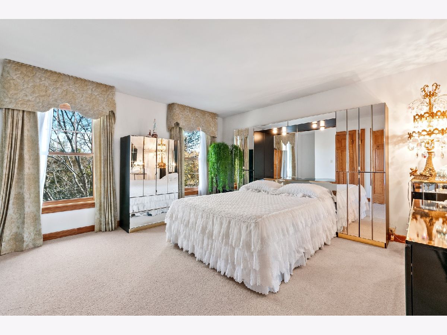
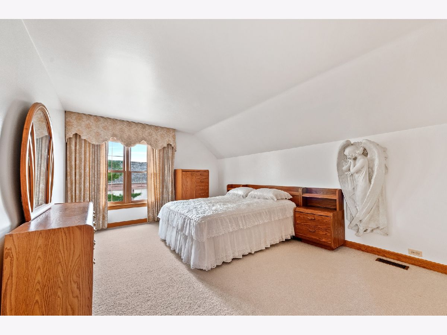
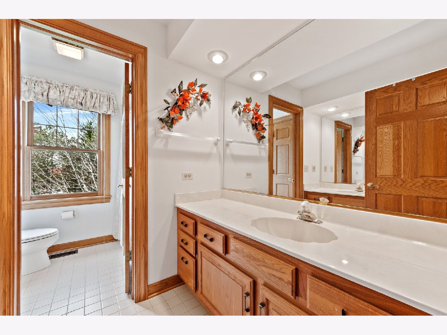
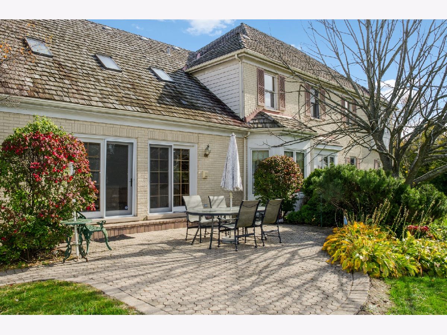
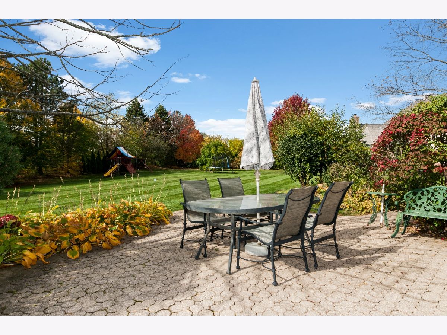
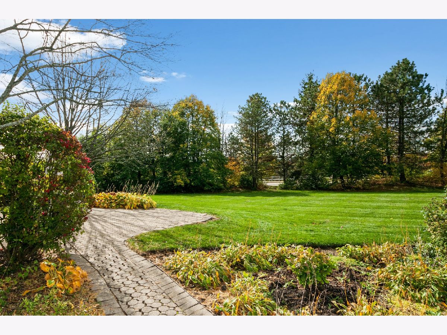
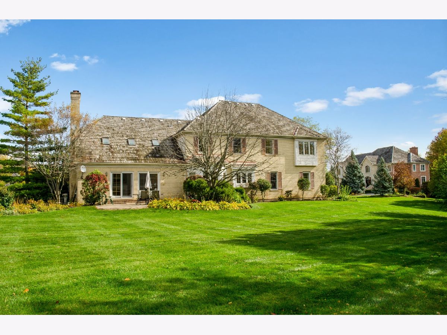
Room Specifics
Total Bedrooms: 4
Bedrooms Above Ground: 4
Bedrooms Below Ground: 0
Dimensions: —
Floor Type: Carpet
Dimensions: —
Floor Type: Carpet
Dimensions: —
Floor Type: Carpet
Full Bathrooms: 4
Bathroom Amenities: Whirlpool,Separate Shower,Double Sink
Bathroom in Basement: 0
Rooms: Office
Basement Description: Unfinished
Other Specifics
| 3 | |
| — | |
| — | |
| — | |
| — | |
| 49049 | |
| — | |
| Full | |
| Vaulted/Cathedral Ceilings, Skylight(s), Bar-Wet, First Floor Laundry, First Floor Full Bath, Walk-In Closet(s), Open Floorplan, Granite Counters, Separate Dining Room | |
| Double Oven, Microwave, Dishwasher, Refrigerator, Washer, Dryer | |
| Not in DB | |
| — | |
| — | |
| — | |
| Gas Log |
Tax History
| Year | Property Taxes |
|---|---|
| 2021 | $9,253 |
Contact Agent
Nearby Similar Homes
Nearby Sold Comparables
Contact Agent
Listing Provided By
Coldwell Banker Realty


