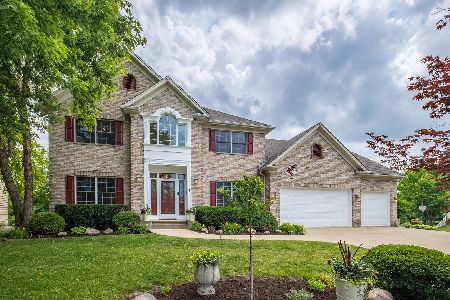3 Ashwood Court, Sugar Grove, Illinois 60554
$315,000
|
Sold
|
|
| Status: | Closed |
| Sqft: | 2,816 |
| Cost/Sqft: | $115 |
| Beds: | 4 |
| Baths: | 4 |
| Year Built: | 1995 |
| Property Taxes: | $7,419 |
| Days On Market: | 4045 |
| Lot Size: | 0,00 |
Description
Beautiful home has been fully updated. New Furnace, A/C, Gutters, Siding, Roof & Windows! Kitchen has granite counters, backsplash & new ss appliances. You'll love the bright sun room. Large family has built-in bookcases flanking the fireplace. Finished basement has half bath/possible inlaw. Master bedroom has luxury bath with separate shower. Sprinkler system! Prestbury is a pool, clubhouse, tennis community.
Property Specifics
| Single Family | |
| — | |
| Georgian | |
| 1995 | |
| Full | |
| CUSTOM | |
| No | |
| — |
| Kane | |
| Prestbury | |
| 148 / Monthly | |
| Insurance,Clubhouse,Pool | |
| Public | |
| Public Sewer | |
| 08811611 | |
| 1411301043 |
Nearby Schools
| NAME: | DISTRICT: | DISTANCE: | |
|---|---|---|---|
|
Grade School
Fearn Elementary School |
129 | — | |
|
Middle School
Herget Middle School |
129 | Not in DB | |
|
High School
West Aurora High School |
129 | Not in DB | |
Property History
| DATE: | EVENT: | PRICE: | SOURCE: |
|---|---|---|---|
| 5 Dec, 2014 | Sold | $302,000 | MRED MLS |
| 4 Oct, 2014 | Under contract | $307,500 | MRED MLS |
| — | Last price change | $317,500 | MRED MLS |
| 23 Jul, 2014 | Listed for sale | $317,500 | MRED MLS |
| 17 Apr, 2015 | Sold | $315,000 | MRED MLS |
| 6 Mar, 2015 | Under contract | $324,900 | MRED MLS |
| — | Last price change | $329,900 | MRED MLS |
| 7 Jan, 2015 | Listed for sale | $329,900 | MRED MLS |
Room Specifics
Total Bedrooms: 4
Bedrooms Above Ground: 4
Bedrooms Below Ground: 0
Dimensions: —
Floor Type: Carpet
Dimensions: —
Floor Type: Carpet
Dimensions: —
Floor Type: Carpet
Full Bathrooms: 4
Bathroom Amenities: Whirlpool,Separate Shower,Double Sink
Bathroom in Basement: 0
Rooms: Breakfast Room,Den,Recreation Room,Sun Room
Basement Description: Finished
Other Specifics
| 3 | |
| — | |
| Concrete | |
| — | |
| Cul-De-Sac | |
| 112X137 | |
| — | |
| Full | |
| Vaulted/Cathedral Ceilings, Skylight(s), First Floor Laundry | |
| Range, Microwave, Dishwasher, Refrigerator, Disposal, Stainless Steel Appliance(s) | |
| Not in DB | |
| Clubhouse, Pool, Tennis Courts | |
| — | |
| — | |
| Wood Burning Stove, Gas Log |
Tax History
| Year | Property Taxes |
|---|---|
| 2014 | $7,136 |
| 2015 | $7,419 |
Contact Agent
Nearby Similar Homes
Nearby Sold Comparables
Contact Agent
Listing Provided By
RE/MAX of Naperville








