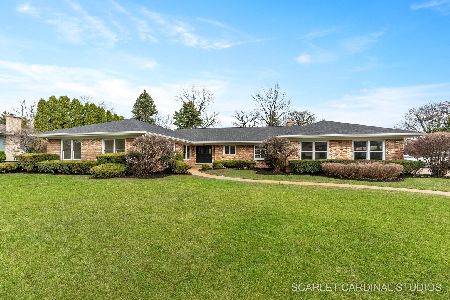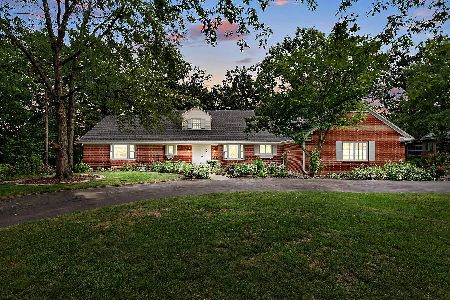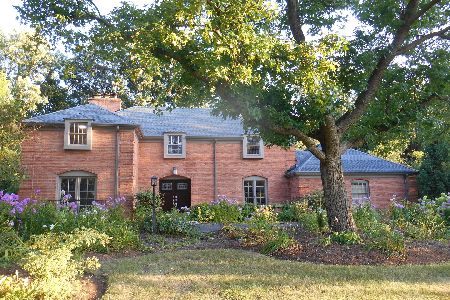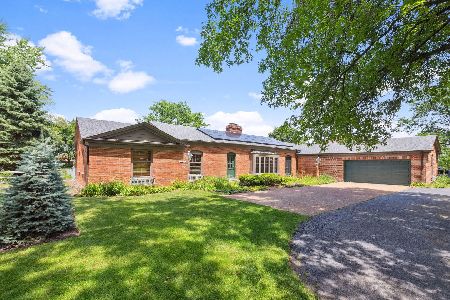3 Baybrook Lane, Oak Brook, Illinois 60523
$610,000
|
Sold
|
|
| Status: | Closed |
| Sqft: | 3,206 |
| Cost/Sqft: | $218 |
| Beds: | 5 |
| Baths: | 4 |
| Year Built: | 1969 |
| Property Taxes: | $8,537 |
| Days On Market: | 3588 |
| Lot Size: | 1,04 |
Description
***GINGER CREEK***OAK BROOK SCHOOLS & HINSDALE CENTRAL HIGH SCHOOL***REMODEL OR START FRESH and build your dream home. Lovely 1 acre wooded lot overlooking Butterfield Golf Club. This one owner Paul Dressler built traditional red brick 2 story home w/circular driveway features first floor MB, HW floors, Walk-out basement. Home needs updating, Low Oak Brook taxes. Excellent location. Minutes to Oak Brook mall, fabulous restaurants, expressways & airports. Home to be sold "AS IS". Easy to show!!!
Property Specifics
| Single Family | |
| — | |
| Traditional | |
| 1969 | |
| Full,Walkout | |
| — | |
| No | |
| 1.04 |
| Du Page | |
| — | |
| 900 / Annual | |
| Other | |
| Lake Michigan | |
| Public Sewer | |
| 09217448 | |
| 0627102008 |
Nearby Schools
| NAME: | DISTRICT: | DISTANCE: | |
|---|---|---|---|
|
Grade School
Brook Forest Elementary School |
53 | — | |
|
Middle School
Butler Junior High School |
53 | Not in DB | |
|
High School
Hinsdale Central High School |
86 | Not in DB | |
Property History
| DATE: | EVENT: | PRICE: | SOURCE: |
|---|---|---|---|
| 1 Jul, 2016 | Sold | $610,000 | MRED MLS |
| 1 Jun, 2016 | Under contract | $699,000 | MRED MLS |
| — | Last price change | $799,000 | MRED MLS |
| 5 May, 2016 | Listed for sale | $799,000 | MRED MLS |
| 10 Mar, 2023 | Sold | $823,000 | MRED MLS |
| 23 Jan, 2023 | Under contract | $859,000 | MRED MLS |
| 10 Nov, 2022 | Listed for sale | $859,000 | MRED MLS |
Room Specifics
Total Bedrooms: 5
Bedrooms Above Ground: 5
Bedrooms Below Ground: 0
Dimensions: —
Floor Type: Hardwood
Dimensions: —
Floor Type: Hardwood
Dimensions: —
Floor Type: Hardwood
Dimensions: —
Floor Type: —
Full Bathrooms: 4
Bathroom Amenities: —
Bathroom in Basement: 0
Rooms: Bedroom 5,Breakfast Room,Den,Foyer,Office
Basement Description: Finished,Crawl
Other Specifics
| 2 | |
| Concrete Perimeter | |
| Asphalt | |
| — | |
| — | |
| 130X343X131X340 | |
| — | |
| Full | |
| Hardwood Floors, First Floor Bedroom, First Floor Laundry, First Floor Full Bath | |
| Double Oven, Range, Dishwasher, High End Refrigerator, Washer, Dryer, Disposal | |
| Not in DB | |
| Street Lights, Street Paved | |
| — | |
| — | |
| Wood Burning |
Tax History
| Year | Property Taxes |
|---|---|
| 2016 | $8,537 |
| 2023 | $7,803 |
Contact Agent
Nearby Similar Homes
Nearby Sold Comparables
Contact Agent
Listing Provided By
Berkshire Hathaway HomeServices KoenigRubloff








