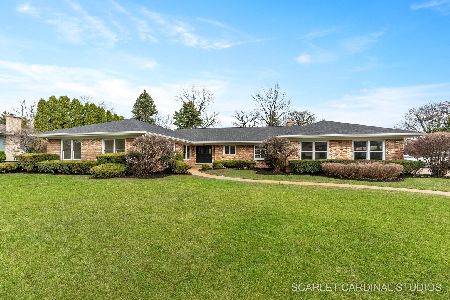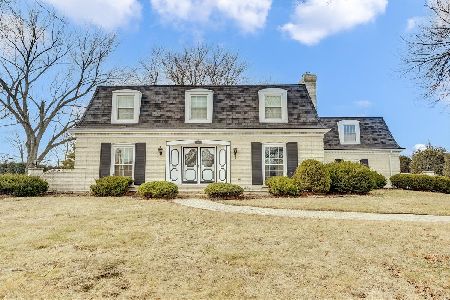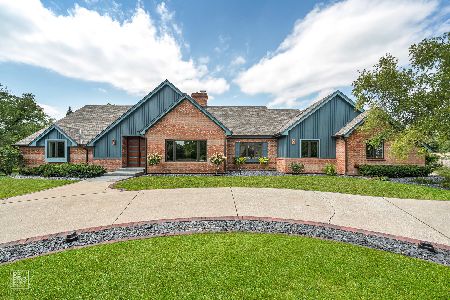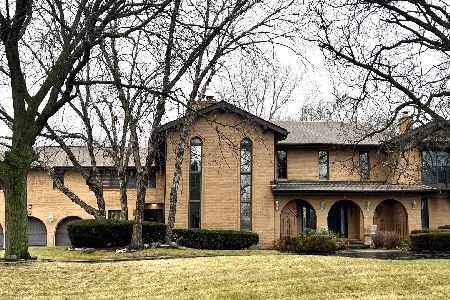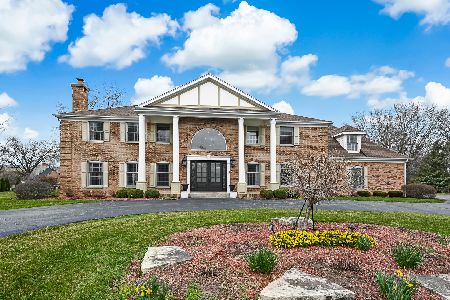9 Kingston Drive, Oak Brook, Illinois 60523
$750,000
|
Sold
|
|
| Status: | Closed |
| Sqft: | 3,609 |
| Cost/Sqft: | $235 |
| Beds: | 4 |
| Baths: | 5 |
| Year Built: | 1973 |
| Property Taxes: | $8,295 |
| Days On Market: | 4008 |
| Lot Size: | 0,68 |
Description
Beautiful Oak Brook home with 4 spacious bedrooms and 4.1 baths is priced to sell. Award winning Oak Brook Schools & Hinsdale Central HS. Kitchen w granite counters & Stainless LG Appliances. Cozy Fireplace & hardwood flooring under most carpet. Finished basement boasts full bath & 2 bonus rooms. Half acre lot with private yard and paver brick patio. Newer roof & furnace. Add your personal touch and call it Home!
Property Specifics
| Single Family | |
| — | |
| Colonial | |
| 1973 | |
| Full | |
| — | |
| No | |
| 0.68 |
| Du Page | |
| Brook Forest | |
| 450 / Annual | |
| Other | |
| Lake Michigan | |
| Public Sewer | |
| 08859579 | |
| 0627103007 |
Nearby Schools
| NAME: | DISTRICT: | DISTANCE: | |
|---|---|---|---|
|
Grade School
Brook Forest Elementary School |
53 | — | |
|
Middle School
Butler Junior High School |
53 | Not in DB | |
|
High School
Hinsdale Central High School |
86 | Not in DB | |
Property History
| DATE: | EVENT: | PRICE: | SOURCE: |
|---|---|---|---|
| 24 Nov, 2015 | Sold | $750,000 | MRED MLS |
| 4 Oct, 2015 | Under contract | $849,500 | MRED MLS |
| — | Last price change | $875,000 | MRED MLS |
| 12 Mar, 2015 | Listed for sale | $875,000 | MRED MLS |
| 31 May, 2022 | Sold | $750,000 | MRED MLS |
| 6 Apr, 2022 | Under contract | $769,000 | MRED MLS |
| — | Last price change | $799,000 | MRED MLS |
| 3 Mar, 2022 | Listed for sale | $799,000 | MRED MLS |
| 19 Sep, 2025 | Sold | $1,065,000 | MRED MLS |
| 3 Aug, 2025 | Under contract | $1,099,900 | MRED MLS |
| 27 Jul, 2025 | Listed for sale | $1,099,900 | MRED MLS |
Room Specifics
Total Bedrooms: 4
Bedrooms Above Ground: 4
Bedrooms Below Ground: 0
Dimensions: —
Floor Type: Carpet
Dimensions: —
Floor Type: Carpet
Dimensions: —
Floor Type: Carpet
Full Bathrooms: 5
Bathroom Amenities: Separate Shower,Double Sink,Bidet
Bathroom in Basement: 1
Rooms: Bonus Room,Breakfast Room,Foyer,Recreation Room,Study,Other Room
Basement Description: Finished
Other Specifics
| 2.5 | |
| Concrete Perimeter | |
| Asphalt | |
| Patio, Storms/Screens | |
| — | |
| 54 X 56 X 227 X 194 X 188 | |
| — | |
| Full | |
| Hardwood Floors, Second Floor Laundry | |
| Range, Microwave, Dishwasher, Refrigerator, Washer, Dryer, Disposal, Stainless Steel Appliance(s) | |
| Not in DB | |
| Tennis Courts, Street Paved | |
| — | |
| — | |
| Wood Burning, Gas Log, Gas Starter |
Tax History
| Year | Property Taxes |
|---|---|
| 2015 | $8,295 |
| 2022 | $11,955 |
| 2025 | $9,929 |
Contact Agent
Nearby Similar Homes
Nearby Sold Comparables
Contact Agent
Listing Provided By
Coldwell Banker Residential


