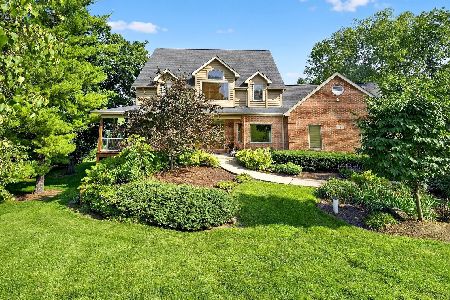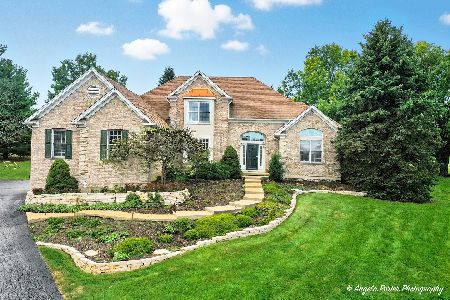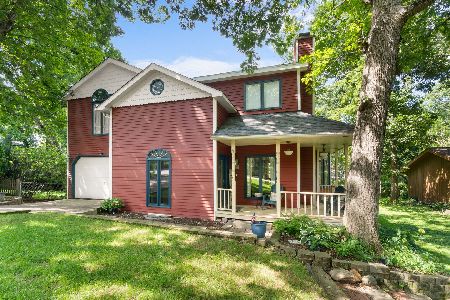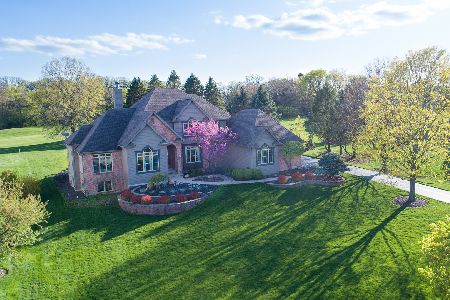3 Bordeaux Court, Oakwood Hills, Illinois 60013
$515,000
|
Sold
|
|
| Status: | Closed |
| Sqft: | 3,661 |
| Cost/Sqft: | $136 |
| Beds: | 4 |
| Baths: | 4 |
| Year Built: | 1999 |
| Property Taxes: | $14,736 |
| Days On Market: | 1857 |
| Lot Size: | 0,70 |
Description
Simply superb! Set on a private three-quarter acre cul-de-sac site on the 10th green of Chalet Hills Golf Club, this exceptional home is elegant and timeless, perfect for quiet relaxation or lively entertaining. Drenched in sunlight with a wonderful open floor plan, lovely architectural details and exceptional craftsmanship throughout including beautiful crown moldings, coffered and tray ceilings, decorative columns, custom built-ins, new lighting, dual staircases and gleaming hardwood floors. Grand two-story entry with bridal staircase opens to formal dining room. Enjoy beautiful golf course views from the wall of windows in the living room with soaring ceilings, fireplace and second floor overlook. Custom kitchen is a chef's delight with granite counters, center island and high-end stainless-steel appliances and opens to breakfast room overlooking the rear yard. Cozy up in the family room with fireplace, bar area and French door to expansive deck. First floor primary suite is a retreat with sitting area, walk-in closet and luxury bath. First floor office with lake views is ideal for today's work from home trend. Convenient first floor laundry room allows for one level living! Three spacious secondary bedrooms with access to private baths and walk-in closets are featured on the second floor. Bring your design ideas and imagination to finish the large English basement prepped for radiant floor heating & bath. Relax and enjoy views of the lushly landscaped rear yard and golf course from the expansive new deck. Oversized three car side-load garage. Minutes to train, town, shopping and schools. Don't miss this extraordinary home!
Property Specifics
| Single Family | |
| — | |
| — | |
| 1999 | |
| — | |
| CUSTOM | |
| No | |
| 0.7 |
| Mc Henry | |
| Chalet Hills Estates | |
| 0 / Not Applicable | |
| — | |
| — | |
| — | |
| 10982736 | |
| 1531351003 |
Nearby Schools
| NAME: | DISTRICT: | DISTANCE: | |
|---|---|---|---|
|
Grade School
Deer Path Elementary School |
26 | — | |
|
Middle School
Cary Junior High School |
26 | Not in DB | |
|
High School
Cary-grove Community High School |
155 | Not in DB | |
Property History
| DATE: | EVENT: | PRICE: | SOURCE: |
|---|---|---|---|
| 31 May, 2013 | Sold | $411,000 | MRED MLS |
| 8 Mar, 2013 | Under contract | $470,000 | MRED MLS |
| — | Last price change | $490,000 | MRED MLS |
| 1 Jun, 2012 | Listed for sale | $600,000 | MRED MLS |
| 26 Feb, 2019 | Sold | $465,000 | MRED MLS |
| 12 Jan, 2019 | Under contract | $474,900 | MRED MLS |
| — | Last price change | $479,900 | MRED MLS |
| 14 Nov, 2018 | Listed for sale | $479,900 | MRED MLS |
| 26 Feb, 2021 | Sold | $515,000 | MRED MLS |
| 30 Jan, 2021 | Under contract | $498,900 | MRED MLS |
| 29 Jan, 2021 | Listed for sale | $498,900 | MRED MLS |
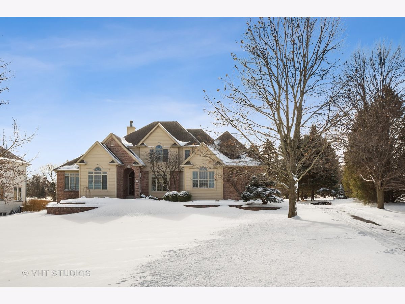
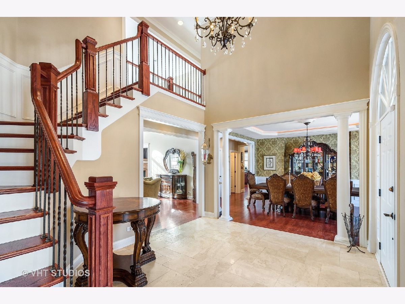
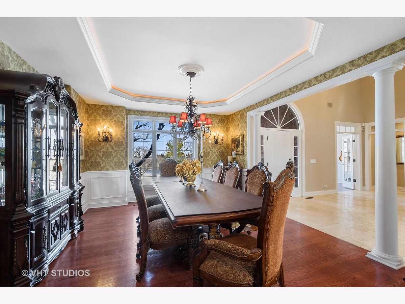
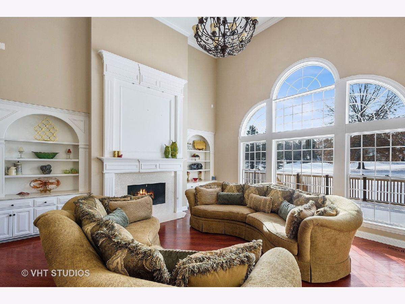
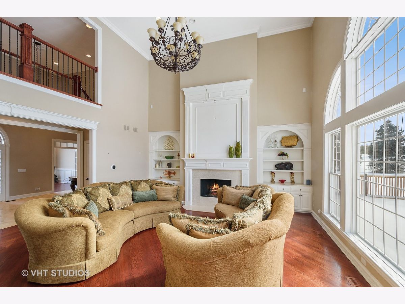
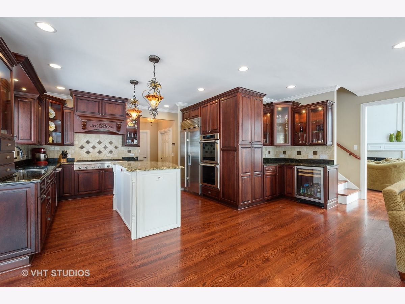
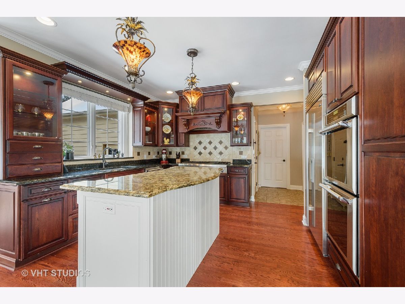
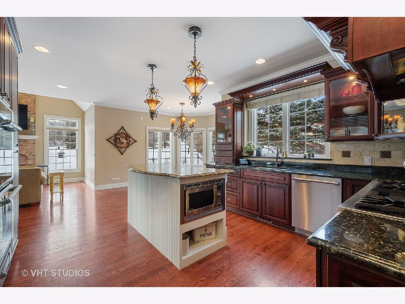
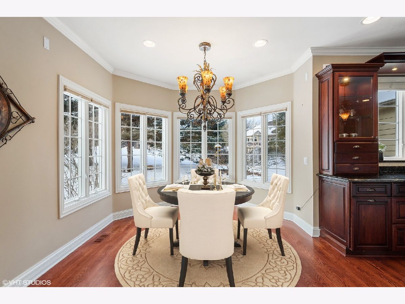
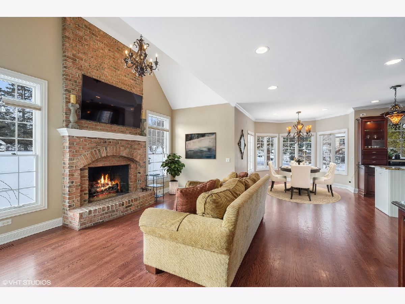
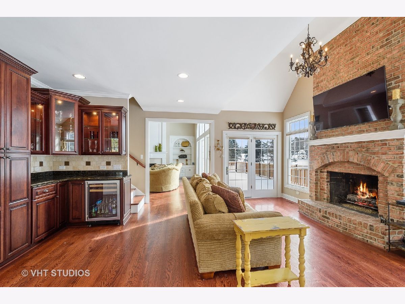
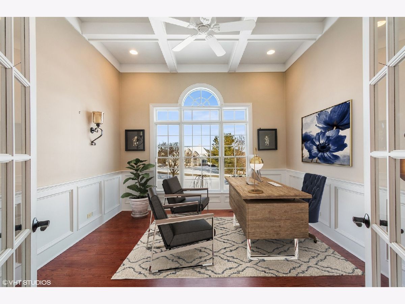
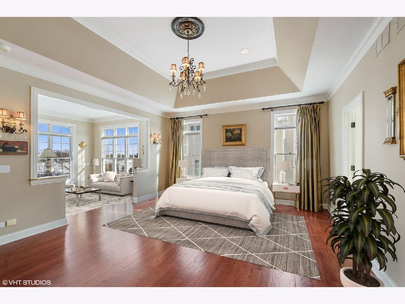
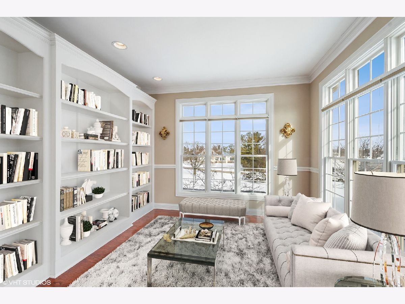
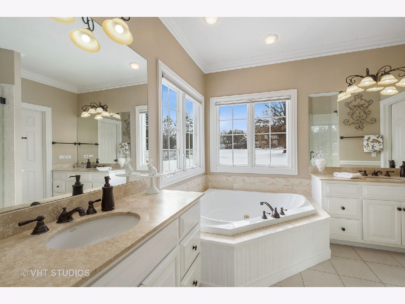
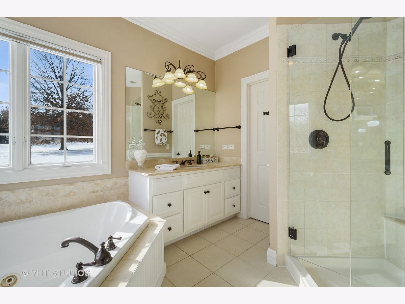
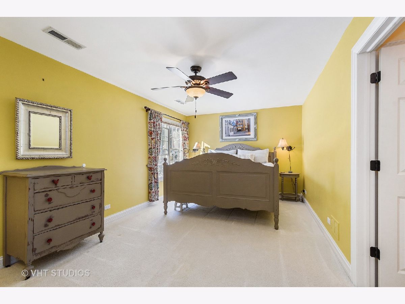
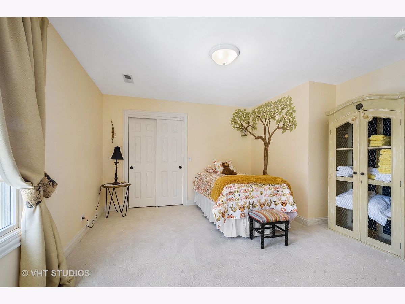
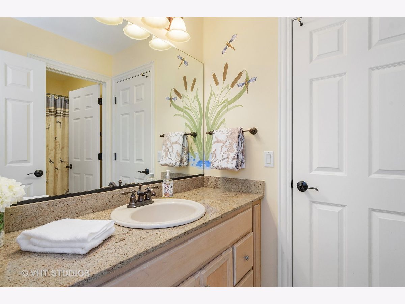
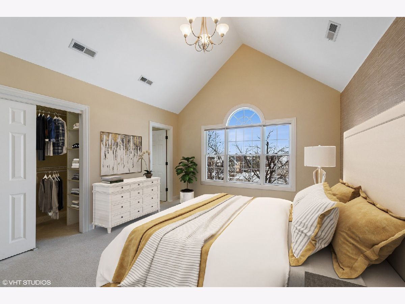
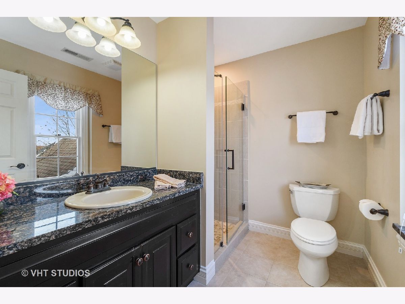
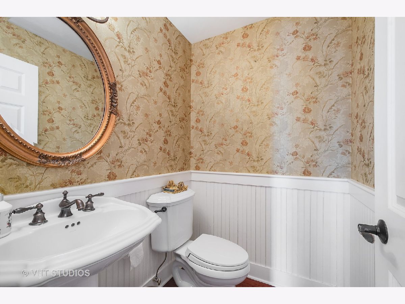
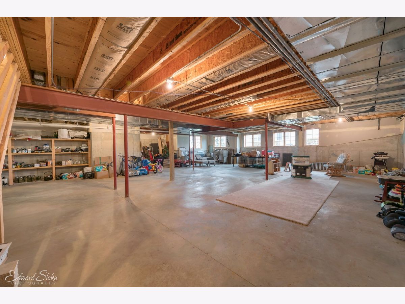
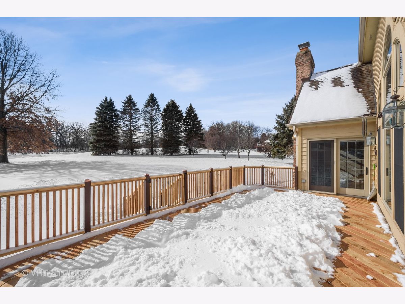
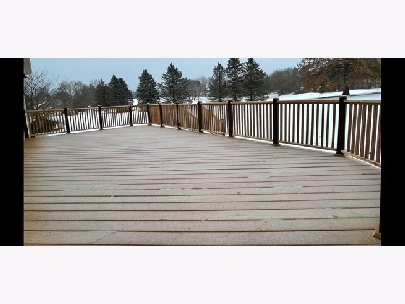
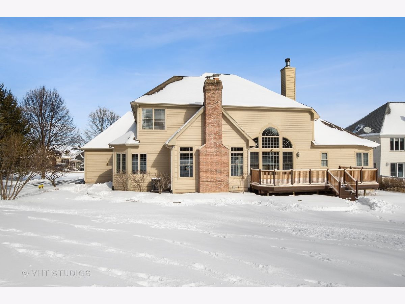
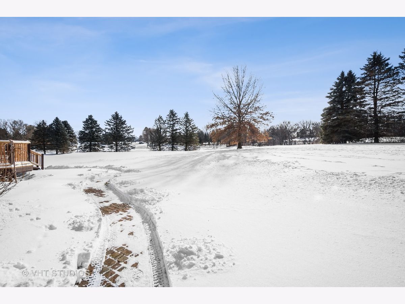
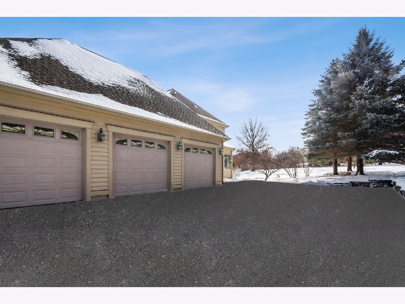
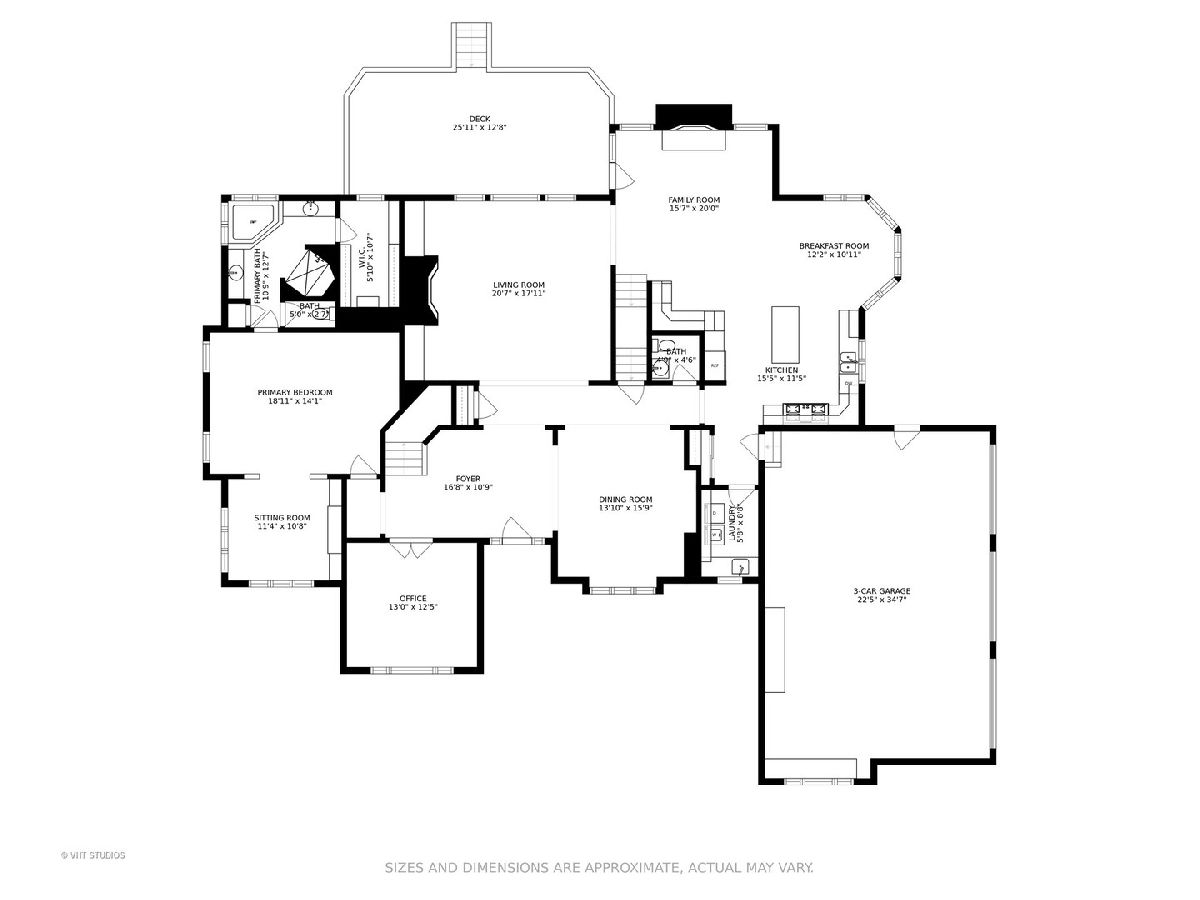
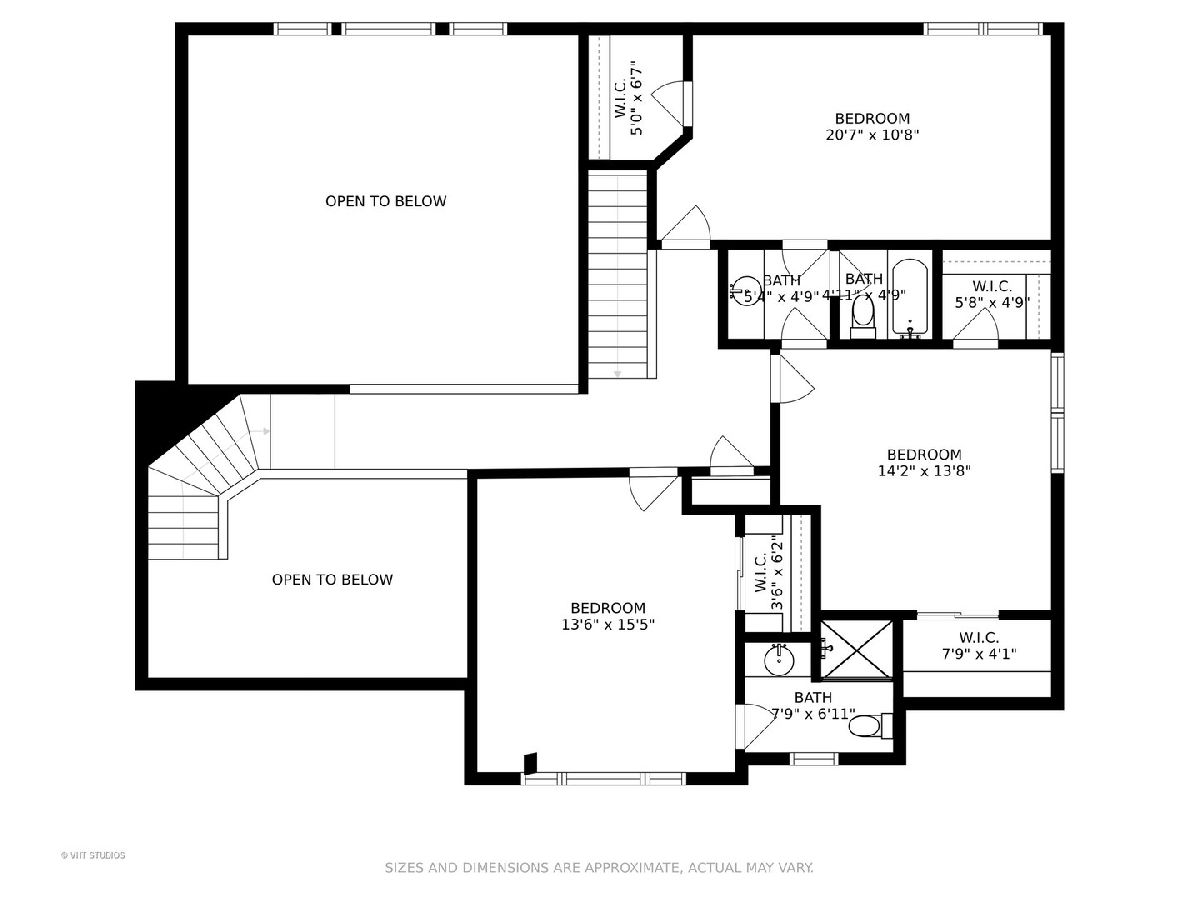
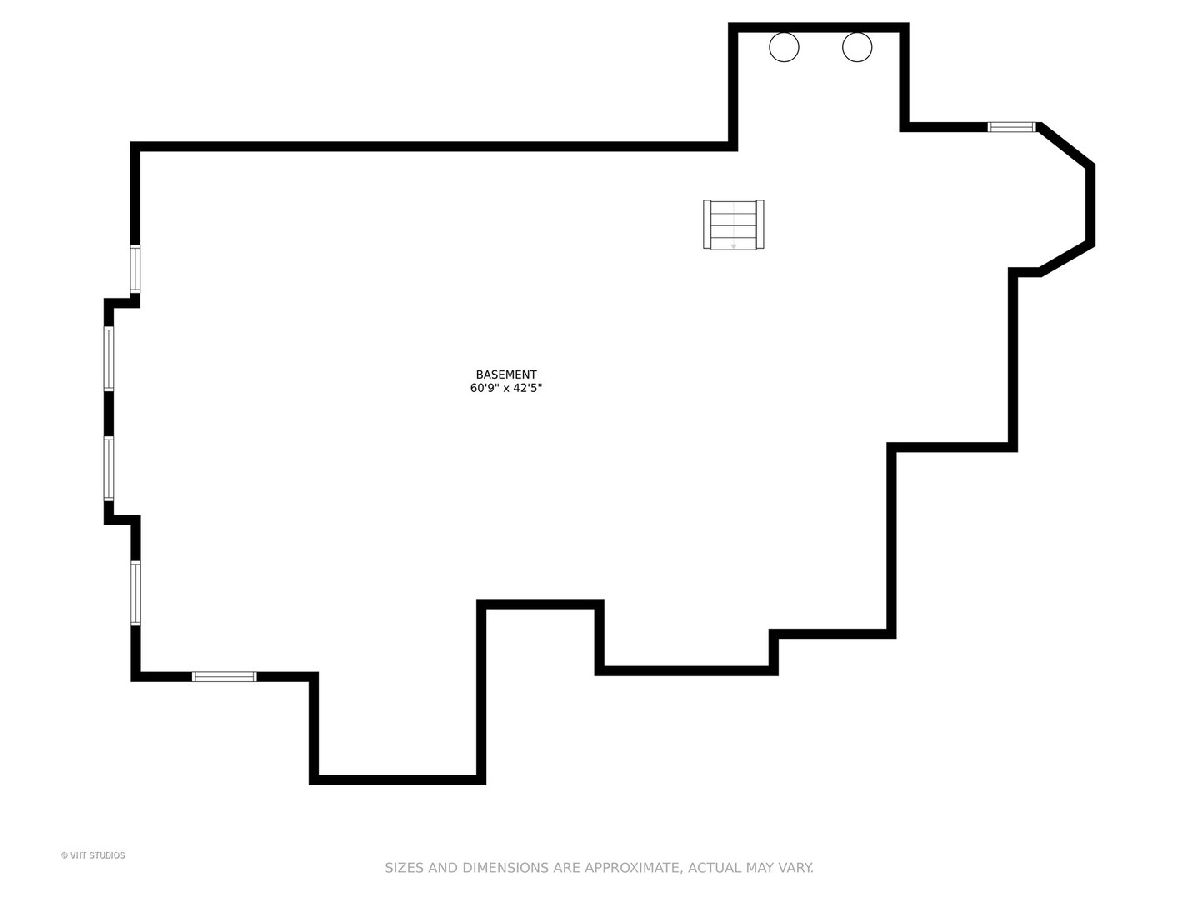
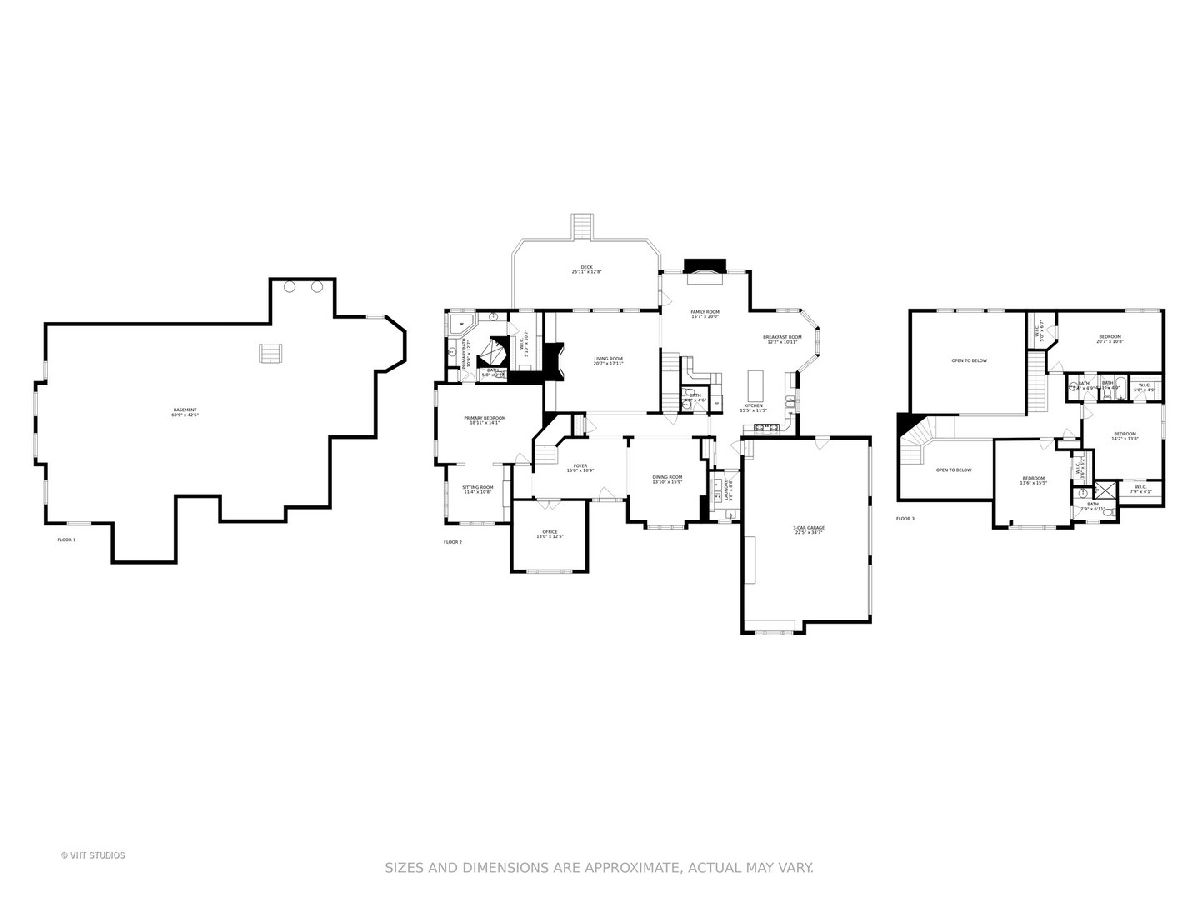
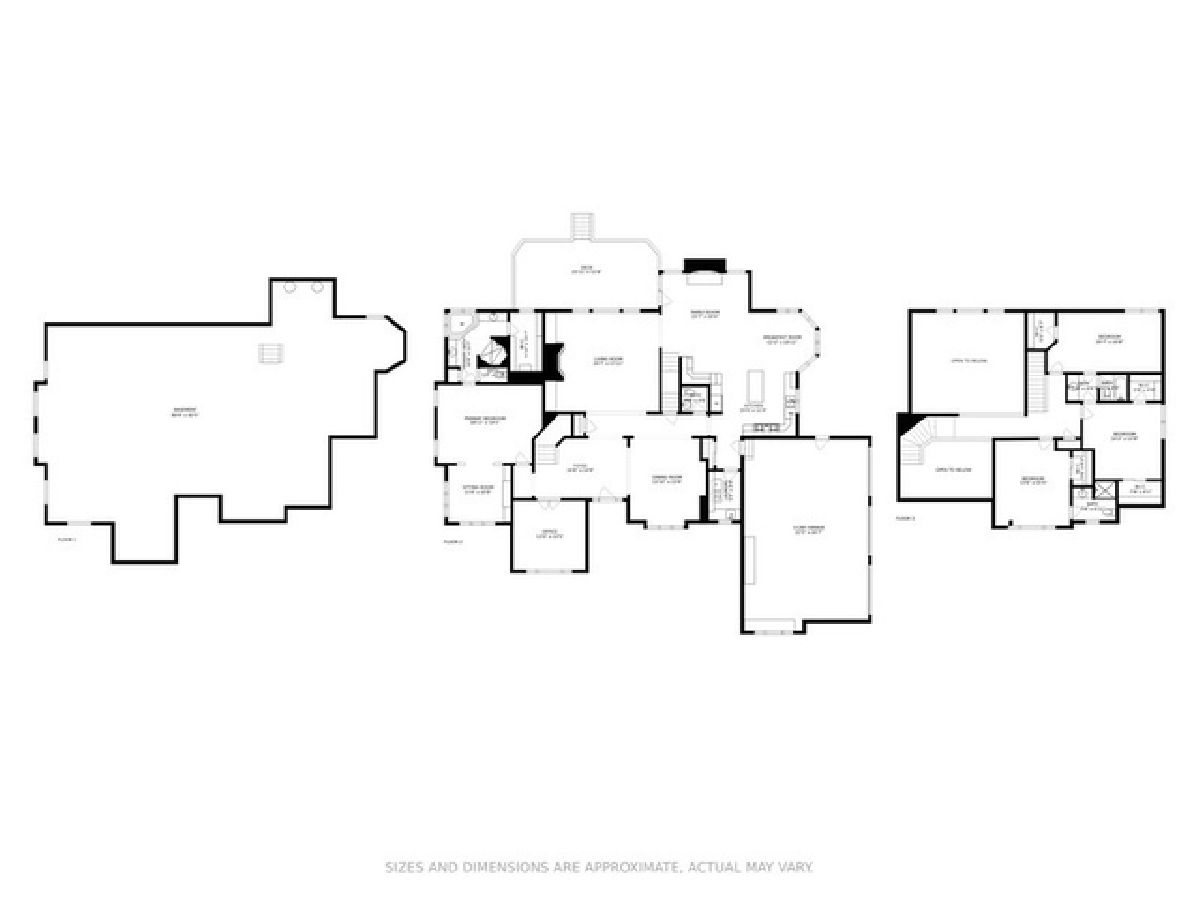
Room Specifics
Total Bedrooms: 4
Bedrooms Above Ground: 4
Bedrooms Below Ground: 0
Dimensions: —
Floor Type: —
Dimensions: —
Floor Type: —
Dimensions: —
Floor Type: —
Full Bathrooms: 4
Bathroom Amenities: Whirlpool,Separate Shower,Double Sink
Bathroom in Basement: 0
Rooms: —
Basement Description: Unfinished
Other Specifics
| 3 | |
| — | |
| Asphalt | |
| — | |
| — | |
| 122X275X122X231 | |
| Full,Unfinished | |
| — | |
| — | |
| — | |
| Not in DB | |
| — | |
| — | |
| — | |
| — |
Tax History
| Year | Property Taxes |
|---|---|
| 2013 | $14,021 |
| 2019 | $16,281 |
| 2021 | $14,736 |
Contact Agent
Nearby Similar Homes
Nearby Sold Comparables
Contact Agent
Listing Provided By
@properties

