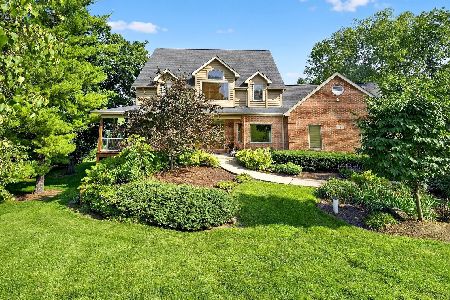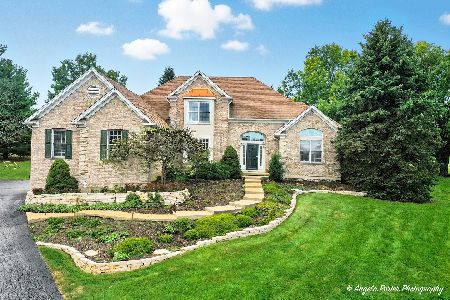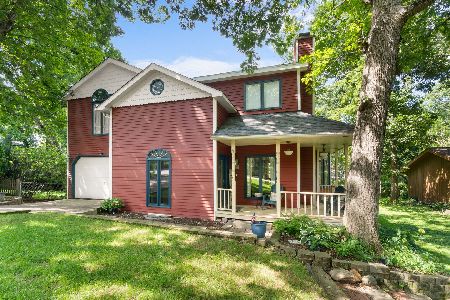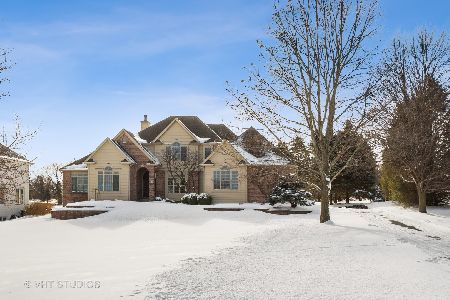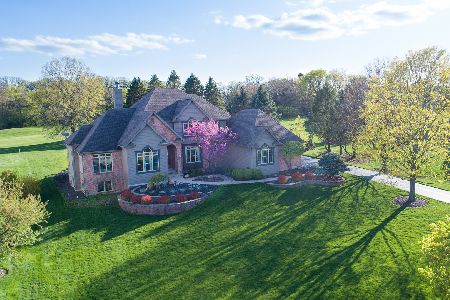3 Bordeaux Court, Oakwood Hills, Illinois 60013
$411,000
|
Sold
|
|
| Status: | Closed |
| Sqft: | 3,661 |
| Cost/Sqft: | $128 |
| Beds: | 4 |
| Baths: | 4 |
| Year Built: | 1999 |
| Property Taxes: | $14,021 |
| Days On Market: | 5021 |
| Lot Size: | 0,70 |
Description
*Bank is ready, bpo done.*ITS LIKE NEW CONSTRUCTION! ELEGANT ENTRY W/2-STORY FOYER & NEW CUSTOM STAIRCASE, REFINISHED HDWOOD FLRING T/O 1ST FLOOR, NEW GOURMET KIT W/GRANITE COUNTERS, HIGH END CABINETRY,COFFERD CEILING IN 1ST FLOOR STUDY, 2-STORY L/R W/CUSTOM BUILT-INS & WALL OF WINDOWS. VIEWS OF 10TH FAIRWAY & LAKE, 2 FIREPLACES, NEW INTERIOR DOORS, HARDWARE & TRIM T/OUT, DECK, FULL BASEMENT!
Property Specifics
| Single Family | |
| — | |
| — | |
| 1999 | |
| Full,English | |
| CUSTOM | |
| No | |
| 0.7 |
| Mc Henry | |
| Chalet Hills Estates | |
| 0 / Not Applicable | |
| None | |
| Private Well | |
| Septic-Private | |
| 08081613 | |
| 1531351003 |
Nearby Schools
| NAME: | DISTRICT: | DISTANCE: | |
|---|---|---|---|
|
Grade School
Deer Path Elementary School |
26 | — | |
|
Middle School
Cary Junior High School |
26 | Not in DB | |
|
High School
Cary-grove Community High School |
155 | Not in DB | |
Property History
| DATE: | EVENT: | PRICE: | SOURCE: |
|---|---|---|---|
| 31 May, 2013 | Sold | $411,000 | MRED MLS |
| 8 Mar, 2013 | Under contract | $470,000 | MRED MLS |
| — | Last price change | $490,000 | MRED MLS |
| 1 Jun, 2012 | Listed for sale | $600,000 | MRED MLS |
| 26 Feb, 2019 | Sold | $465,000 | MRED MLS |
| 12 Jan, 2019 | Under contract | $474,900 | MRED MLS |
| — | Last price change | $479,900 | MRED MLS |
| 14 Nov, 2018 | Listed for sale | $479,900 | MRED MLS |
| 26 Feb, 2021 | Sold | $515,000 | MRED MLS |
| 30 Jan, 2021 | Under contract | $498,900 | MRED MLS |
| 29 Jan, 2021 | Listed for sale | $498,900 | MRED MLS |
Room Specifics
Total Bedrooms: 4
Bedrooms Above Ground: 4
Bedrooms Below Ground: 0
Dimensions: —
Floor Type: Carpet
Dimensions: —
Floor Type: Carpet
Dimensions: —
Floor Type: Carpet
Full Bathrooms: 4
Bathroom Amenities: Whirlpool,Separate Shower,Double Sink,Full Body Spray Shower
Bathroom in Basement: 0
Rooms: Breakfast Room,Foyer,Office
Basement Description: Unfinished
Other Specifics
| 3 | |
| Concrete Perimeter | |
| Asphalt | |
| Deck, Storms/Screens | |
| Cul-De-Sac,Golf Course Lot,Landscaped,Water View | |
| 122X275X122X231 | |
| Full,Unfinished | |
| Full | |
| Vaulted/Cathedral Ceilings, Hardwood Floors, First Floor Bedroom, First Floor Laundry, First Floor Full Bath | |
| — | |
| Not in DB | |
| Street Paved | |
| — | |
| — | |
| Wood Burning, Attached Fireplace Doors/Screen, Gas Log, Gas Starter |
Tax History
| Year | Property Taxes |
|---|---|
| 2013 | $14,021 |
| 2019 | $16,281 |
| 2021 | $14,736 |
Contact Agent
Nearby Similar Homes
Nearby Sold Comparables
Contact Agent
Listing Provided By
RE/MAX Unlimited Northwest

