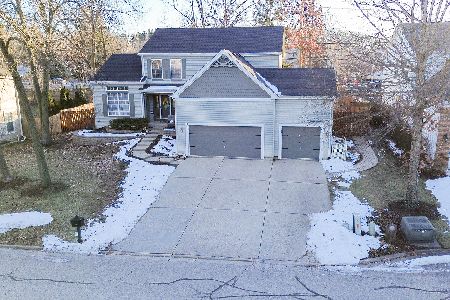3 Camellia Court, Streamwood, Illinois 60107
$376,000
|
Sold
|
|
| Status: | Closed |
| Sqft: | 3,383 |
| Cost/Sqft: | $115 |
| Beds: | 5 |
| Baths: | 4 |
| Year Built: | 2002 |
| Property Taxes: | $12,971 |
| Days On Market: | 2533 |
| Lot Size: | 0,34 |
Description
Don't miss this beautiful and spacious 2-story home with finished walk-out basement located in desirable Sterling Oaks! Hardwood flooring throughout most of the first level of the home! Living room with vaulted ceiling and pillars to dining room! Kitchen with 42" oak cabinets with crown molding, center island, granite counters, planning desk area, custom backsplash & pantry! Oversized family room with 2-story vaulted ceiling, 2 ceiling fans and electric fireplace! Powder room with marble floor and custom vanity! Master suite features vaulted ceiling, ceiling fan & large walk-in closet! Master bath with his and her vanity areas, marble floor, whirlpool tub & separate shower area! Second floor bath with ceramic tile floor and granite vanity top! Finished walkout basement with bedroom, kitchenette area, bath, large rec room area & custom wet bar! Heated 3-car garage! Home is in good condition overall but being sold "as is".
Property Specifics
| Single Family | |
| — | |
| Contemporary | |
| 2002 | |
| Full,Walkout | |
| — | |
| No | |
| 0.34 |
| Cook | |
| Sterling Oaks | |
| 600 / Annual | |
| Other | |
| Public | |
| Public Sewer | |
| 10276179 | |
| 06211050010000 |
Nearby Schools
| NAME: | DISTRICT: | DISTANCE: | |
|---|---|---|---|
|
Grade School
Hilltop Elementary School |
46 | — | |
|
Middle School
Canton Middle School |
46 | Not in DB | |
|
High School
Streamwood High School |
46 | Not in DB | |
Property History
| DATE: | EVENT: | PRICE: | SOURCE: |
|---|---|---|---|
| 29 Apr, 2013 | Sold | $281,000 | MRED MLS |
| 7 Mar, 2013 | Under contract | $299,900 | MRED MLS |
| — | Last price change | $328,000 | MRED MLS |
| 7 Jan, 2013 | Listed for sale | $328,000 | MRED MLS |
| 15 Apr, 2019 | Sold | $376,000 | MRED MLS |
| 22 Feb, 2019 | Under contract | $389,900 | MRED MLS |
| 17 Feb, 2019 | Listed for sale | $389,900 | MRED MLS |
Room Specifics
Total Bedrooms: 5
Bedrooms Above Ground: 5
Bedrooms Below Ground: 0
Dimensions: —
Floor Type: Carpet
Dimensions: —
Floor Type: Carpet
Dimensions: —
Floor Type: Carpet
Dimensions: —
Floor Type: —
Full Bathrooms: 4
Bathroom Amenities: Whirlpool,Separate Shower,Double Sink
Bathroom in Basement: 1
Rooms: Bedroom 5,Eating Area,Recreation Room,Other Room,Den,Foyer,Utility Room-Lower Level,Walk In Closet,Walk In Closet
Basement Description: Finished,Exterior Access
Other Specifics
| 3 | |
| Concrete Perimeter | |
| Concrete | |
| Deck, Patio | |
| Cul-De-Sac | |
| 15,014 SQ.FT. | |
| Unfinished | |
| Full | |
| Vaulted/Cathedral Ceilings, Hardwood Floors, First Floor Laundry, Walk-In Closet(s) | |
| Range, Microwave, Dishwasher, Refrigerator, Washer, Dryer, Disposal, Stainless Steel Appliance(s) | |
| Not in DB | |
| Sidewalks, Street Lights, Street Paved | |
| — | |
| — | |
| Electric |
Tax History
| Year | Property Taxes |
|---|---|
| 2013 | $12,517 |
| 2019 | $12,971 |
Contact Agent
Nearby Similar Homes
Nearby Sold Comparables
Contact Agent
Listing Provided By
Haus & Boden, Ltd.







