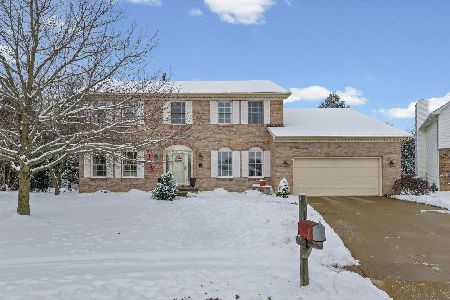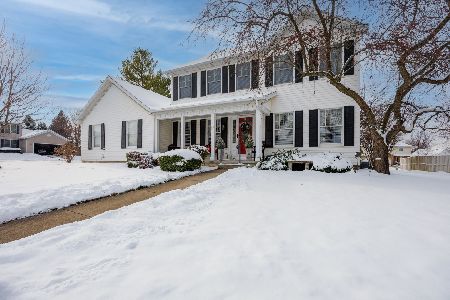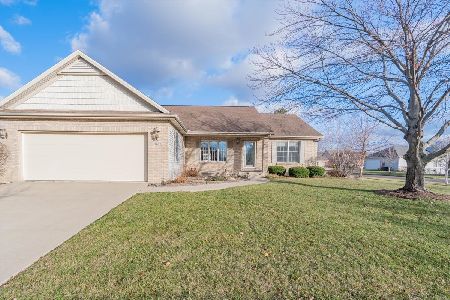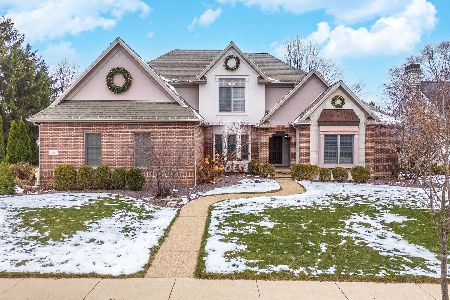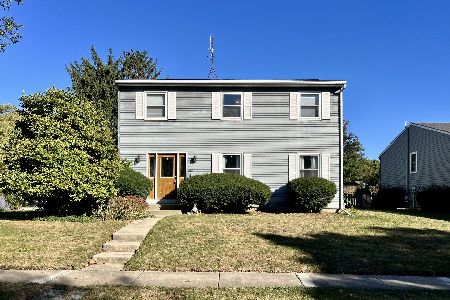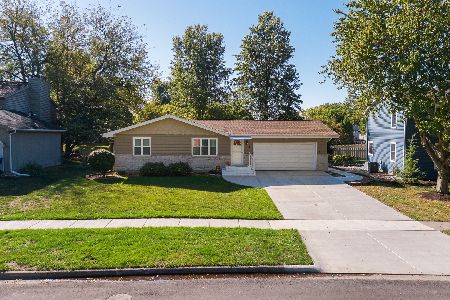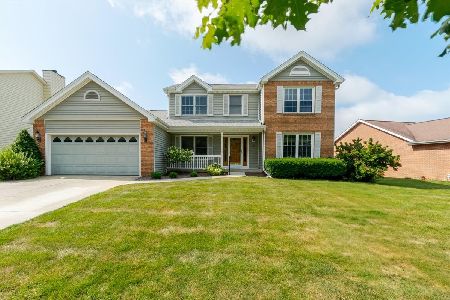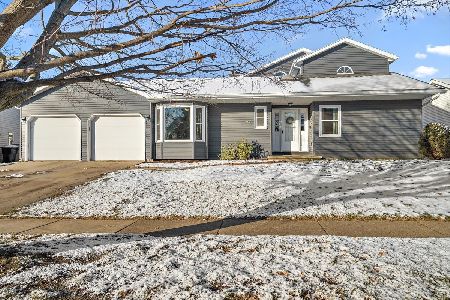3 Chiswick Circle, Bloomington, Illinois 61704
$240,000
|
Sold
|
|
| Status: | Closed |
| Sqft: | 4,038 |
| Cost/Sqft: | $59 |
| Beds: | 3 |
| Baths: | 2 |
| Year Built: | 1987 |
| Property Taxes: | $4,676 |
| Days On Market: | 1640 |
| Lot Size: | 0,00 |
Description
All brick ranch, open concept, full basement, private patio, fenced yard, great location! The vaulted ceiling in the foyer, family room, dining room, and kitchen areas open the living space and feature a woodburning fireplace and access to the private patio. The kitchen features quartz countertops, an abundance of cabinets, breakfast bar, pantry, and luxury vinyl planking. All kitchen appliances remain, as well as the washer/dryer. The huge master suite includes room for a sitting area in the bedroom, a walk-in closet, and bath with skylight, jetted tub, separate shower, and double sink vanity. The main level also includes two additional spacious bedrooms with vaulted ceilings and a full hall bath. The full lower level is ready to finish for your personal needs. The decorative brick wall on the patio allows privacy while the foundation under the patio provides for future addition of porch, sunroom, etc. New HVAC in 2013, and new 50 year roof in 2018. Beautifully maintained property.
Property Specifics
| Single Family | |
| — | |
| Ranch | |
| 1987 | |
| Full | |
| — | |
| No | |
| 0 |
| Mc Lean | |
| Rollingbrook S. | |
| — / Not Applicable | |
| None | |
| Public | |
| Public Sewer | |
| 11170115 | |
| 2112352002 |
Nearby Schools
| NAME: | DISTRICT: | DISTANCE: | |
|---|---|---|---|
|
Grade School
Oakland Elementary |
87 | — | |
|
Middle School
Bloomington Jr High School |
87 | Not in DB | |
|
High School
Bloomington High School |
87 | Not in DB | |
Property History
| DATE: | EVENT: | PRICE: | SOURCE: |
|---|---|---|---|
| 27 Aug, 2021 | Sold | $240,000 | MRED MLS |
| 28 Jul, 2021 | Under contract | $240,000 | MRED MLS |
| 26 Jul, 2021 | Listed for sale | $240,000 | MRED MLS |
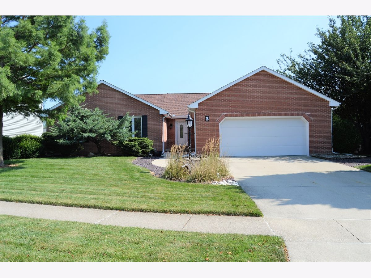
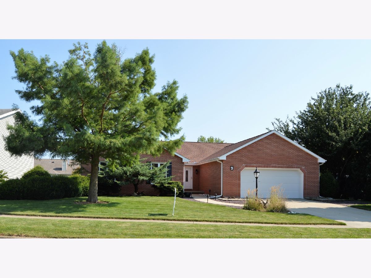
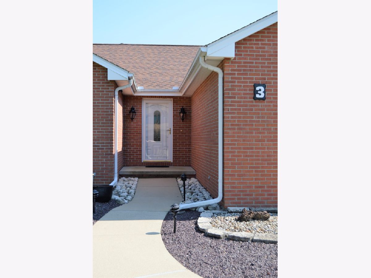
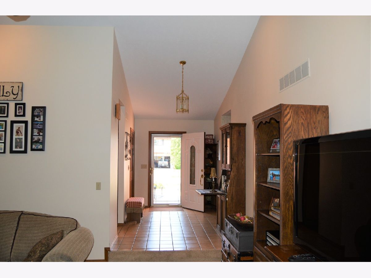
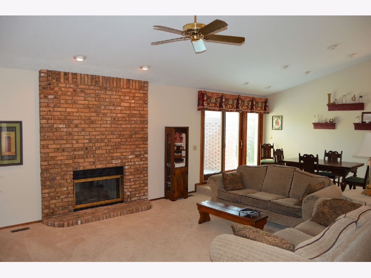
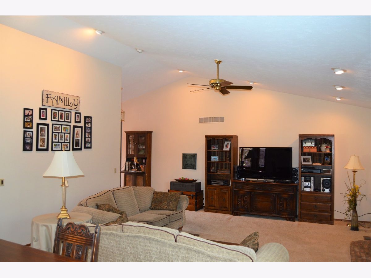
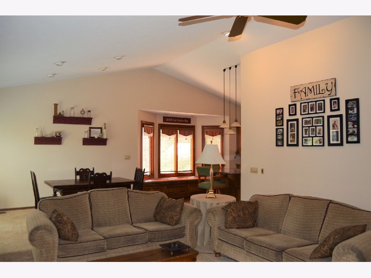
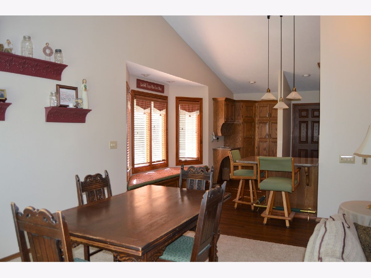
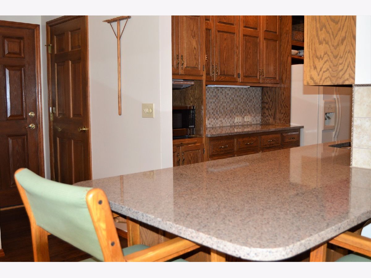
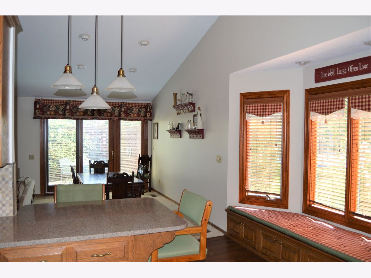
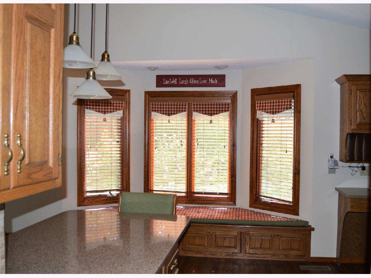
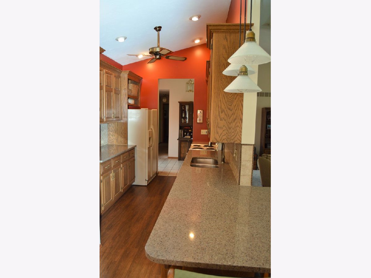
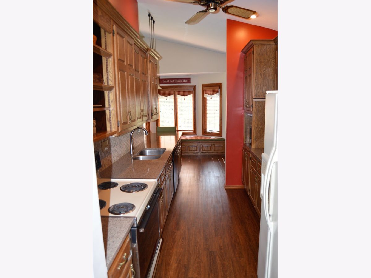
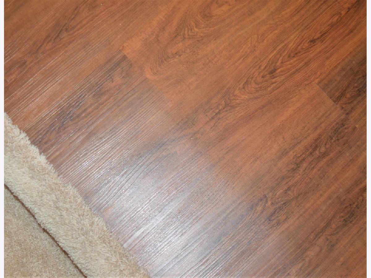
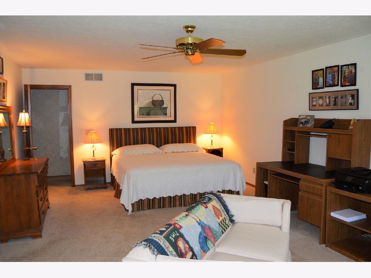
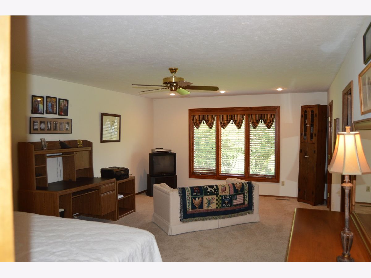
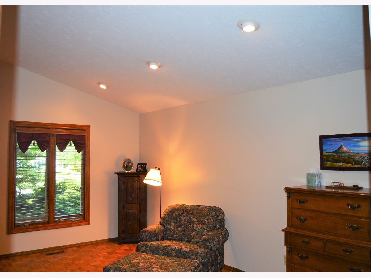
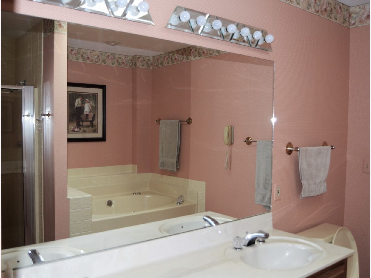
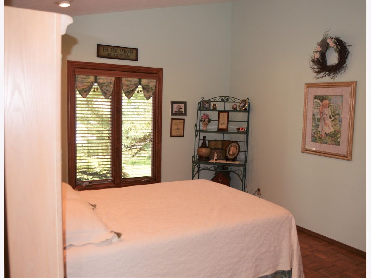
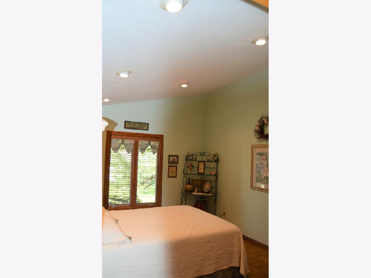
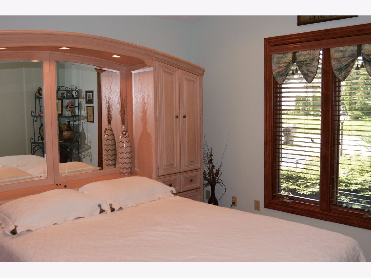
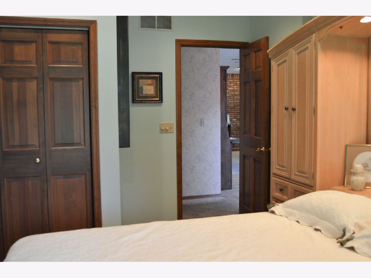
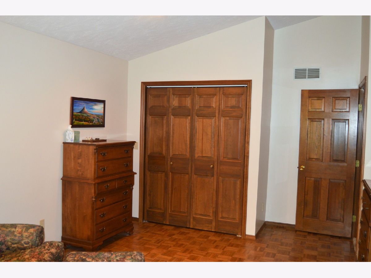
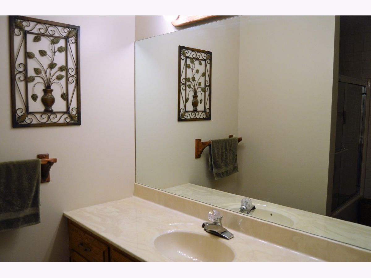
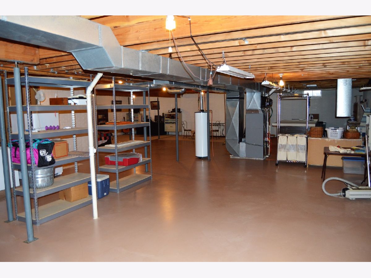
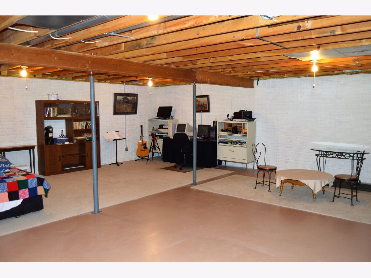
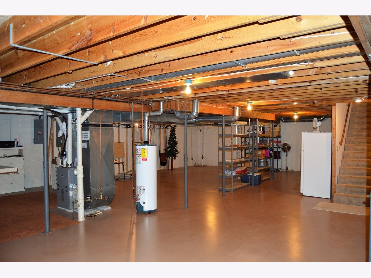
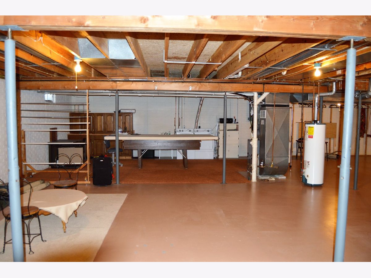
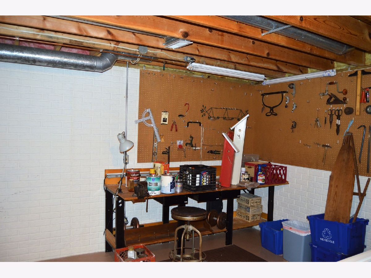
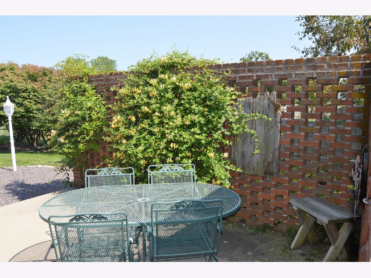
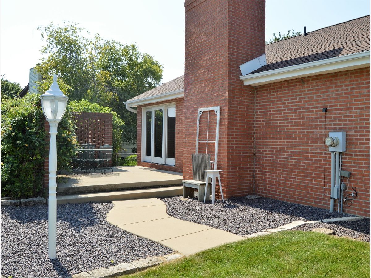
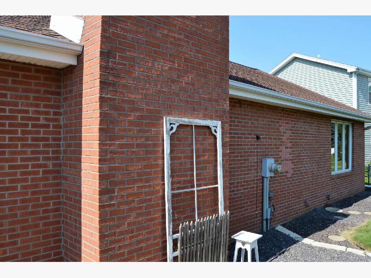
Room Specifics
Total Bedrooms: 3
Bedrooms Above Ground: 3
Bedrooms Below Ground: 0
Dimensions: —
Floor Type: Parquet
Dimensions: —
Floor Type: Parquet
Full Bathrooms: 2
Bathroom Amenities: Whirlpool,Separate Shower,Double Sink
Bathroom in Basement: 0
Rooms: No additional rooms
Basement Description: Unfinished
Other Specifics
| 2 | |
| — | |
| — | |
| Patio | |
| Fenced Yard,Mature Trees | |
| 110X115 | |
| — | |
| Full | |
| Vaulted/Cathedral Ceilings, Skylight(s), First Floor Bedroom, First Floor Full Bath, Built-in Features, Walk-In Closet(s) | |
| Range, Microwave, Dishwasher, Refrigerator, Washer, Dryer | |
| Not in DB | |
| — | |
| — | |
| — | |
| Wood Burning, Gas Log |
Tax History
| Year | Property Taxes |
|---|---|
| 2021 | $4,676 |
Contact Agent
Nearby Similar Homes
Nearby Sold Comparables
Contact Agent
Listing Provided By
Coldwell Banker Real Estate Group

