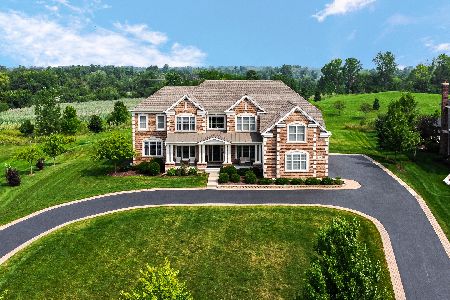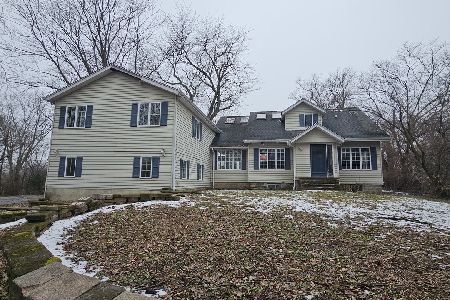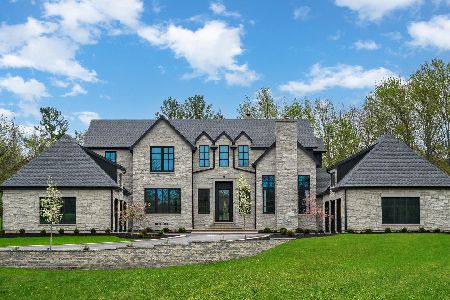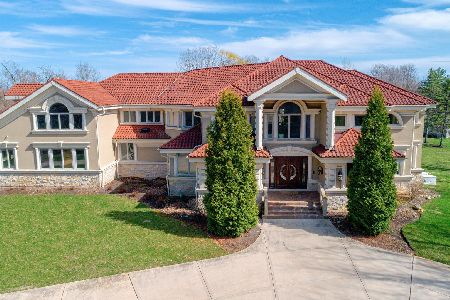3 Creekside Lane, Barrington Hills, Illinois 60010
$787,500
|
Sold
|
|
| Status: | Closed |
| Sqft: | 0 |
| Cost/Sqft: | — |
| Beds: | 5 |
| Baths: | 6 |
| Year Built: | 1986 |
| Property Taxes: | $22,300 |
| Days On Market: | 6146 |
| Lot Size: | 5,00 |
Description
A former designer showcase home, this lovely Cape Cod has plenty of room for everyone!! 5 BR 5.1BA with unbeatable floor plan has 1st floor master with fireplace, huge kitchen, 1st floor study. Four bedrooms upstairs each with bath and large finished bonus room. Newer "deck tek", furnace, gutters, central vac, cooktop, refrig, driveway, w/d. New carpet and paint interior and exterior. Beautiful views of countryside!
Property Specifics
| Single Family | |
| — | |
| Cape Cod | |
| 1986 | |
| Full | |
| CUSTOM | |
| No | |
| 5 |
| Cook | |
| Sutton Creek | |
| 0 / Not Applicable | |
| None | |
| Private Well | |
| Septic-Private | |
| 07181246 | |
| 01212060030000 |
Property History
| DATE: | EVENT: | PRICE: | SOURCE: |
|---|---|---|---|
| 21 Jan, 2010 | Sold | $787,500 | MRED MLS |
| 12 Nov, 2009 | Under contract | $900,000 | MRED MLS |
| — | Last price change | $925,000 | MRED MLS |
| 6 Apr, 2009 | Listed for sale | $950,000 | MRED MLS |
Room Specifics
Total Bedrooms: 5
Bedrooms Above Ground: 5
Bedrooms Below Ground: 0
Dimensions: —
Floor Type: Carpet
Dimensions: —
Floor Type: Carpet
Dimensions: —
Floor Type: Carpet
Dimensions: —
Floor Type: —
Full Bathrooms: 6
Bathroom Amenities: Whirlpool,Separate Shower,Double Sink
Bathroom in Basement: 0
Rooms: Bonus Room,Bedroom 5,Den,Study,Utility Room-1st Floor
Basement Description: Unfinished,Crawl
Other Specifics
| 3 | |
| — | |
| Asphalt,Circular | |
| Deck | |
| Horses Allowed | |
| 341X354X293X378 | |
| Interior Stair,Unfinished | |
| Full | |
| Vaulted/Cathedral Ceilings, First Floor Bedroom | |
| Double Oven, Microwave, Dishwasher, Refrigerator | |
| Not in DB | |
| — | |
| — | |
| — | |
| Double Sided |
Tax History
| Year | Property Taxes |
|---|---|
| 2010 | $22,300 |
Contact Agent
Nearby Similar Homes
Nearby Sold Comparables
Contact Agent
Listing Provided By
RE/MAX of Barrington







