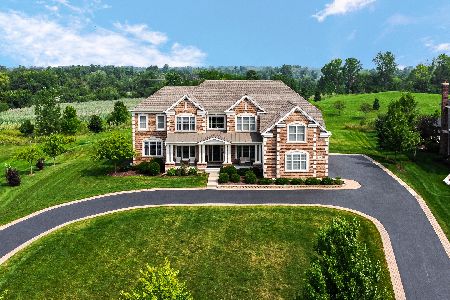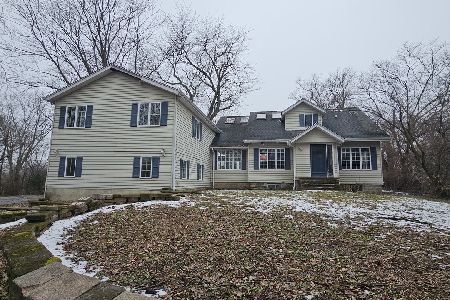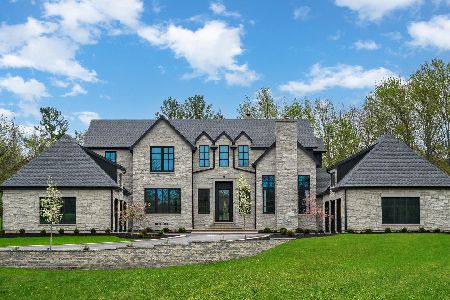5 Creekside Lane, Barrington Hills, Illinois 60010
$665,000
|
Sold
|
|
| Status: | Closed |
| Sqft: | 5,339 |
| Cost/Sqft: | $131 |
| Beds: | 4 |
| Baths: | 5 |
| Year Built: | 1989 |
| Property Taxes: | $15,366 |
| Days On Market: | 5005 |
| Lot Size: | 5,00 |
Description
5400 sf all brick home w/9 ft ceilings & contemporary flair on 5 acres in Sutton Creek, Barrington Hills. Enjoy wildlife & nature summer & winter. Entertain in the spacious 39x22 great room and 19x37 kitchen areas w/doors opening to deck, pool, hot tub & private backyard. Generous 22x28 1st floor master bedroom w/15x16 study & spa-bathroom. Finished lower level w/35x35 recreation room, 5th & 6th bedrooms & full bath.
Property Specifics
| Single Family | |
| — | |
| Contemporary | |
| 1989 | |
| Partial | |
| CUSTOM BUILT ALL BRICK | |
| No | |
| 5 |
| Cook | |
| Sutton Creek | |
| 0 / Not Applicable | |
| None | |
| Private Well | |
| Septic-Private | |
| 08072050 | |
| 01212060040000 |
Nearby Schools
| NAME: | DISTRICT: | DISTANCE: | |
|---|---|---|---|
|
Grade School
Countryside Elementary School |
220 | — | |
|
Middle School
Barrington Middle School - Stati |
220 | Not in DB | |
|
High School
Barrington High School |
220 | Not in DB | |
Property History
| DATE: | EVENT: | PRICE: | SOURCE: |
|---|---|---|---|
| 30 Oct, 2012 | Sold | $665,000 | MRED MLS |
| 15 Jun, 2012 | Under contract | $699,000 | MRED MLS |
| 21 May, 2012 | Listed for sale | $699,000 | MRED MLS |
Room Specifics
Total Bedrooms: 6
Bedrooms Above Ground: 4
Bedrooms Below Ground: 2
Dimensions: —
Floor Type: Carpet
Dimensions: —
Floor Type: Carpet
Dimensions: —
Floor Type: Carpet
Dimensions: —
Floor Type: —
Dimensions: —
Floor Type: —
Full Bathrooms: 5
Bathroom Amenities: Whirlpool,Separate Shower,Bidet
Bathroom in Basement: 1
Rooms: Bedroom 5,Bedroom 6,Eating Area,Foyer,Great Room,Recreation Room,Study
Basement Description: Finished
Other Specifics
| 4 | |
| Concrete Perimeter | |
| Asphalt | |
| Deck, Hot Tub, In Ground Pool, Storms/Screens | |
| Horses Allowed | |
| 484X400X594X454 | |
| — | |
| Full | |
| Skylight(s), Bar-Wet, First Floor Bedroom, First Floor Laundry, First Floor Full Bath | |
| Double Oven, Range, Dishwasher, Refrigerator, Washer, Dryer, Disposal | |
| Not in DB | |
| — | |
| — | |
| — | |
| Double Sided, Attached Fireplace Doors/Screen, Gas Log |
Tax History
| Year | Property Taxes |
|---|---|
| 2012 | $15,366 |
Contact Agent
Nearby Similar Homes
Nearby Sold Comparables
Contact Agent
Listing Provided By
Real Estate Marketing







