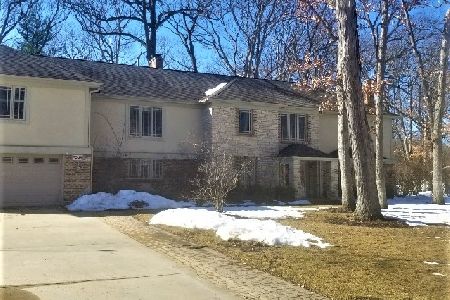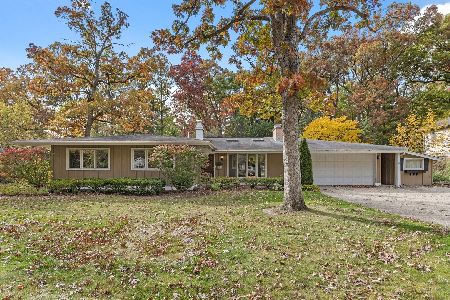3 Elsinoor Drive, Lincolnshire, Illinois 60069
$1,175,000
|
Sold
|
|
| Status: | Closed |
| Sqft: | 5,110 |
| Cost/Sqft: | $242 |
| Beds: | 6 |
| Baths: | 6 |
| Year Built: | 2005 |
| Property Taxes: | $27,419 |
| Days On Market: | 1691 |
| Lot Size: | 0,45 |
Description
Custom built in the tradition of Frank Lloyd Wright featuring classic Prairie style finishes seamlessly combined with modern amenities. Nestled on a serene 1/2 acre lot this home offers all the wide open spaces both inside and out for working, schooling, playing and entertaining at home. The main floor is beautifully appointed with rich hardwood flooring and volume ceilings. Spacious gourmet kitchen features loads of cherry cabinets, Wolf, Bosch and Kitchen Aid appliances and granite counters. The sunny breakfast room has beautiful garden views and opens to the brick paver and bluestone accented patio for grilling or easy indoor-outdoor entertaining. Dramatic family room has warm fireplace and coffered ceiling. Entertainment size dining room has stunning cove moldings and butler's pantry serving space. Versitile first floor bedroom with adjacent full bath is perfect for in-law, nanny suite or home office. Your sumptuous primary suite is the ideal place to unwind boasting tray ceiling, private sitting room with beverage fridge, spa-like bath with radiant heated floor, whirlpool tub, separate rain shower, double vanity and huge walk-in closet. There are 4 additional gracious family bedrooms on the upper level 3 served by hall bath with double vanity and 1 en-suite! Convenient second floor laundry room. The finished lower level is an additional 2266 sq ft of living space with handsome wet bar/kitchenette and huge rec room. Plenty of room for guests in the 7th bedroom and full bath with steam shower, great exercise room and wine storage for 150 bottles. Loads of storage throughout. Dual zone HVAC. Pella windows and doors. Generator and hard to find 4 car heated garage! Close to Des Plaines River Trail, great restaurants and parks! Award winning district 103 schools and Stevenson High School! Absolute quality home you won't want to miss!
Property Specifics
| Single Family | |
| — | |
| Prairie | |
| 2005 | |
| Full | |
| CUSTOM | |
| No | |
| 0.45 |
| Lake | |
| — | |
| — / Not Applicable | |
| None | |
| Lake Michigan | |
| Sewer-Storm | |
| 11150892 | |
| 15232090110000 |
Nearby Schools
| NAME: | DISTRICT: | DISTANCE: | |
|---|---|---|---|
|
Grade School
Laura B Sprague School |
103 | — | |
|
Middle School
Daniel Wright Junior High School |
103 | Not in DB | |
|
High School
Adlai E Stevenson High School |
125 | Not in DB | |
|
Alternate Elementary School
Half Day School |
— | Not in DB | |
Property History
| DATE: | EVENT: | PRICE: | SOURCE: |
|---|---|---|---|
| 15 Nov, 2021 | Sold | $1,175,000 | MRED MLS |
| 19 Sep, 2021 | Under contract | $1,239,000 | MRED MLS |
| — | Last price change | $1,279,000 | MRED MLS |
| 9 Jul, 2021 | Listed for sale | $1,279,000 | MRED MLS |
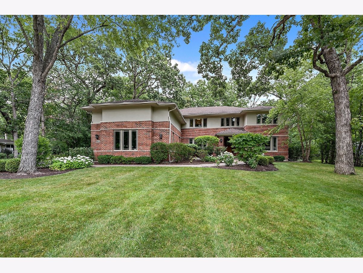
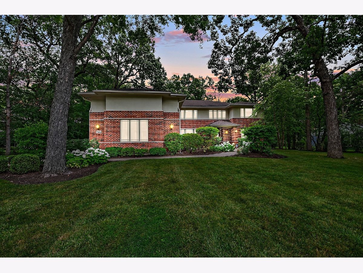
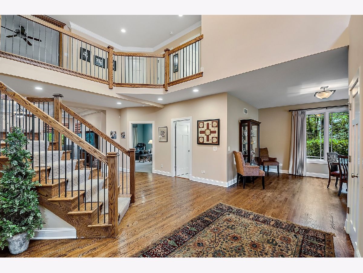
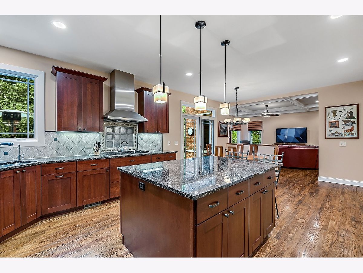
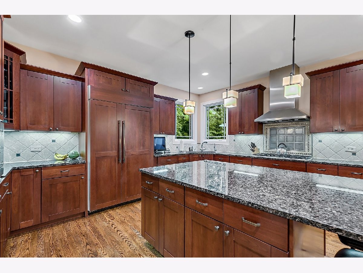
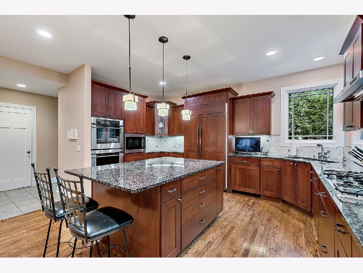
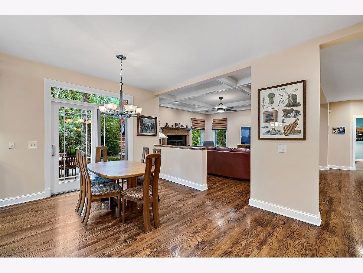
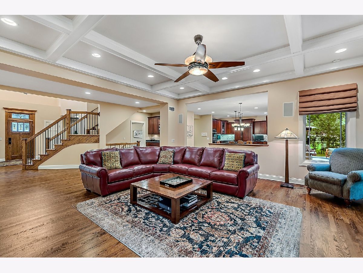
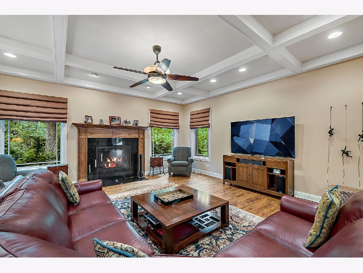
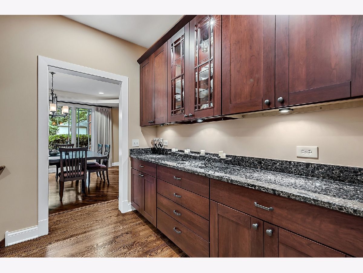
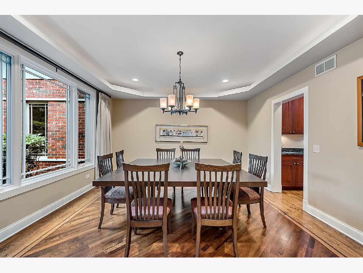
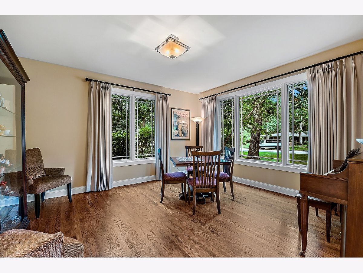
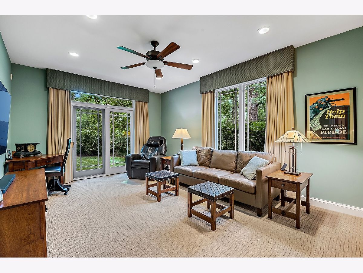
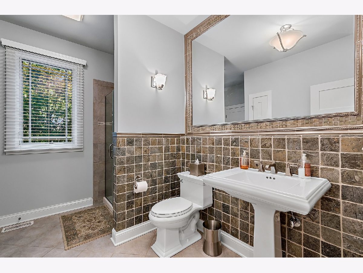
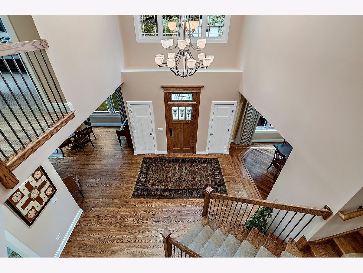
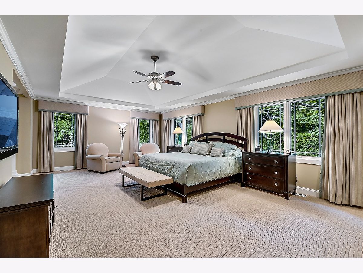
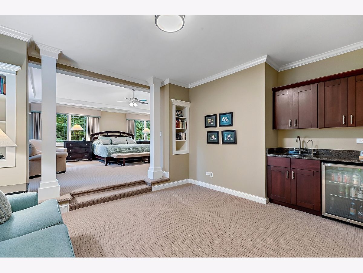
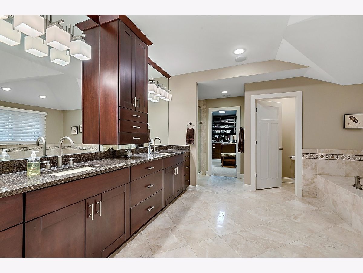
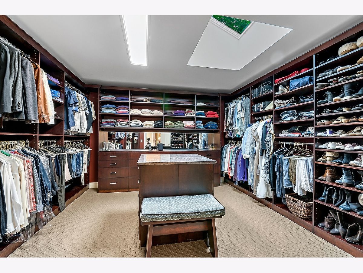
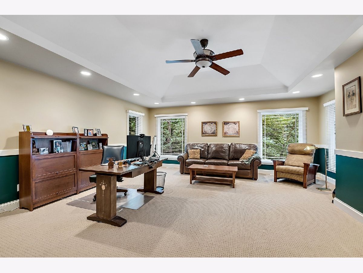
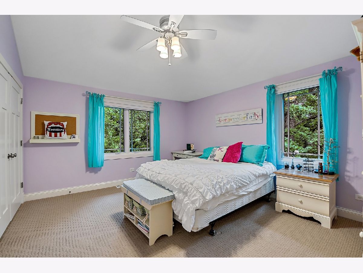
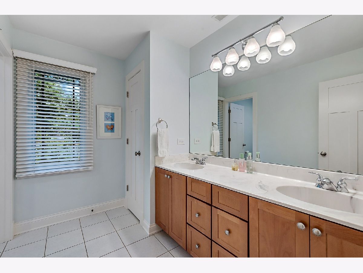
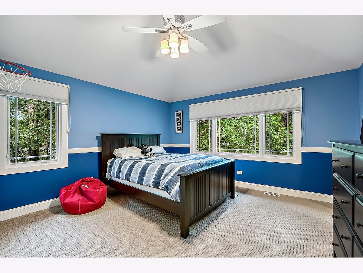
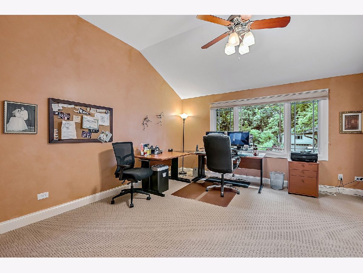
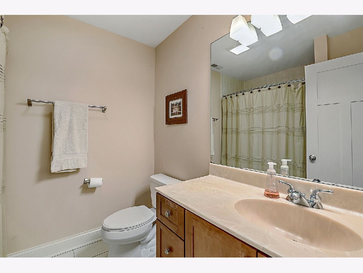
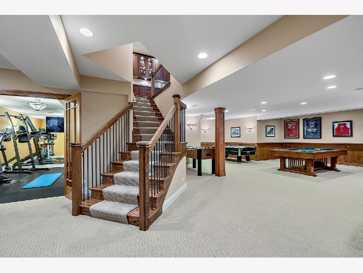
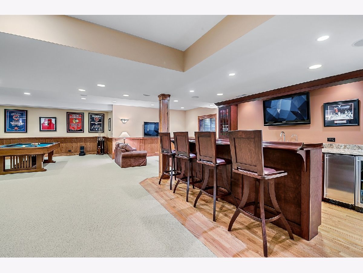
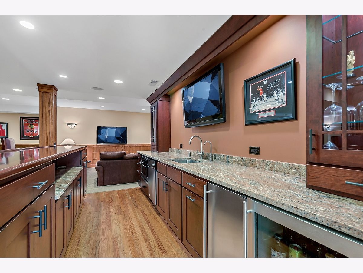
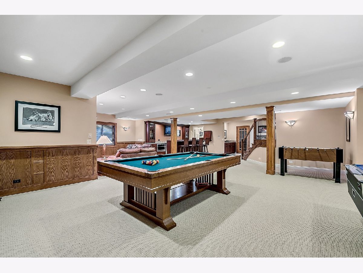
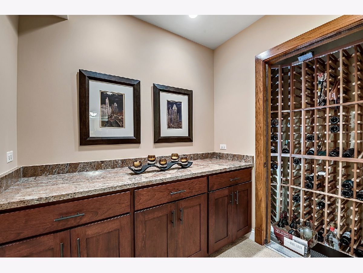
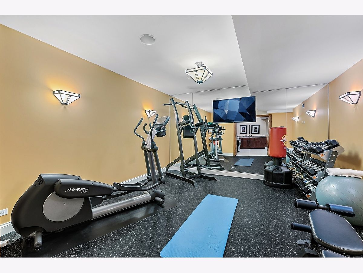
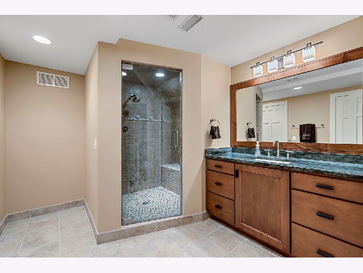
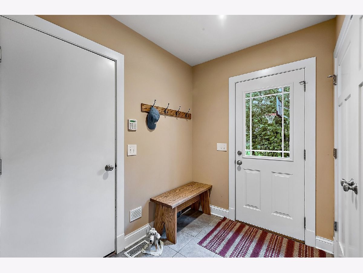
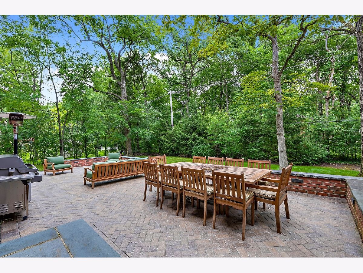
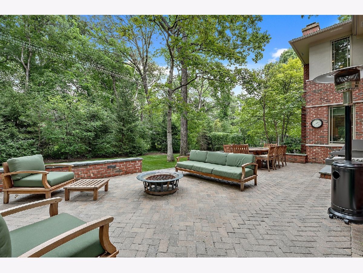
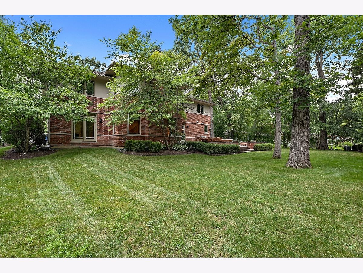
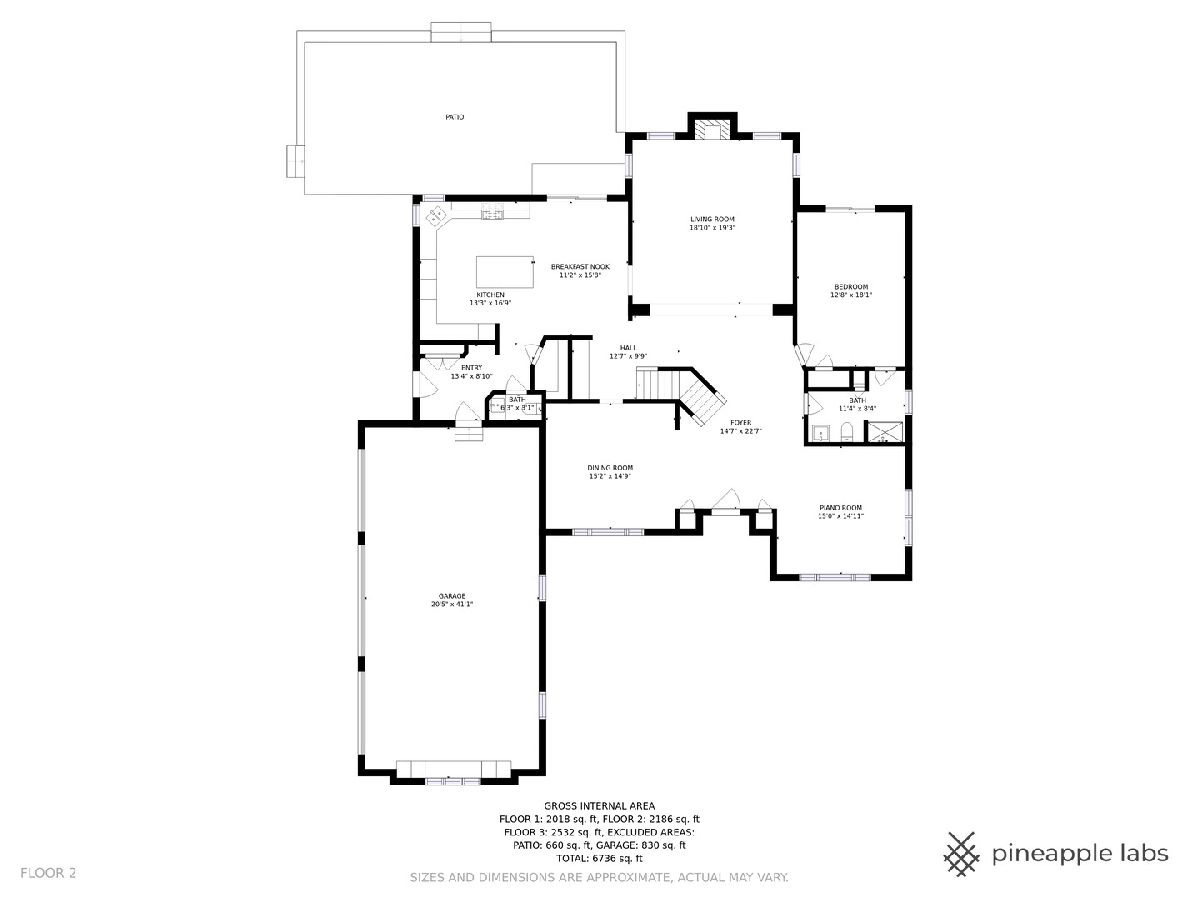
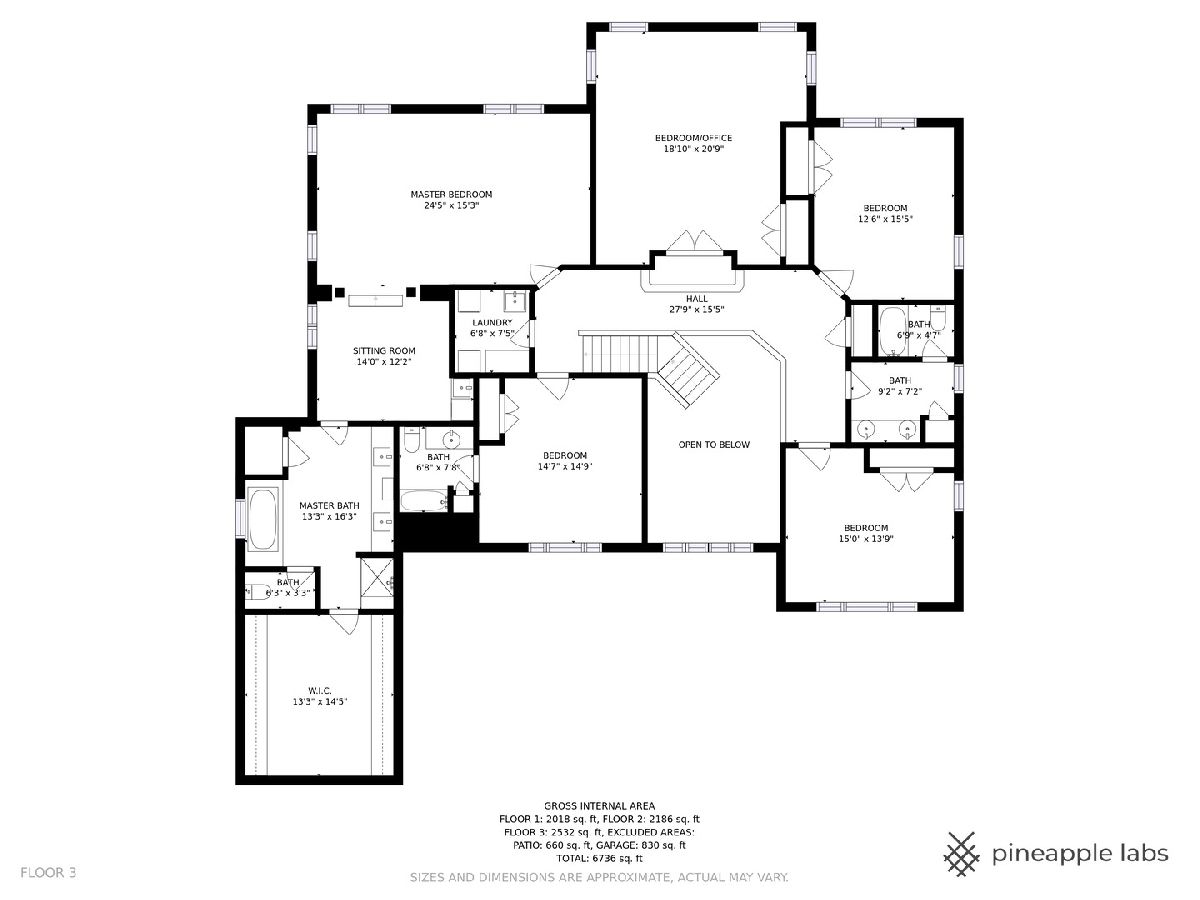
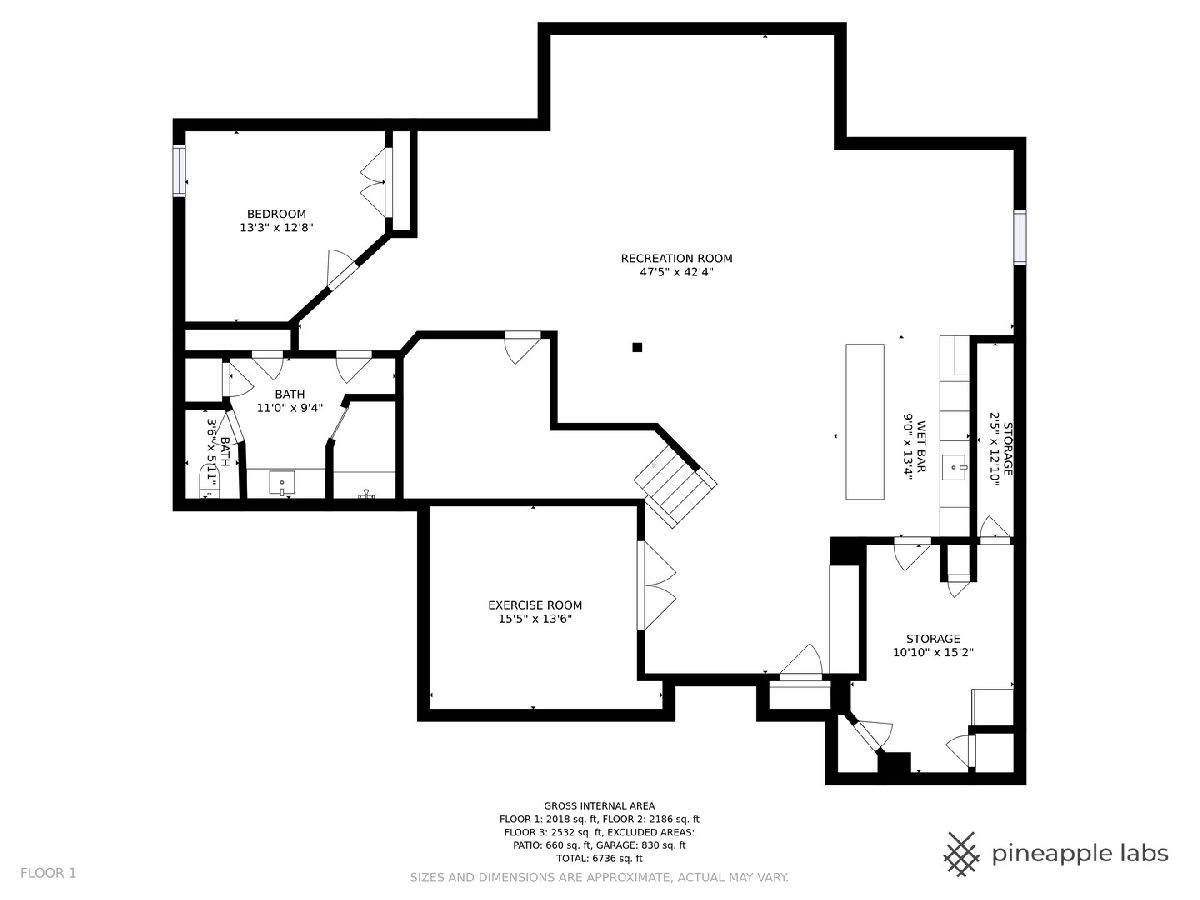
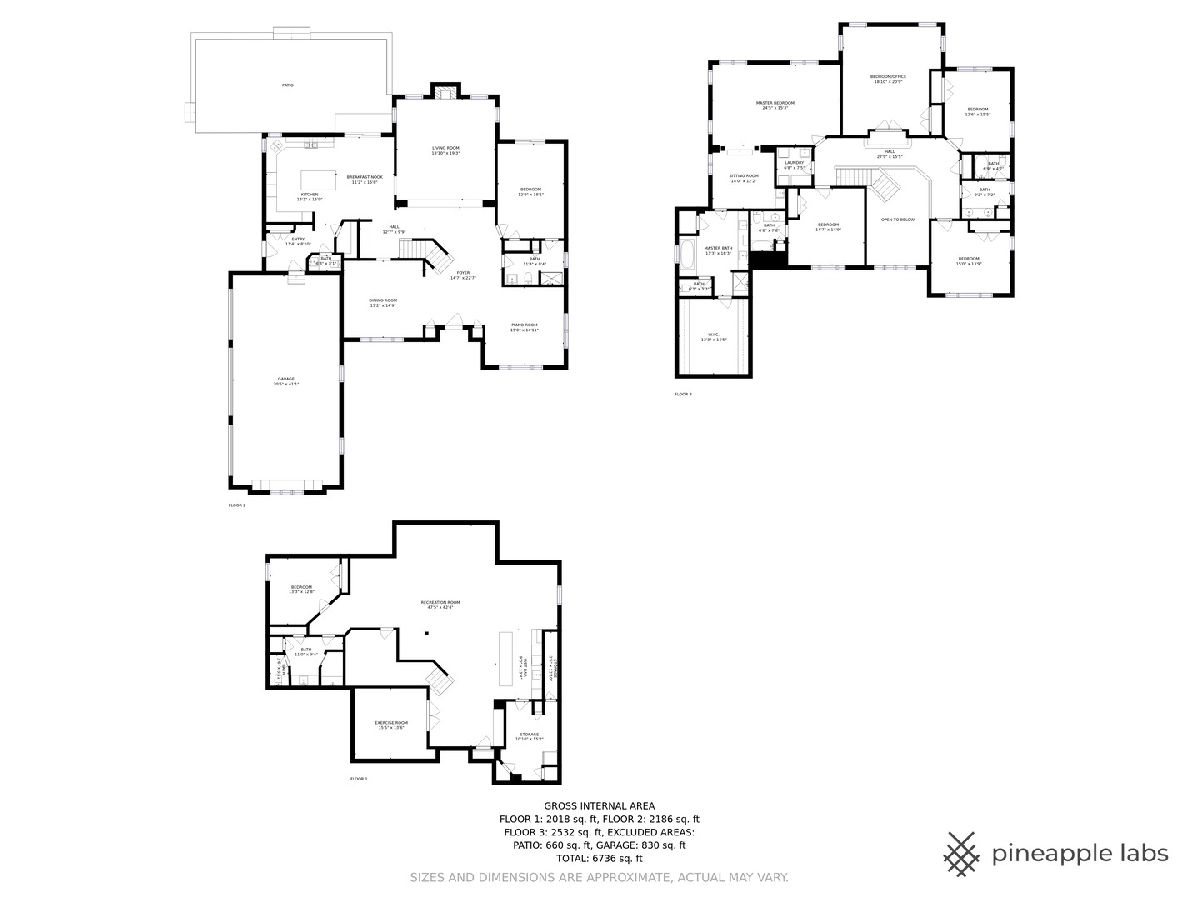
Room Specifics
Total Bedrooms: 7
Bedrooms Above Ground: 6
Bedrooms Below Ground: 1
Dimensions: —
Floor Type: Carpet
Dimensions: —
Floor Type: Carpet
Dimensions: —
Floor Type: Carpet
Dimensions: —
Floor Type: —
Dimensions: —
Floor Type: —
Dimensions: —
Floor Type: —
Full Bathrooms: 6
Bathroom Amenities: Whirlpool,Separate Shower,Steam Shower,Double Sink,Soaking Tub
Bathroom in Basement: 1
Rooms: Bedroom 5,Bedroom 6,Bedroom 7,Breakfast Room,Recreation Room,Sitting Room,Mud Room,Walk In Closet,Exercise Room
Basement Description: Finished,9 ft + pour,Rec/Family Area,Sleeping Area,Storage Space
Other Specifics
| 4 | |
| Concrete Perimeter | |
| Asphalt,Brick | |
| Brick Paver Patio, Storms/Screens | |
| — | |
| 166 X 125 X 166 X 120 | |
| — | |
| Full | |
| Vaulted/Cathedral Ceilings, Skylight(s), Bar-Dry, Bar-Wet, Hardwood Floors, First Floor Bedroom, In-Law Arrangement, Second Floor Laundry, First Floor Full Bath, Built-in Features, Walk-In Closet(s), Ceiling - 9 Foot, Coffered Ceiling(s), Open Floorplan, Some Carpet... | |
| Double Oven, Microwave, Dishwasher, High End Refrigerator, Bar Fridge, Washer, Dryer, Disposal, Stainless Steel Appliance(s), Wine Refrigerator, Cooktop, Built-In Oven, Range Hood | |
| Not in DB | |
| — | |
| — | |
| — | |
| Gas Starter |
Tax History
| Year | Property Taxes |
|---|---|
| 2021 | $27,419 |
Contact Agent
Nearby Similar Homes
Nearby Sold Comparables
Contact Agent
Listing Provided By
Coldwell Banker Realty




