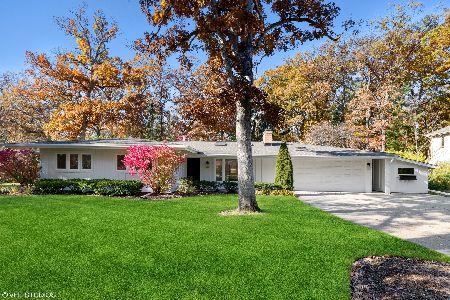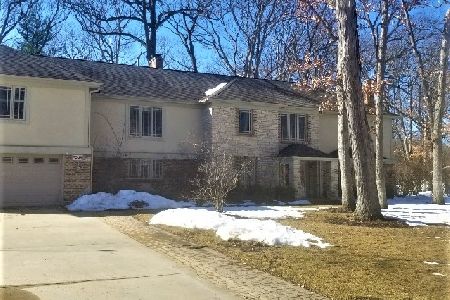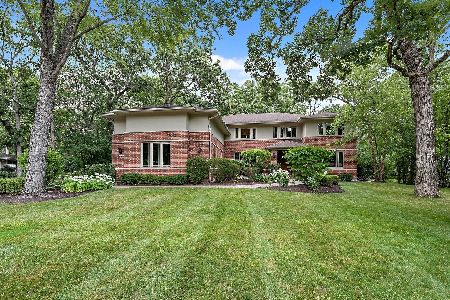2 Elsinoor Drive, Lincolnshire, Illinois 60069
$352,500
|
Sold
|
|
| Status: | Closed |
| Sqft: | 3,181 |
| Cost/Sqft: | $125 |
| Beds: | 4 |
| Baths: | 3 |
| Year Built: | 1957 |
| Property Taxes: | $12,167 |
| Days On Market: | 1957 |
| Lot Size: | 0,46 |
Description
Great opportunity for investor, rehabber or decorator to enhance this expansive 3181sq ft ranch in Lincolnshire. Classic white doors and trim. Front Living room and dining room with cathedral ceiling and skylights, bright bay window and designer fireplace w/custom surround & mantle, large family room with beamed ceiling, recessed lighting and hand cut stone fireplace, adjacent entertaining great room/rec room with vaulted ceiling, wall of windows and door to patio, built ins with counterspace, fireplace/grill & refrigerator, additional craft room with loads of storage, Eat in kitchen with 42" cabinets, canned lighting, breakfast bar area open to family room, 3 extra generous size bedrooms and Master bedroom suite with bright views of backyard, walk in closet & private bath with ceramic tile floor & tub/shower surround. 480 sq ft basement. 1st floor laundry room, 2 car attached garage and storage shed. Newer furnace & A/C, whole house generator & inground sprinkler system. Extra wide aggregate driveway. Bring your decorating ideas and contractor. Estate Sale- Sold As is
Property Specifics
| Single Family | |
| — | |
| Ranch | |
| 1957 | |
| Partial | |
| CUSTOM RANCH | |
| No | |
| 0.46 |
| Lake | |
| — | |
| 0 / Not Applicable | |
| None | |
| Lake Michigan | |
| Public Sewer | |
| 10908419 | |
| 15232130110000 |
Nearby Schools
| NAME: | DISTRICT: | DISTANCE: | |
|---|---|---|---|
|
Grade School
Laura B Sprague School |
103 | — | |
|
Middle School
Daniel Wright Junior High School |
103 | Not in DB | |
|
High School
Adlai E Stevenson High School |
125 | Not in DB | |
|
Alternate Elementary School
Half Day School |
— | Not in DB | |
Property History
| DATE: | EVENT: | PRICE: | SOURCE: |
|---|---|---|---|
| 12 Mar, 2021 | Sold | $352,500 | MRED MLS |
| 8 Mar, 2021 | Under contract | $399,000 | MRED MLS |
| — | Last price change | $449,000 | MRED MLS |
| 16 Oct, 2020 | Listed for sale | $449,000 | MRED MLS |
| 14 Jan, 2022 | Sold | $754,000 | MRED MLS |
| 3 Dec, 2021 | Under contract | $779,000 | MRED MLS |
| 2 Nov, 2021 | Listed for sale | $779,000 | MRED MLS |
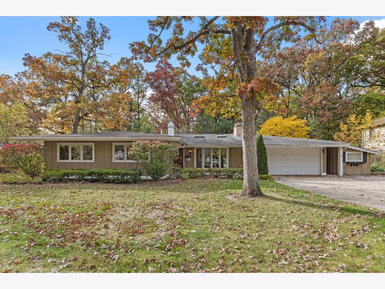
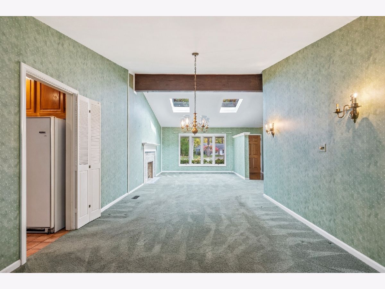
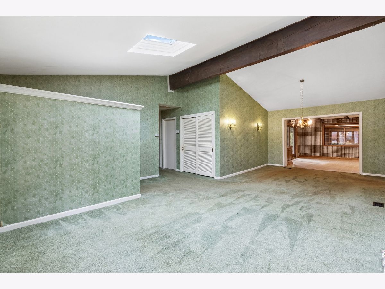
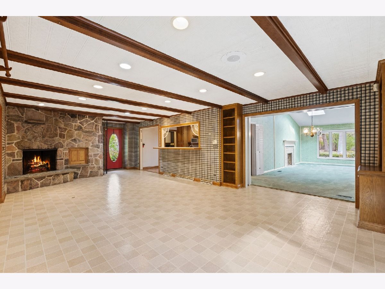
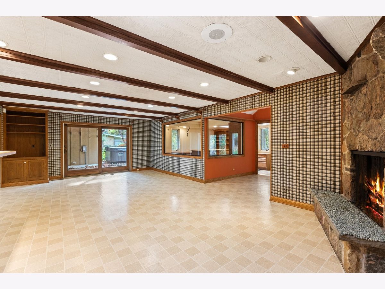
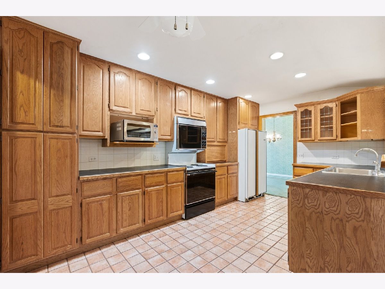
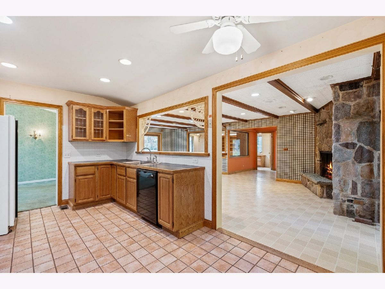
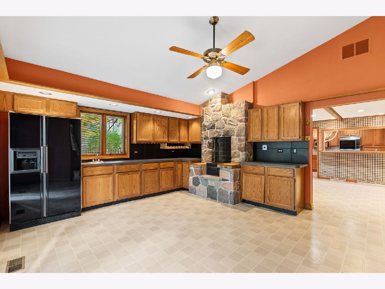
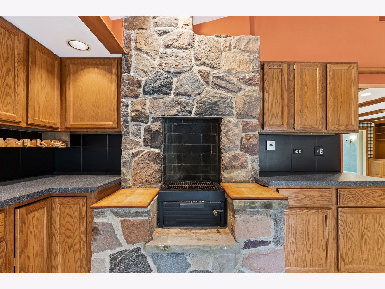
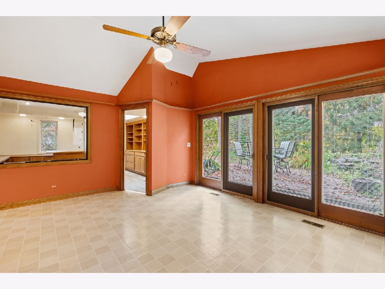
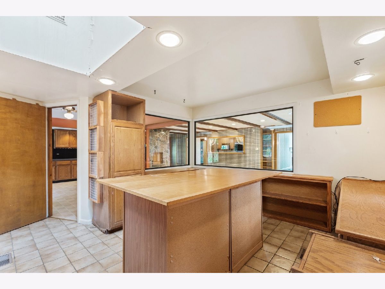
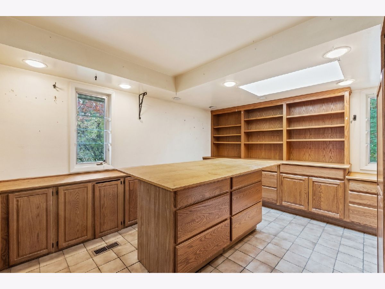
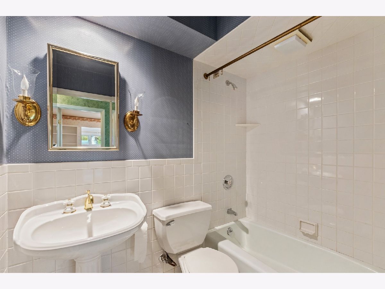
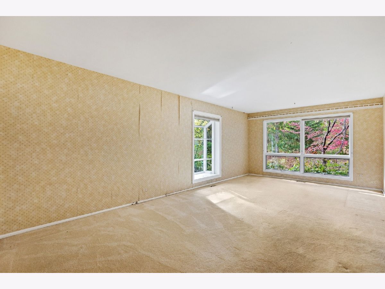
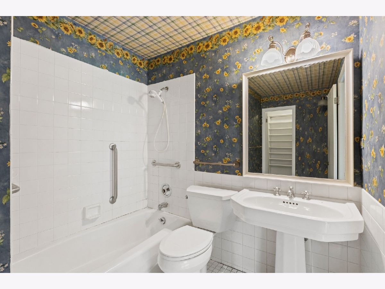
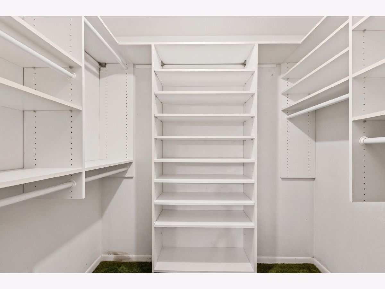
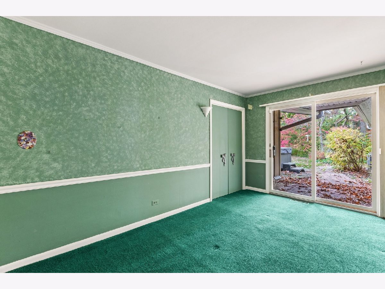
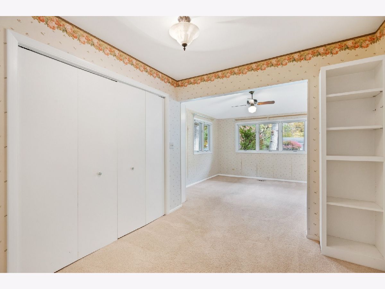
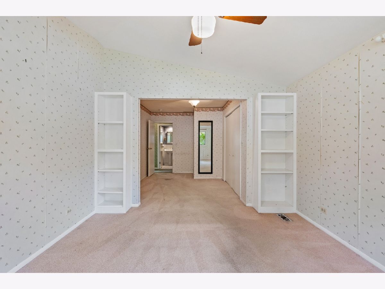
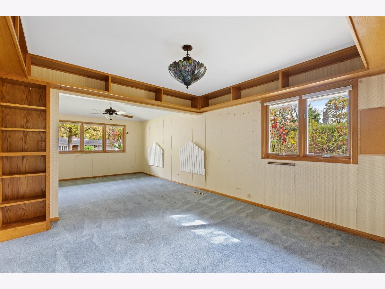
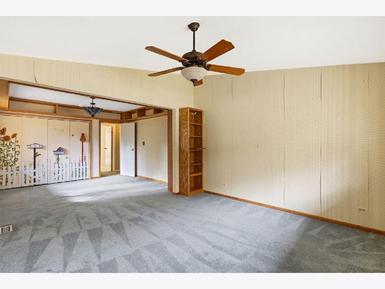
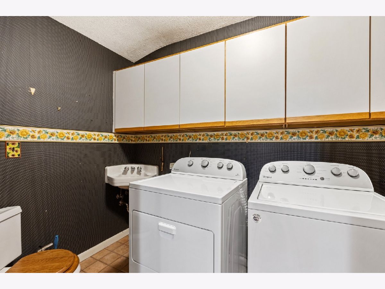
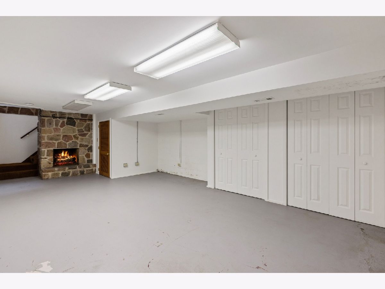
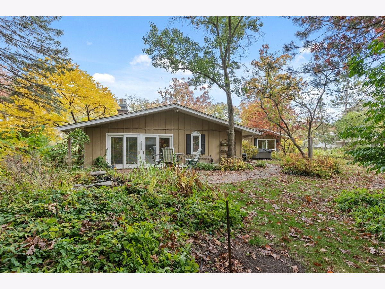
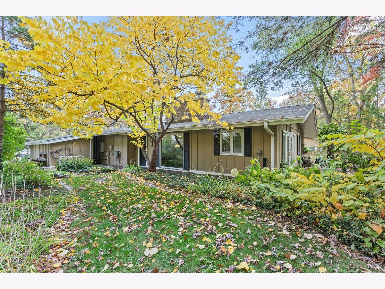
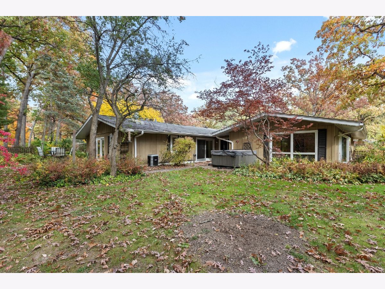
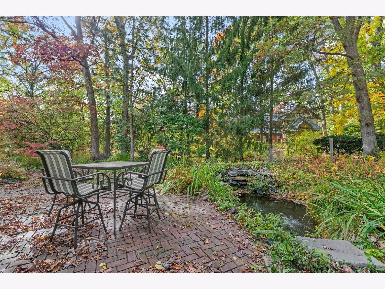
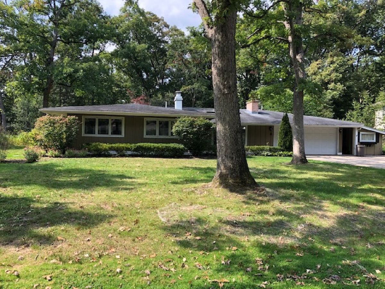
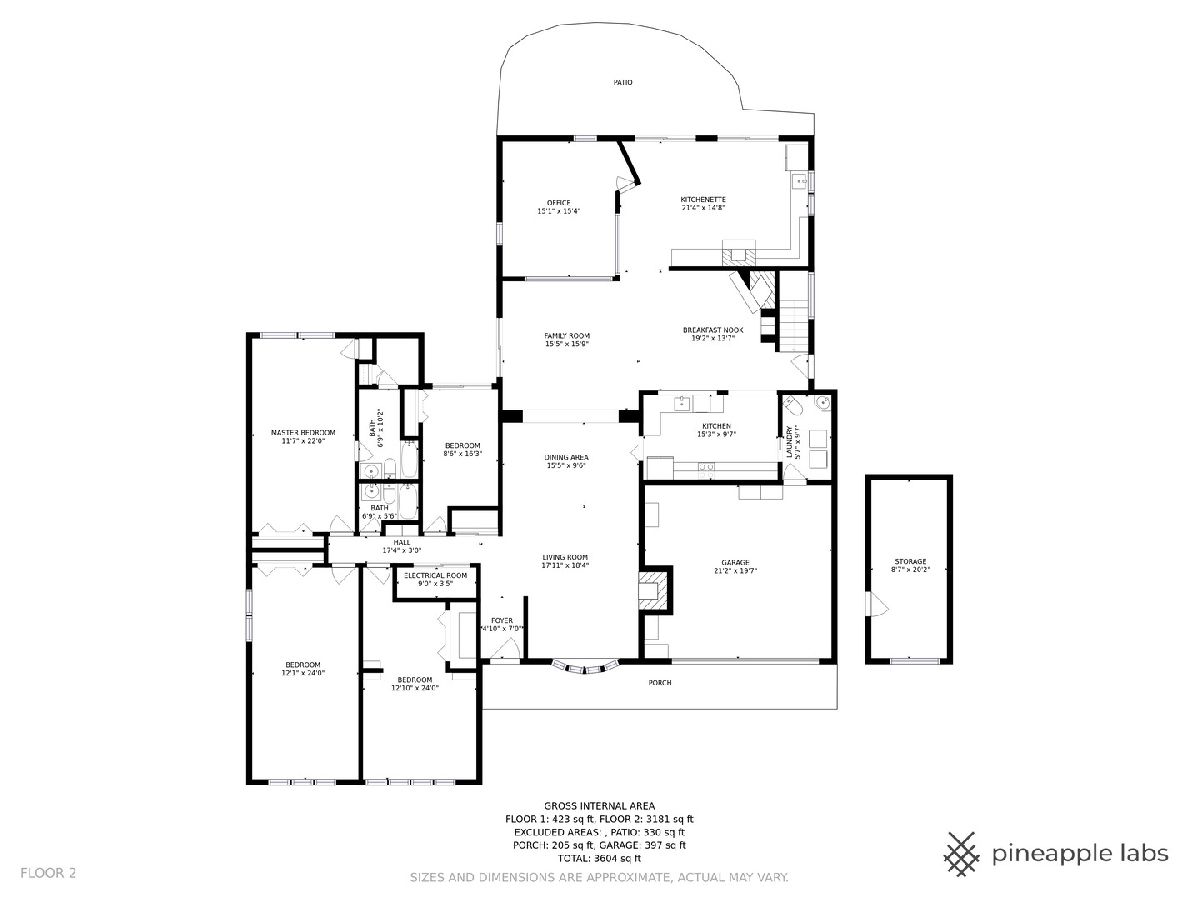
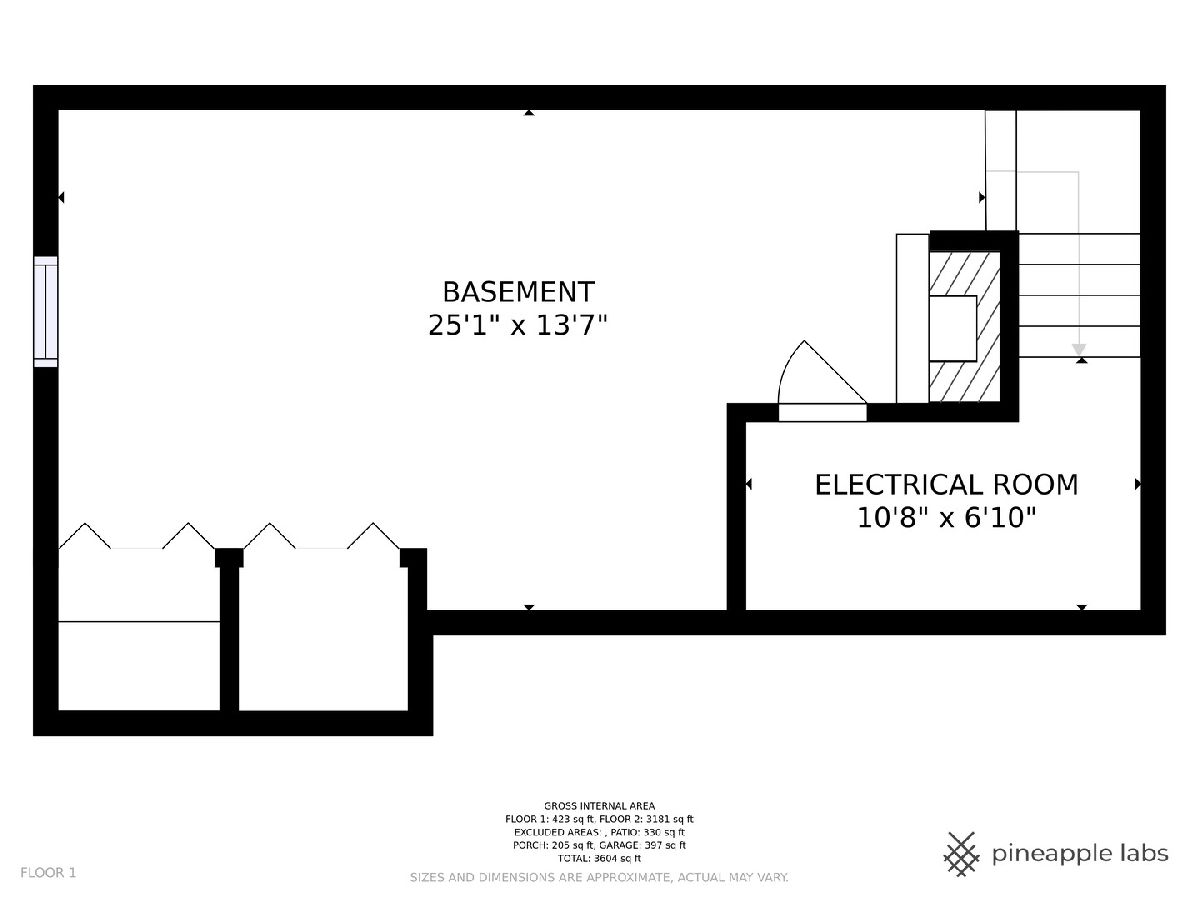
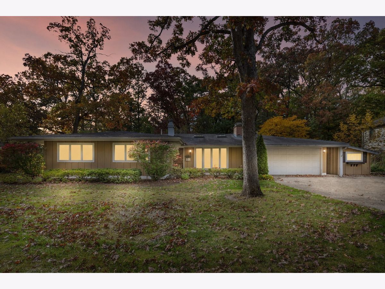
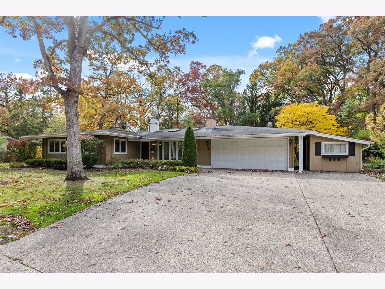
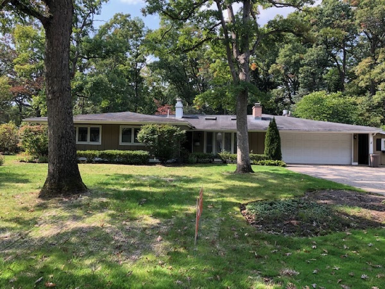
Room Specifics
Total Bedrooms: 4
Bedrooms Above Ground: 4
Bedrooms Below Ground: 0
Dimensions: —
Floor Type: Carpet
Dimensions: —
Floor Type: Carpet
Dimensions: —
Floor Type: Carpet
Full Bathrooms: 3
Bathroom Amenities: —
Bathroom in Basement: 0
Rooms: Breakfast Room,Den,Office,Utility Room-Lower Level,Walk In Closet,Recreation Room,Storage
Basement Description: Finished
Other Specifics
| 2 | |
| Concrete Perimeter | |
| Other | |
| Patio | |
| Landscaped,Wooded,Mature Trees | |
| 169.5 X 118 | |
| — | |
| Full | |
| Vaulted/Cathedral Ceilings, Skylight(s), Hardwood Floors, First Floor Bedroom, First Floor Laundry, First Floor Full Bath, Built-in Features, Walk-In Closet(s), Bookcases, Beamed Ceilings, Open Floorplan | |
| Range, Microwave, Dishwasher, Refrigerator, Washer, Dryer, Indoor Grill | |
| Not in DB | |
| Park, Pool, Tennis Court(s), Curbs, Street Paved | |
| — | |
| — | |
| Wood Burning, Attached Fireplace Doors/Screen |
Tax History
| Year | Property Taxes |
|---|---|
| 2021 | $12,167 |
Contact Agent
Nearby Similar Homes
Nearby Sold Comparables
Contact Agent
Listing Provided By
Coldwell Banker Realty



