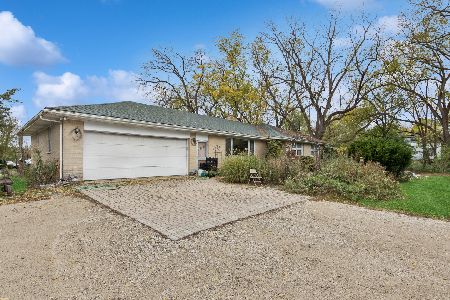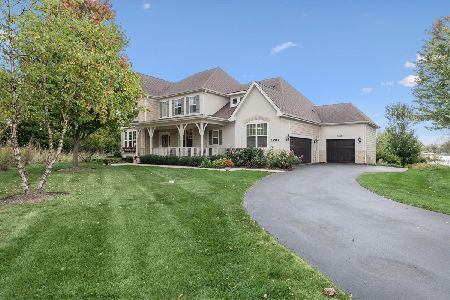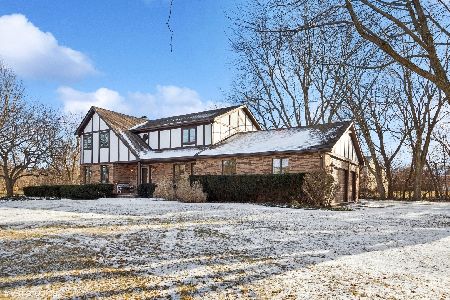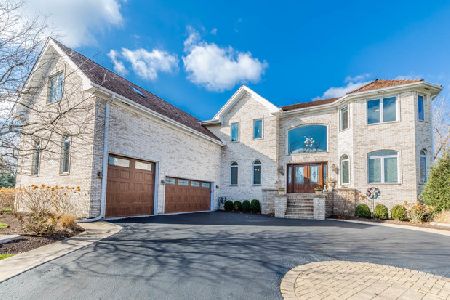3 Enclave Way, Hawthorn Woods, Illinois 60047
$570,000
|
Sold
|
|
| Status: | Closed |
| Sqft: | 5,848 |
| Cost/Sqft: | $102 |
| Beds: | 5 |
| Baths: | 5 |
| Year Built: | 2001 |
| Property Taxes: | $19,059 |
| Days On Market: | 2458 |
| Lot Size: | 2,15 |
Description
WOW! Unbelievable opportunity in Hawthorn Woods with LZ schools. Dramatic curb appeal for this 5-bed home on over 2-acres with picturesque views, grand driveway & an expansive 4-car garage. Luxurious interior with exceptional craftsmanship & upgrades galore featuring impressive 2-story foyer, living & dining room with Roman columns & an office with own fireplace. Lovely refinished hardwood floors & entertain flawlessly in your 2-story family room with fireplace, hardwood floors & a wall of windows with nature-filled backdrop. Dreamy Chef's kitchen with SS appliances, island with breakfast bar, granite counters, 42" cabinets, pantry-closet & an eating area with outdoor views. Huge laundry room too! Stunning master bed with tray ceiling, walk-in closet & elegant master bath with Jetted tub & separate shower. Finished, walkout basement has wet bar, built-ins, 5th bed, full bath & sizable rec room. Enormous professionally landscaped yard with deck, gazebo & patio, ideal for gatherings.
Property Specifics
| Single Family | |
| — | |
| — | |
| 2001 | |
| Full,Walkout | |
| — | |
| No | |
| 2.15 |
| Lake | |
| The Enclave | |
| 0 / Not Applicable | |
| None | |
| Private Well | |
| Septic-Private | |
| 10364560 | |
| 14141010020000 |
Nearby Schools
| NAME: | DISTRICT: | DISTANCE: | |
|---|---|---|---|
|
Grade School
Spencer Loomis Elementary School |
95 | — | |
|
Middle School
Lake Zurich Middle - N Campus |
95 | Not in DB | |
|
High School
Lake Zurich High School |
95 | Not in DB | |
Property History
| DATE: | EVENT: | PRICE: | SOURCE: |
|---|---|---|---|
| 14 Jun, 2019 | Sold | $570,000 | MRED MLS |
| 19 May, 2019 | Under contract | $599,000 | MRED MLS |
| 2 May, 2019 | Listed for sale | $599,000 | MRED MLS |
Room Specifics
Total Bedrooms: 5
Bedrooms Above Ground: 5
Bedrooms Below Ground: 0
Dimensions: —
Floor Type: Carpet
Dimensions: —
Floor Type: Carpet
Dimensions: —
Floor Type: Carpet
Dimensions: —
Floor Type: —
Full Bathrooms: 5
Bathroom Amenities: Whirlpool,Separate Shower,Double Sink
Bathroom in Basement: 1
Rooms: Bedroom 5,Office,Recreation Room,Foyer,Eating Area,Walk In Closet
Basement Description: Finished
Other Specifics
| 4 | |
| Concrete Perimeter | |
| Concrete | |
| Deck, Patio, Storms/Screens | |
| Cul-De-Sac,Landscaped | |
| 107X453X50X523X264 | |
| — | |
| Full | |
| Vaulted/Cathedral Ceilings, Bar-Wet, Hardwood Floors, First Floor Laundry, Walk-In Closet(s) | |
| Range, Microwave, Dishwasher, Refrigerator, Washer, Dryer | |
| Not in DB | |
| — | |
| — | |
| — | |
| — |
Tax History
| Year | Property Taxes |
|---|---|
| 2019 | $19,059 |
Contact Agent
Nearby Similar Homes
Nearby Sold Comparables
Contact Agent
Listing Provided By
Keller Williams Realty Partners, LLC








