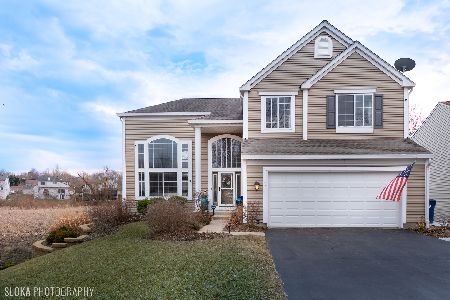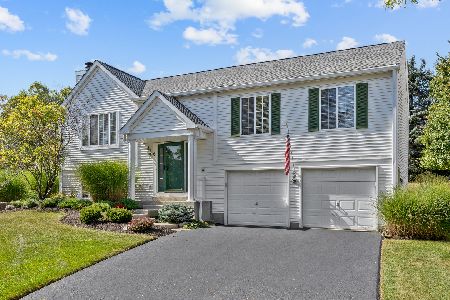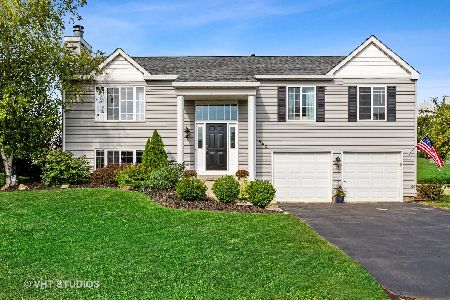3 Fieldcrest Court, Algonquin, Illinois 60102
$319,000
|
Sold
|
|
| Status: | Closed |
| Sqft: | 3,490 |
| Cost/Sqft: | $95 |
| Beds: | 4 |
| Baths: | 4 |
| Year Built: | 1996 |
| Property Taxes: | $8,383 |
| Days On Market: | 2382 |
| Lot Size: | 0,28 |
Description
Beautiful 2 story home w/ full finished WALKOUT BASEMENT nestled on a CUL-DE-SAC & backing up to High Hill NATURE PRESERVE - a combination tough to find! This 4 bed/3.5 bath home offers stunning views, tons of privacy, & nature right out the back door, while very convenient to shopping, restaurants, and a simple jaunt to the tollway. Large kitchen opens to equally large family room for easy entertaining. Fully fenced yard yet open to all views of nature allow you to relax in peace on the deck after a log day. Grand 2-story foyer, vaulted ceilings in Master w/ 5 pc. en-suite, 2nd floor laundry, fresh paint throughout, ceramic tile/hardwood floors & brand new carpet, are just a few of the many features that make this home a must see!!
Property Specifics
| Single Family | |
| — | |
| Colonial | |
| 1996 | |
| Full,Walkout | |
| HARRIER | |
| No | |
| 0.28 |
| Mc Henry | |
| Falcon Ridge | |
| 0 / Not Applicable | |
| None | |
| Public | |
| Public Sewer | |
| 10454055 | |
| 1929479031 |
Nearby Schools
| NAME: | DISTRICT: | DISTANCE: | |
|---|---|---|---|
|
Grade School
Liberty Elementary School |
300 | — | |
|
Middle School
Westfield Community School |
300 | Not in DB | |
|
High School
H D Jacobs High School |
300 | Not in DB | |
Property History
| DATE: | EVENT: | PRICE: | SOURCE: |
|---|---|---|---|
| 19 Sep, 2019 | Sold | $319,000 | MRED MLS |
| 2 Aug, 2019 | Under contract | $329,900 | MRED MLS |
| 31 Jul, 2019 | Listed for sale | $329,900 | MRED MLS |
Room Specifics
Total Bedrooms: 4
Bedrooms Above Ground: 4
Bedrooms Below Ground: 0
Dimensions: —
Floor Type: Carpet
Dimensions: —
Floor Type: Carpet
Dimensions: —
Floor Type: Carpet
Full Bathrooms: 4
Bathroom Amenities: Separate Shower,Double Sink,Soaking Tub
Bathroom in Basement: 1
Rooms: Recreation Room,Deck,Walk In Closet
Basement Description: Finished,Exterior Access
Other Specifics
| 2 | |
| Concrete Perimeter | |
| Asphalt | |
| Deck, Porch, Brick Paver Patio | |
| Cul-De-Sac,Fenced Yard,Nature Preserve Adjacent,Irregular Lot | |
| 52X127X75X65X121 | |
| Unfinished | |
| Full | |
| Hardwood Floors, Second Floor Laundry, Walk-In Closet(s) | |
| Range, Microwave, Dishwasher, Refrigerator, Washer, Dryer, Stainless Steel Appliance(s), Water Softener Owned | |
| Not in DB | |
| Sidewalks, Street Lights, Street Paved | |
| — | |
| — | |
| Wood Burning, Attached Fireplace Doors/Screen |
Tax History
| Year | Property Taxes |
|---|---|
| 2019 | $8,383 |
Contact Agent
Nearby Similar Homes
Nearby Sold Comparables
Contact Agent
Listing Provided By
Baird & Warner Real Estate - Algonquin












