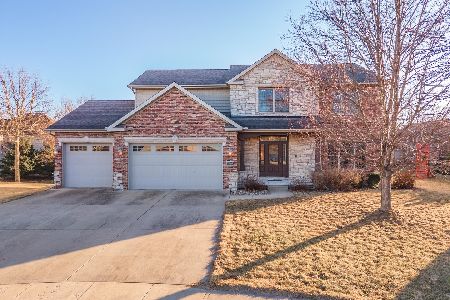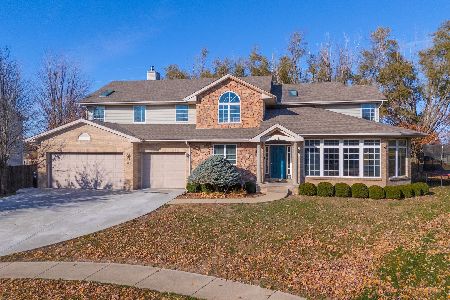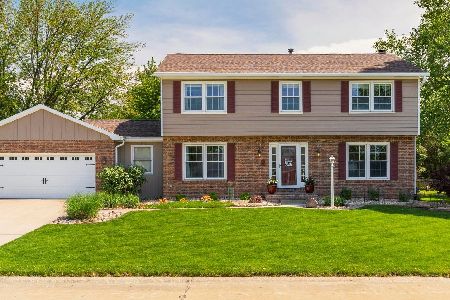3 Harbor Pointe Circle, Bloomington, Illinois 61704
$211,000
|
Sold
|
|
| Status: | Closed |
| Sqft: | 2,558 |
| Cost/Sqft: | $88 |
| Beds: | 4 |
| Baths: | 4 |
| Year Built: | 1987 |
| Property Taxes: | $5,306 |
| Days On Market: | 2587 |
| Lot Size: | 0,27 |
Description
Beautifully updated and well maintained house with no backyard neighbors located in one of the best neighborhoods in Bloomington! Lots of updates in 2018: Main floor all replaced with beautiful wood laminate flooring, most light fixtures updated and installed, many rooms freshly painted, built-in bookshelves, lots of storage features throughout the house. Windows replaced in 2014. Roof 2010. Main floor features formal living room and dining room, family room with wood burning fireplace, large Eat in kitchen with granite counter tops. Finished basement offers a bonus room, a large family room with built-ins and a half bath. House backs to school playground and walking path.
Property Specifics
| Single Family | |
| — | |
| Traditional | |
| 1987 | |
| Partial | |
| — | |
| No | |
| 0.27 |
| Mc Lean | |
| Northpoint | |
| 260 / Annual | |
| None | |
| Public | |
| Public Sewer | |
| 10260283 | |
| 14251780130000 |
Nearby Schools
| NAME: | DISTRICT: | DISTANCE: | |
|---|---|---|---|
|
Grade School
Northpoint Elementary |
5 | — | |
|
Middle School
Kingsley Jr High |
5 | Not in DB | |
|
High School
Normal Community High School |
5 | Not in DB | |
Property History
| DATE: | EVENT: | PRICE: | SOURCE: |
|---|---|---|---|
| 5 Aug, 2016 | Sold | $199,000 | MRED MLS |
| 22 Jun, 2016 | Under contract | $199,000 | MRED MLS |
| 13 Jun, 2016 | Listed for sale | $199,000 | MRED MLS |
| 15 Jun, 2017 | Sold | $215,000 | MRED MLS |
| 31 May, 2017 | Under contract | $229,900 | MRED MLS |
| 1 Mar, 2017 | Listed for sale | $234,900 | MRED MLS |
| 28 Jun, 2019 | Sold | $211,000 | MRED MLS |
| 17 May, 2019 | Under contract | $224,900 | MRED MLS |
| — | Last price change | $229,500 | MRED MLS |
| 30 Jan, 2019 | Listed for sale | $233,500 | MRED MLS |
Room Specifics
Total Bedrooms: 4
Bedrooms Above Ground: 4
Bedrooms Below Ground: 0
Dimensions: —
Floor Type: Carpet
Dimensions: —
Floor Type: Carpet
Dimensions: —
Floor Type: Carpet
Full Bathrooms: 4
Bathroom Amenities: Garden Tub
Bathroom in Basement: 1
Rooms: Other Room,Family Room,Foyer
Basement Description: Partially Finished
Other Specifics
| 2 | |
| — | |
| — | |
| Deck | |
| — | |
| 95 X 125 | |
| — | |
| Full | |
| Skylight(s), Wood Laminate Floors, First Floor Laundry, Built-in Features, Walk-In Closet(s) | |
| Dishwasher, Refrigerator, Range, Washer, Dryer | |
| Not in DB | |
| — | |
| — | |
| — | |
| Wood Burning, Attached Fireplace Doors/Screen |
Tax History
| Year | Property Taxes |
|---|---|
| 2016 | $5,031 |
| 2017 | $4,816 |
| 2019 | $5,306 |
Contact Agent
Nearby Similar Homes
Nearby Sold Comparables
Contact Agent
Listing Provided By
Coldwell Banker The Real Estate Group










