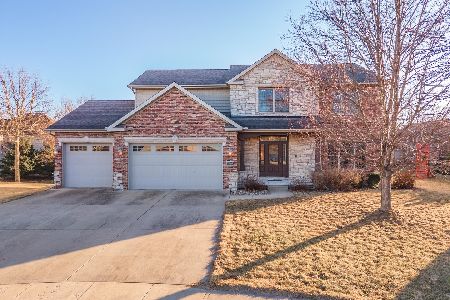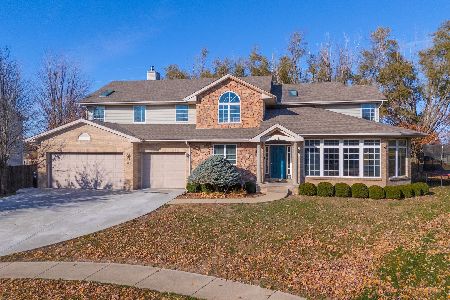4 Harbor Pointe Circle, Normal, Illinois 61704
$185,000
|
Sold
|
|
| Status: | Closed |
| Sqft: | 2,337 |
| Cost/Sqft: | $81 |
| Beds: | 4 |
| Baths: | 3 |
| Year Built: | 1987 |
| Property Taxes: | $4,790 |
| Days On Market: | 5141 |
| Lot Size: | 0,00 |
Description
Move-in ready home! All rooms freshly painted. Newer first floor carpeting. Beautiful newer French doors opening out from kitchen/dining area to large deck and large beautifully landscaped private backyard. New in '04: roof, heat, air, humidifier, skylites, some lighting, some windows. Very well kept.
Property Specifics
| Single Family | |
| — | |
| Traditional | |
| 1987 | |
| Full | |
| — | |
| No | |
| — |
| Mc Lean | |
| Northpoint | |
| 98 / Annual | |
| — | |
| Public | |
| Public Sewer | |
| 10204343 | |
| 411425182003 |
Nearby Schools
| NAME: | DISTRICT: | DISTANCE: | |
|---|---|---|---|
|
Grade School
Northpoint Elementary |
5 | — | |
|
Middle School
Kingsley Jr High |
5 | Not in DB | |
|
High School
Normal Community High School |
5 | Not in DB | |
Property History
| DATE: | EVENT: | PRICE: | SOURCE: |
|---|---|---|---|
| 23 Apr, 2012 | Sold | $185,000 | MRED MLS |
| 11 Feb, 2012 | Under contract | $189,900 | MRED MLS |
| 1 Feb, 2012 | Listed for sale | $189,900 | MRED MLS |
Room Specifics
Total Bedrooms: 4
Bedrooms Above Ground: 4
Bedrooms Below Ground: 0
Dimensions: —
Floor Type: Carpet
Dimensions: —
Floor Type: Hardwood
Dimensions: —
Floor Type: Hardwood
Full Bathrooms: 3
Bathroom Amenities: Garden Tub
Bathroom in Basement: —
Rooms: Family Room,Foyer
Basement Description: Partially Finished
Other Specifics
| 2 | |
| — | |
| — | |
| Patio, Deck | |
| Fenced Yard,Mature Trees,Landscaped | |
| 85X130 | |
| — | |
| Full | |
| Skylight(s), Built-in Features, Walk-In Closet(s), Hot Tub | |
| Dishwasher, Range | |
| Not in DB | |
| — | |
| — | |
| — | |
| Wood Burning, Attached Fireplace Doors/Screen |
Tax History
| Year | Property Taxes |
|---|---|
| 2012 | $4,790 |
Contact Agent
Nearby Similar Homes
Nearby Sold Comparables
Contact Agent
Listing Provided By
RE/MAX Choice









