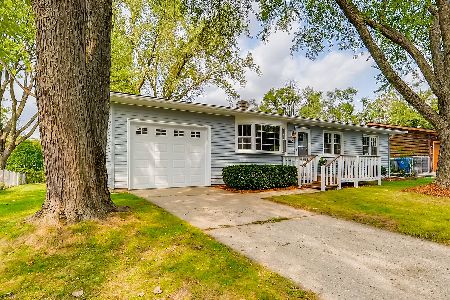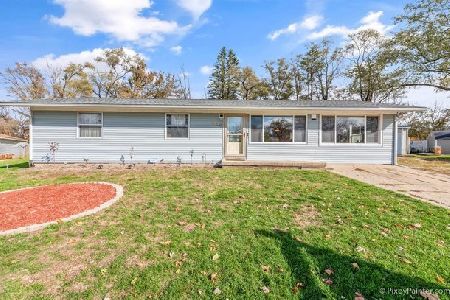3 Hilltop Lane, South Elgin, Illinois 60177
$460,000
|
Sold
|
|
| Status: | Closed |
| Sqft: | 2,149 |
| Cost/Sqft: | $221 |
| Beds: | 3 |
| Baths: | 4 |
| Year Built: | 2008 |
| Property Taxes: | $9,290 |
| Days On Market: | 498 |
| Lot Size: | 0,23 |
Description
Welcome to this charming home that lives like a ranch with a first floor primary and a secondary bedroom on the main level. You'll love the front porch and curb appeal and the fully fenced in backyard is not to be missed! Gorgeous landscaping surrounds the deck and the very private backyard. The first floor has a living room with a vaulted ceiling and a wall of windows overlooking the scenic backyard. The separate dining room with French doors is perfect for entertaining and could easily be converted to another bedroom if necessary. The eat-in kitchen is neutral with upgraded natural cabinets with pull-outs and lazy Susan corner units, newer Corian countertops and bisque appliances. The primary suite has a gorgeous full bathroom with jacuzzi tub, dual vanities, dressing table and walk-in closet as well as a standard closet. The laundry room is conveniently located on the main level. The second floor has a large third bedroom with walk-in closet and another full bathroom and would make a perfect in-law suite. The basement has a recreation / media room and a full bathroom as well as ample workshop space, storage / exercise room, and exterior access. Solar panels and gutter guards are an added bonus! Storage shed is included. South Elgin has so much to offer! So many parks and biking / walking paths, a band shell, trolley museum, not to mention easy access to shopping and dining!
Property Specifics
| Single Family | |
| — | |
| — | |
| 2008 | |
| — | |
| — | |
| No | |
| 0.23 |
| Kane | |
| — | |
| — / Not Applicable | |
| — | |
| — | |
| — | |
| 12154445 | |
| 0635480004 |
Nearby Schools
| NAME: | DISTRICT: | DISTANCE: | |
|---|---|---|---|
|
Grade School
Clinton Elementary School |
46 | — | |
|
Middle School
Kenyon Woods Middle School |
46 | Not in DB | |
|
High School
South Elgin High School |
46 | Not in DB | |
Property History
| DATE: | EVENT: | PRICE: | SOURCE: |
|---|---|---|---|
| 11 Dec, 2024 | Sold | $460,000 | MRED MLS |
| 29 Oct, 2024 | Under contract | $475,000 | MRED MLS |
| 18 Oct, 2024 | Listed for sale | $475,000 | MRED MLS |
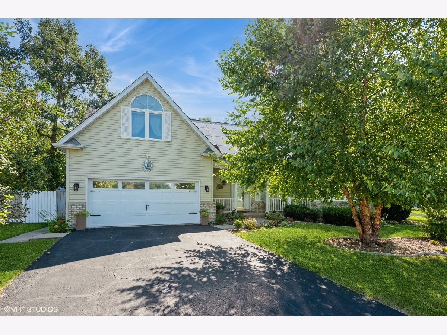
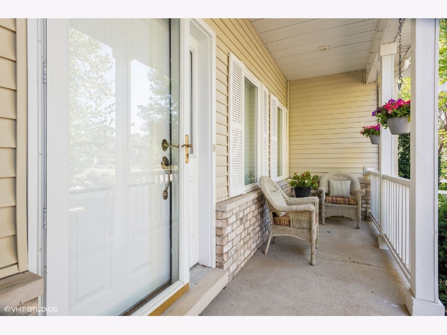
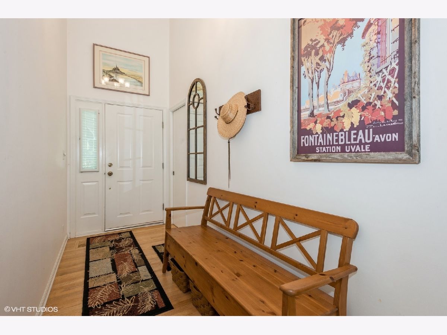
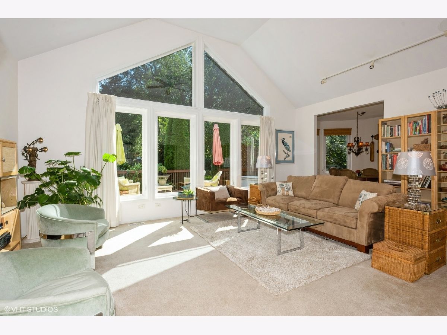
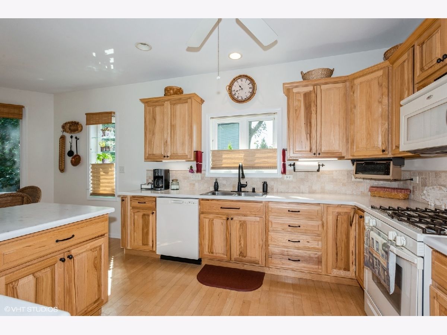
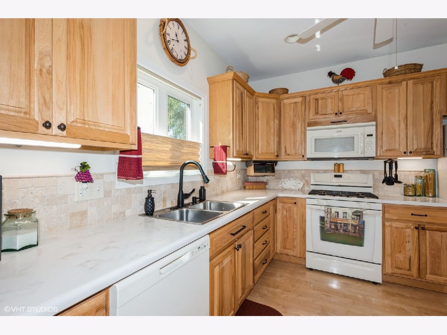
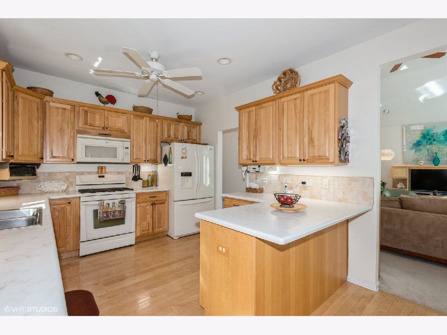
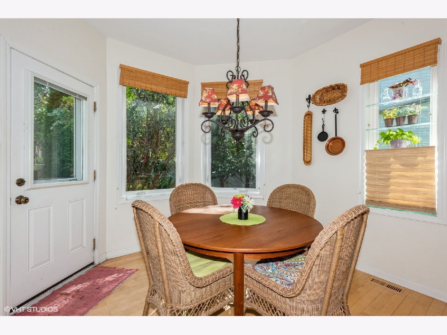
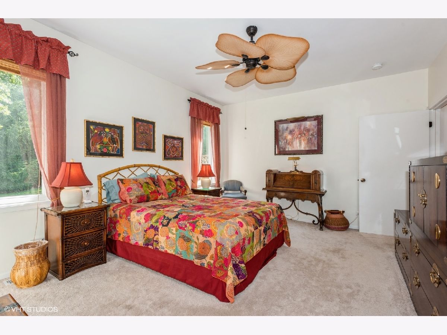
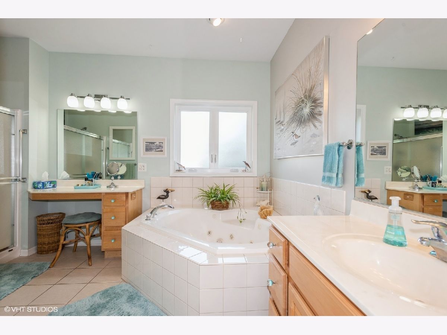
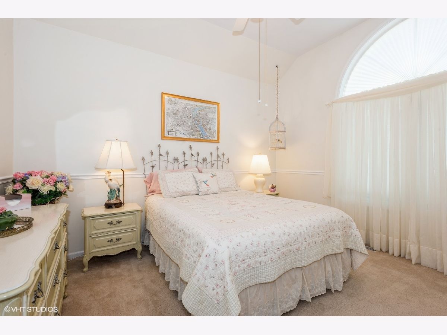
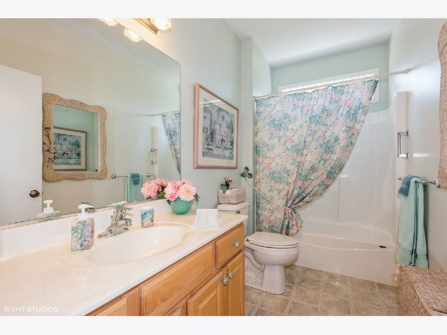
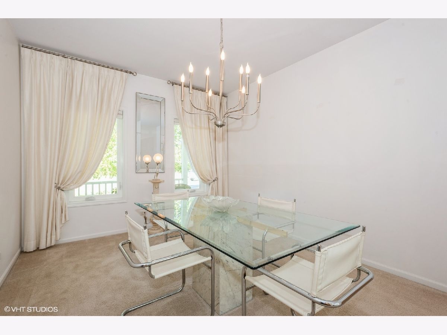
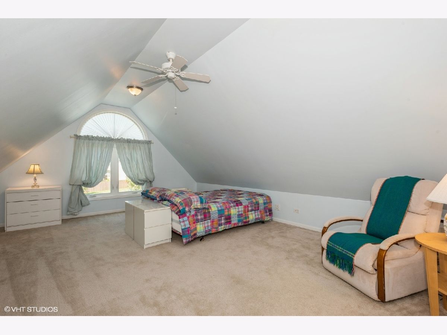
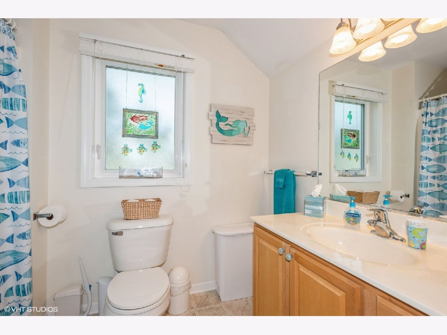
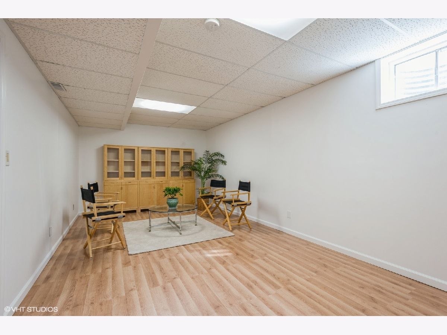
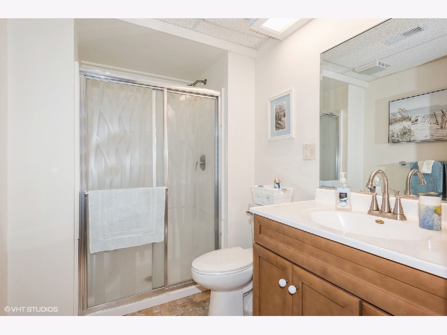
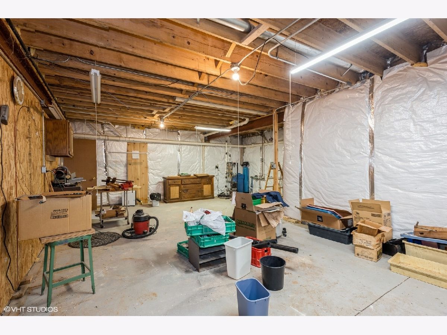
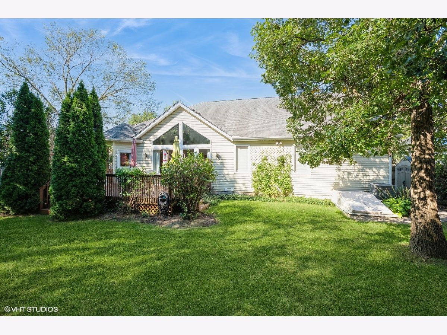
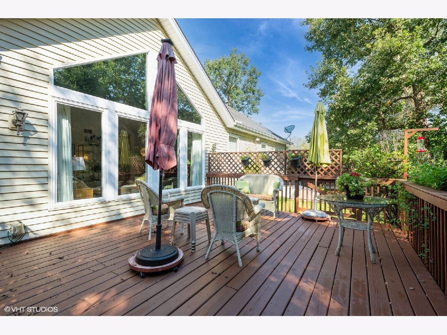
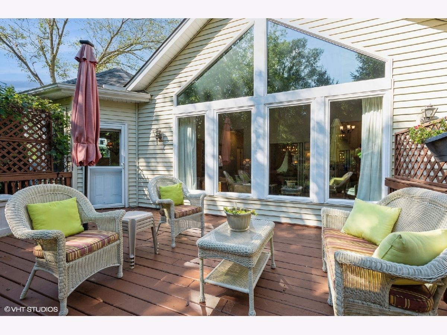
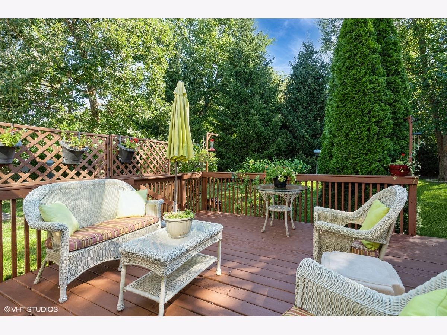
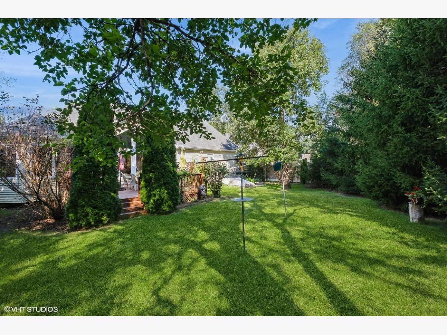
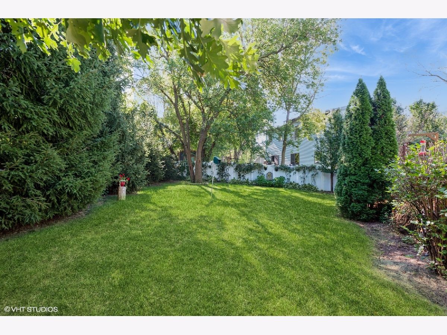
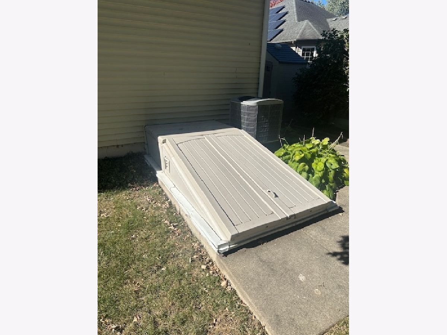
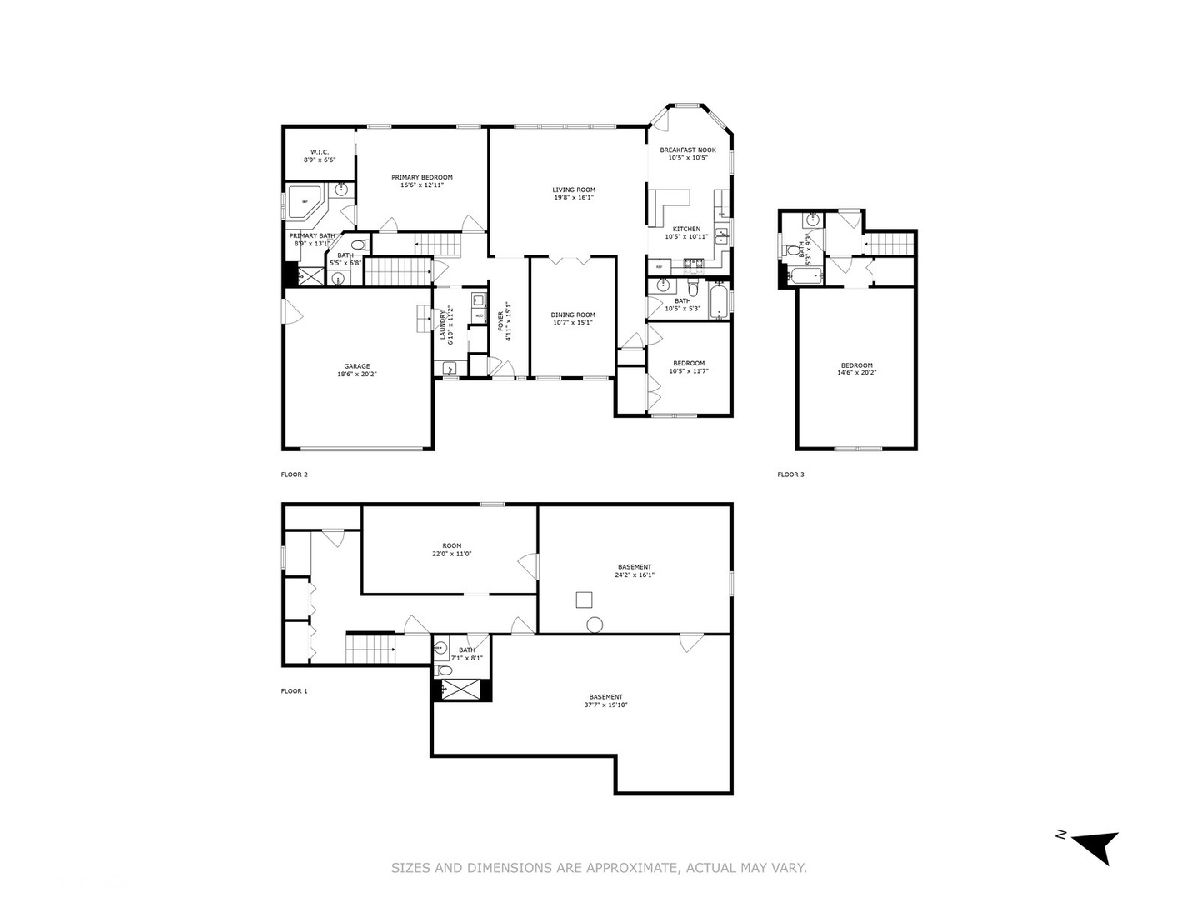
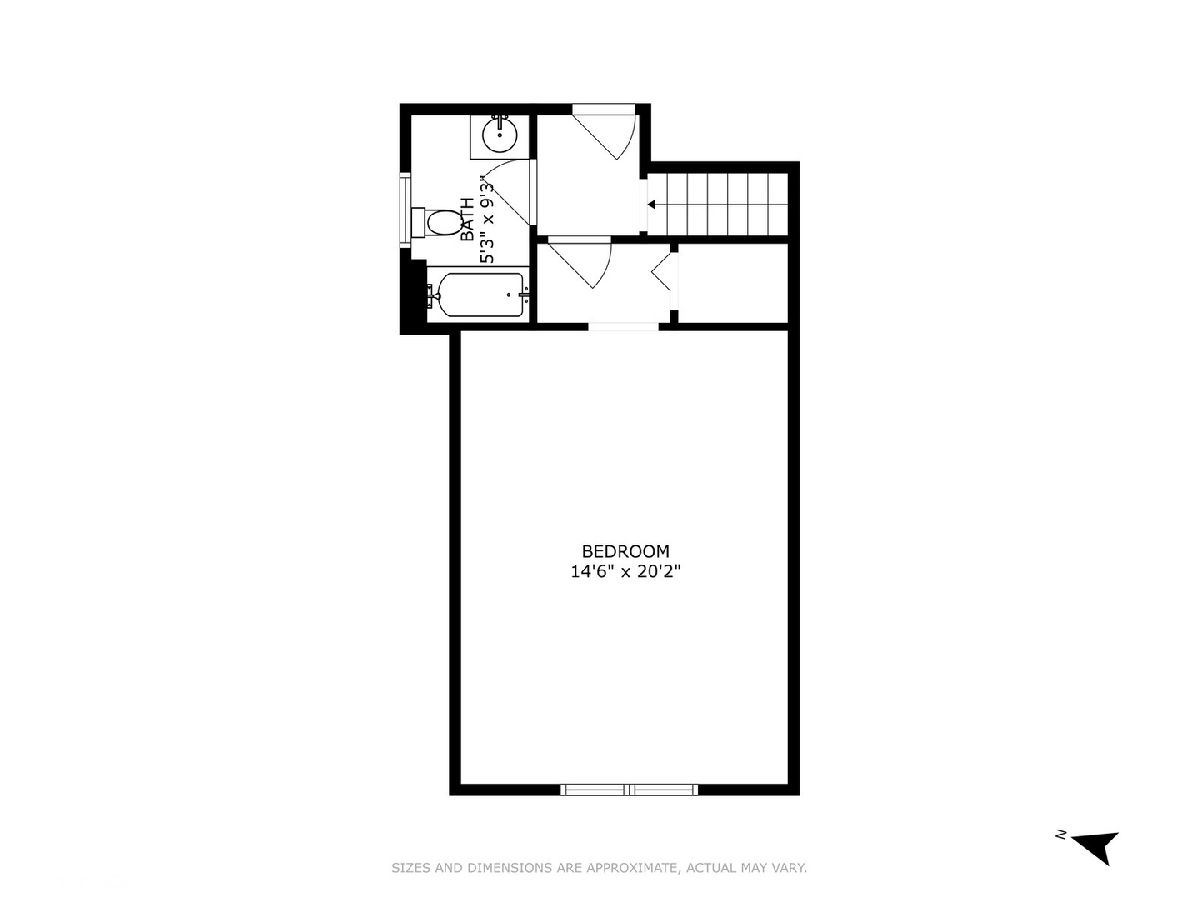
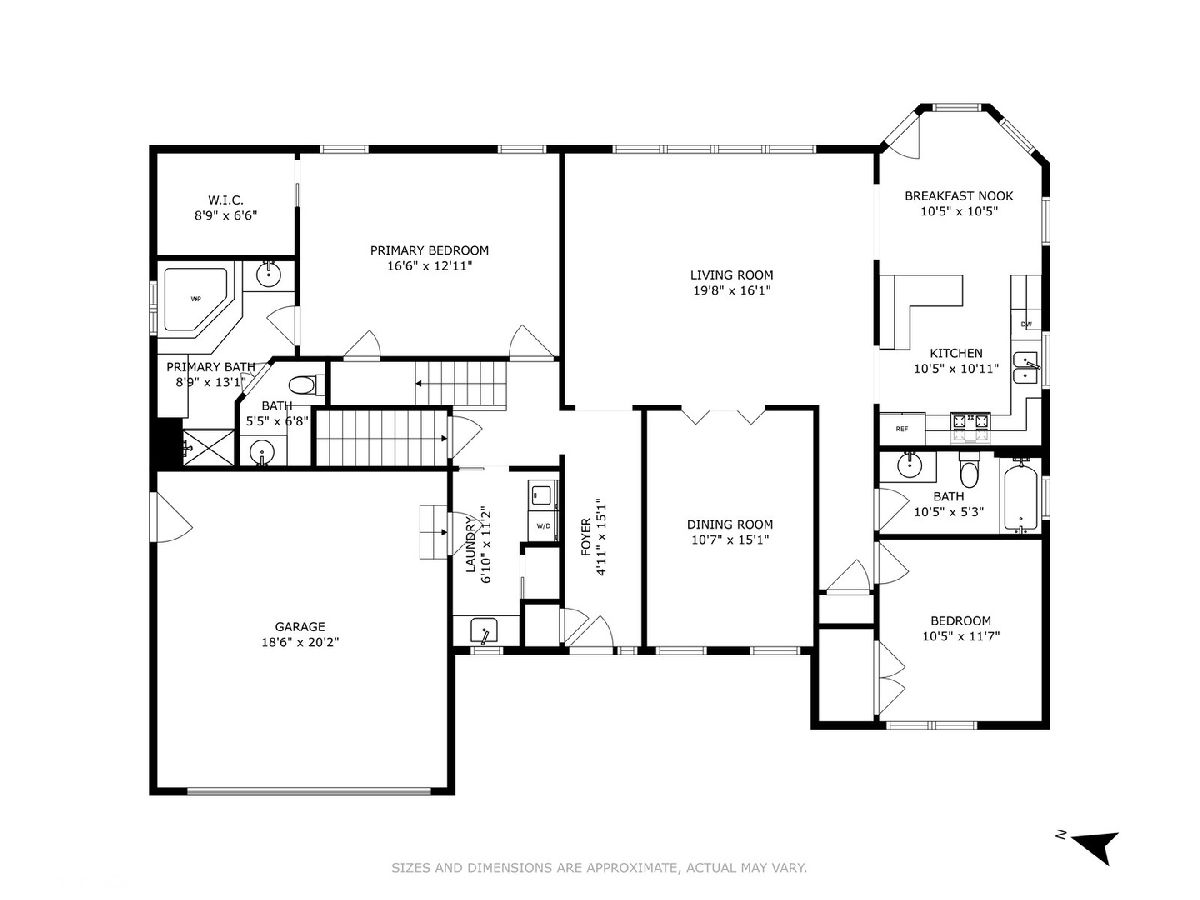
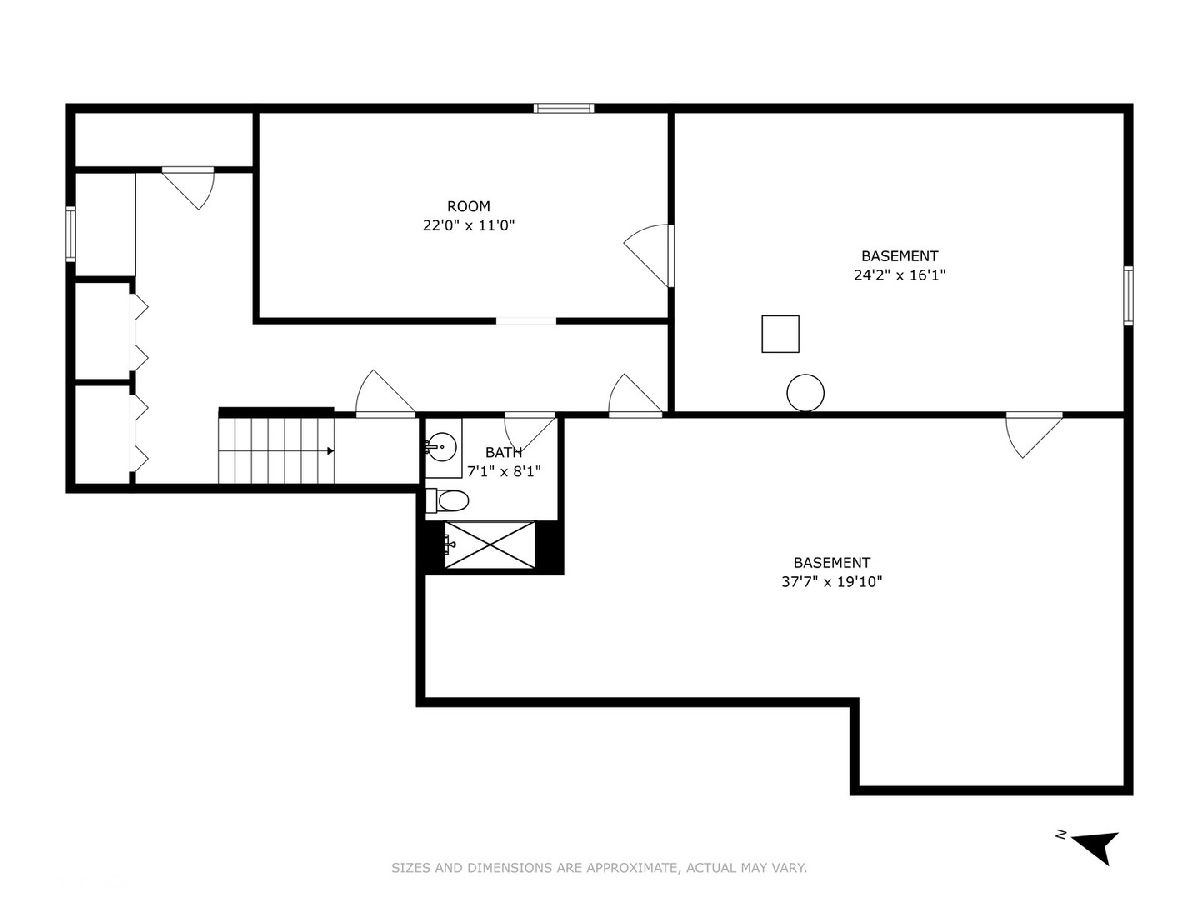
Room Specifics
Total Bedrooms: 3
Bedrooms Above Ground: 3
Bedrooms Below Ground: 0
Dimensions: —
Floor Type: —
Dimensions: —
Floor Type: —
Full Bathrooms: 4
Bathroom Amenities: —
Bathroom in Basement: 1
Rooms: —
Basement Description: Partially Finished
Other Specifics
| 2 | |
| — | |
| — | |
| — | |
| — | |
| 128X86 | |
| — | |
| — | |
| — | |
| — | |
| Not in DB | |
| — | |
| — | |
| — | |
| — |
Tax History
| Year | Property Taxes |
|---|---|
| 2024 | $9,290 |
Contact Agent
Nearby Similar Homes
Nearby Sold Comparables
Contact Agent
Listing Provided By
Baird & Warner Fox Valley - Geneva







