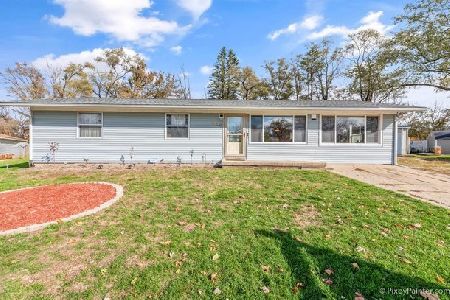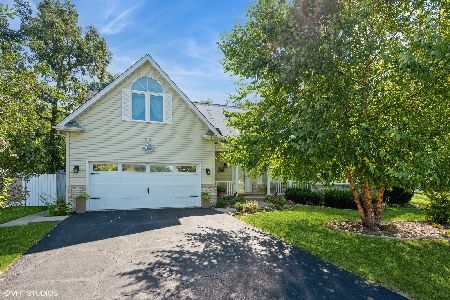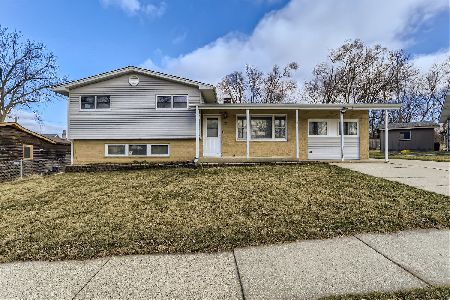7 Hilltop Lane, South Elgin, Illinois 60177
$377,500
|
Sold
|
|
| Status: | Closed |
| Sqft: | 2,500 |
| Cost/Sqft: | $152 |
| Beds: | 4 |
| Baths: | 3 |
| Year Built: | — |
| Property Taxes: | $0 |
| Days On Market: | 6970 |
| Lot Size: | 0,25 |
Description
New Consturction Home in quiet area. Large 15,000 SF lot with lots of trees. Home is 2500 SF with a 3 car garage with stair access to basement. Tray ceilings in LR, DR and MB. 9-0" Basement walls with rough in Bath. Large FR with upgraded wood burning, energy saving FP. MB has large sitting Room with French Doors. Two Story Foyer with HW Floors and Oak Stairs and Rail.
Property Specifics
| Single Family | |
| — | |
| — | |
| — | |
| — | |
| — | |
| No | |
| 0.25 |
| Kane | |
| Parkside Woods | |
| 240 / Annual | |
| — | |
| — | |
| — | |
| 06394529 | |
| 0635480006 |
Nearby Schools
| NAME: | DISTRICT: | DISTANCE: | |
|---|---|---|---|
|
Grade School
Clinton Elementary School |
46 | — | |
|
Middle School
Kenyon Woods Middle School |
46 | Not in DB | |
|
High School
Elgin High School |
46 | Not in DB | |
Property History
| DATE: | EVENT: | PRICE: | SOURCE: |
|---|---|---|---|
| 30 Mar, 2007 | Sold | $377,500 | MRED MLS |
| 23 Mar, 2007 | Under contract | $379,000 | MRED MLS |
| 29 Jan, 2007 | Listed for sale | $379,000 | MRED MLS |
Room Specifics
Total Bedrooms: 4
Bedrooms Above Ground: 4
Bedrooms Below Ground: 0
Dimensions: —
Floor Type: —
Dimensions: —
Floor Type: —
Dimensions: —
Floor Type: —
Full Bathrooms: 3
Bathroom Amenities: Whirlpool,Separate Shower,Double Sink
Bathroom in Basement: 1
Rooms: —
Basement Description: —
Other Specifics
| 3 | |
| — | |
| Asphalt | |
| — | |
| — | |
| 85 114 136 124 | |
| Unfinished | |
| — | |
| — | |
| — | |
| Not in DB | |
| — | |
| — | |
| — | |
| — |
Tax History
| Year | Property Taxes |
|---|
Contact Agent
Nearby Similar Homes
Nearby Sold Comparables
Contact Agent
Listing Provided By
Alpha-One











