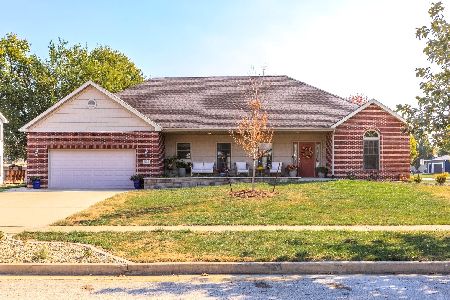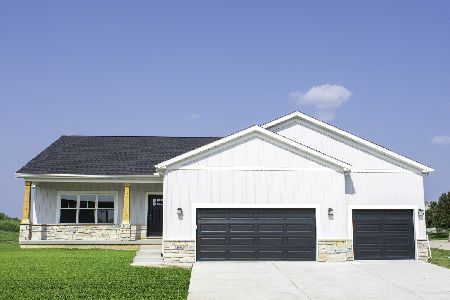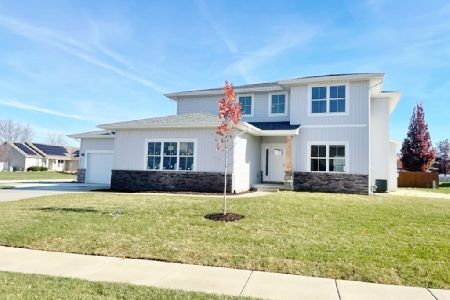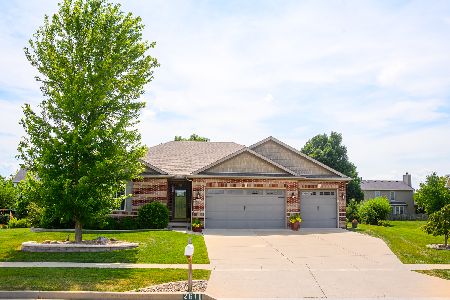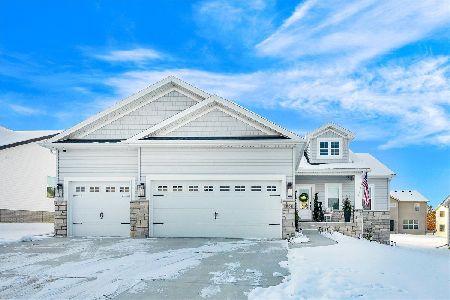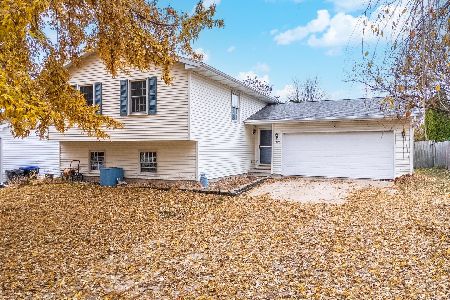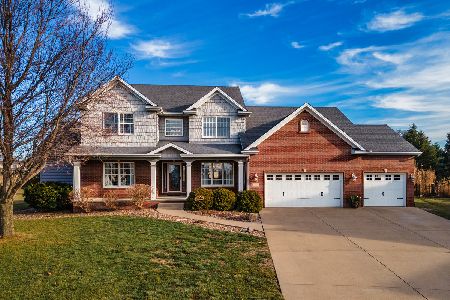3 Huff Way, Bloomington, Illinois 61705
$500,000
|
Sold
|
|
| Status: | Closed |
| Sqft: | 4,238 |
| Cost/Sqft: | $118 |
| Beds: | 3 |
| Baths: | 4 |
| Year Built: | 2015 |
| Property Taxes: | $10,910 |
| Days On Market: | 538 |
| Lot Size: | 0,00 |
Description
Discover serenity and luxury living at 3 Huff Way, nestled gracefully on the prestigious grounds of "The Den" golf course in Bloomington, IL. This custom-built ranch home by Horizon Homes exudes elegance and craftsmanship at every turn, situated on a peaceful cul-de-sac. As you enter through the grand 8-foot front door, adorned with glass sidelights and a transom, you're welcomed into an expansive open floor plan that sets the tone for effortless entertaining and comfortable living. The kitchen, a timeless centerpiece of the home, boasts quartz countertops, upgraded appliances, and a remarkable 8x7 walk-in pantry, ensuring both style and functionality. The primary suite is a sanctuary unto itself, featuring an impressive 11x11 en suite bathroom complete with a custom walk-in shower and a luxurious rain shower. A 9x11 walk-in closet provides ample space for wardrobe essentials. Additionally, the primary bedroom includes built-in cabinetry currently purposed as an en suite coffee bar, adding a touch of personalized luxury. The lower level of the home is a haven for relaxation and recreation, offering daylight windows that illuminate a full custom bar with quartz counters and appliances. A stunning family room, a bedroom, and a full bath provide comfortable accommodations for guests. A vast 40x15 unfinished area ensures ample space for hobbies and storage. A 16x10 flex room offers versatility for various lifestyle needs. Technology meets convenience with the home wired for surround sound and distributed audio, perfect for enhancing any gathering. Outside, a back deck and stone patio await, surrounded by custom landscaping with irrigation system, intricate stone work, and a built-in fire pit, creating an inviting outdoor oasis to enjoy the peaceful surroundings.
Property Specifics
| Single Family | |
| — | |
| — | |
| 2015 | |
| — | |
| — | |
| No | |
| — |
| — | |
| Fox Creek | |
| — / Not Applicable | |
| — | |
| — | |
| — | |
| 12110143 | |
| 2118303012 |
Nearby Schools
| NAME: | DISTRICT: | DISTANCE: | |
|---|---|---|---|
|
Grade School
Fox Creek Elementary |
5 | — | |
|
Middle School
Parkside Jr High |
5 | Not in DB | |
|
High School
Normal Community West High Schoo |
5 | Not in DB | |
Property History
| DATE: | EVENT: | PRICE: | SOURCE: |
|---|---|---|---|
| 2 May, 2016 | Sold | $412,000 | MRED MLS |
| 22 Mar, 2016 | Under contract | $409,000 | MRED MLS |
| 21 Aug, 2015 | Listed for sale | $419,000 | MRED MLS |
| 1 Nov, 2024 | Sold | $500,000 | MRED MLS |
| 2 Aug, 2024 | Under contract | $499,900 | MRED MLS |
| 2 Aug, 2024 | Listed for sale | $499,900 | MRED MLS |
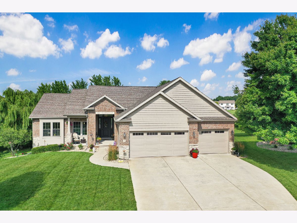
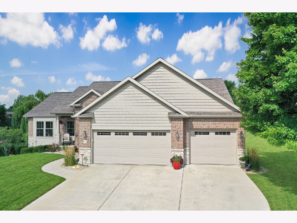
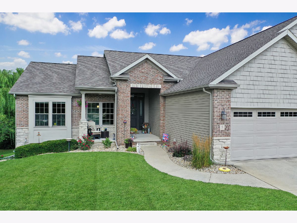
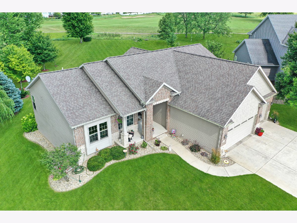
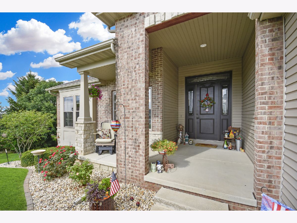
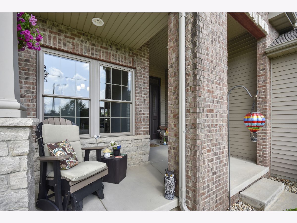
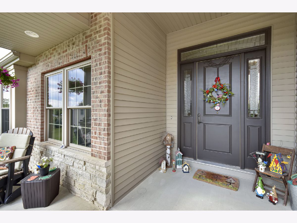
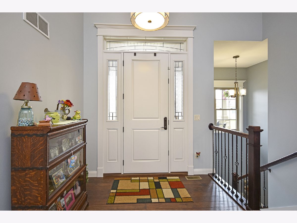
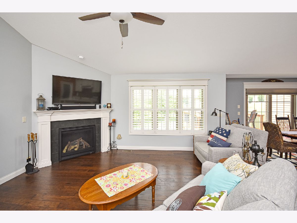
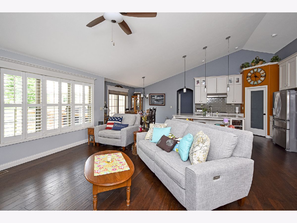
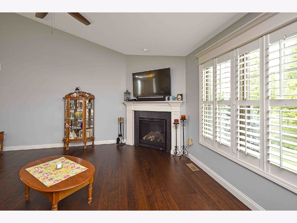
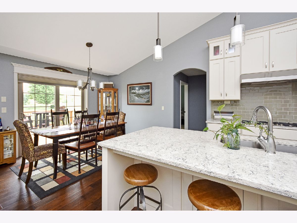
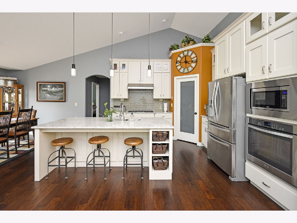
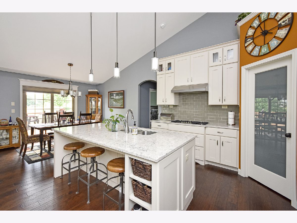
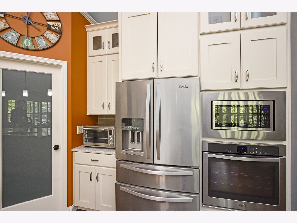
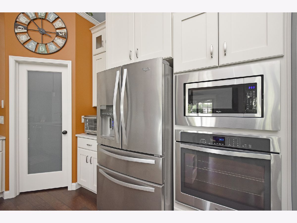
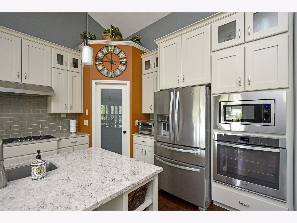
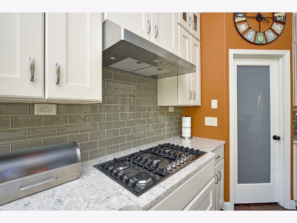
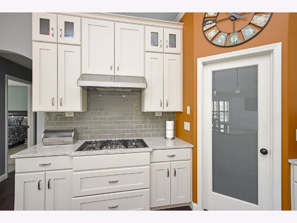
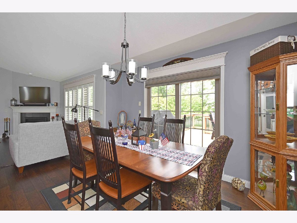
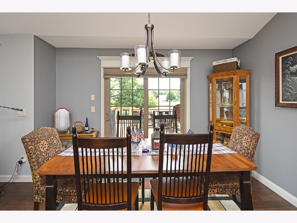
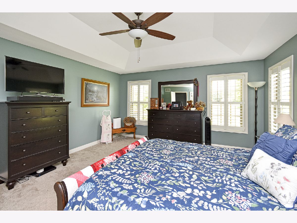
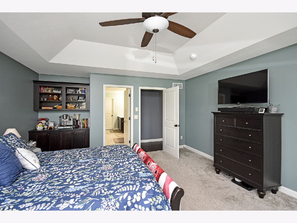
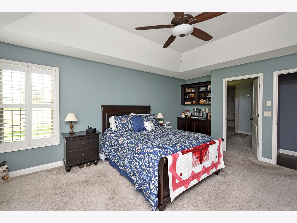
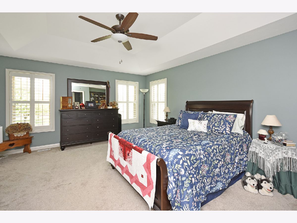
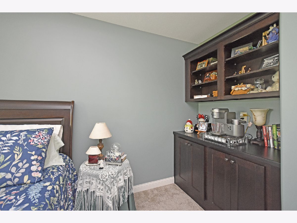
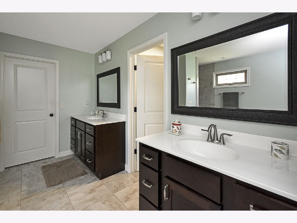
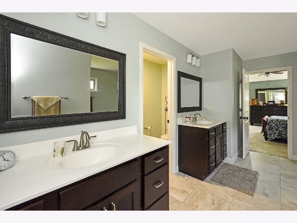
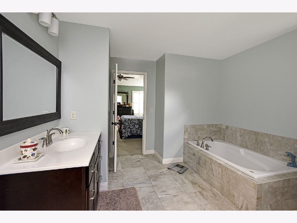
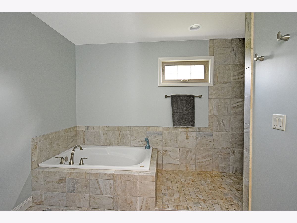
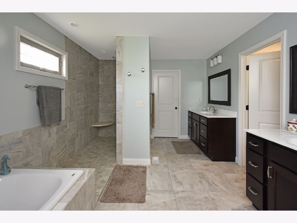
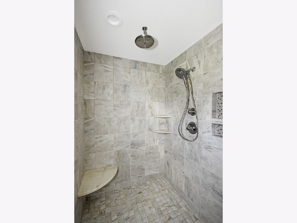
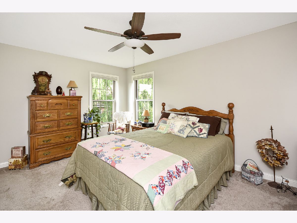
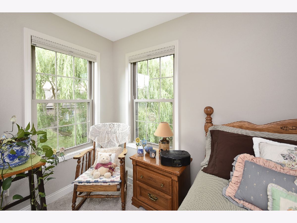
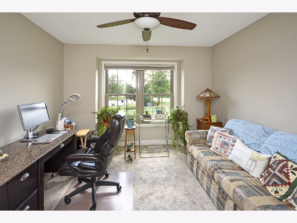
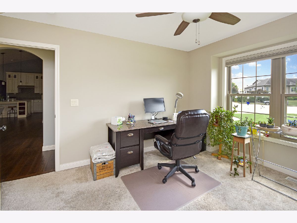
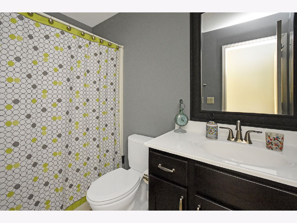
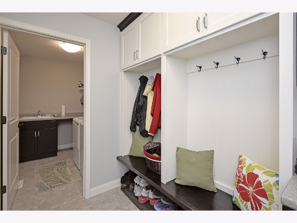
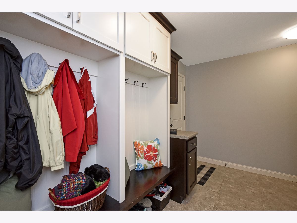
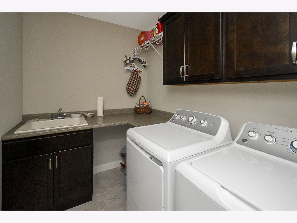
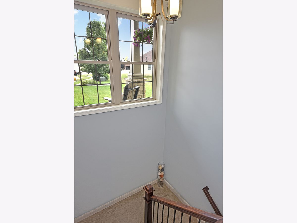
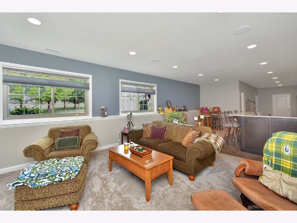
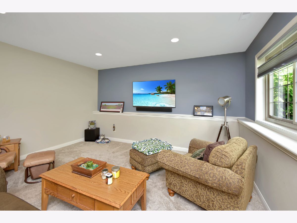
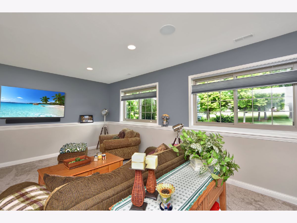
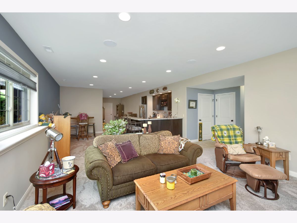
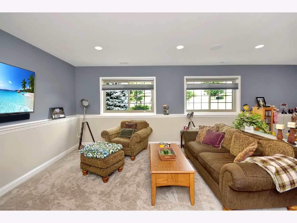
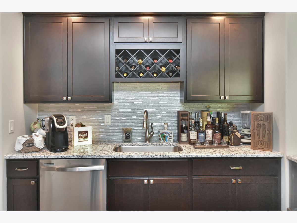
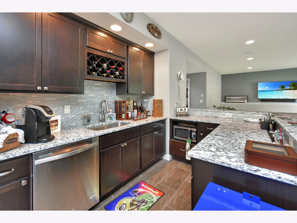
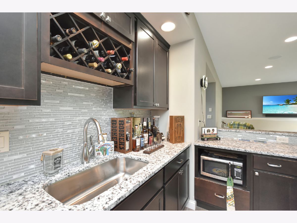
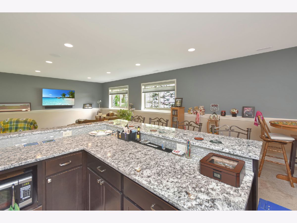
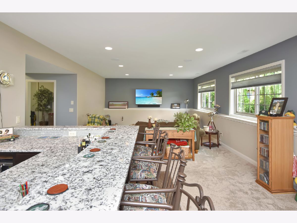
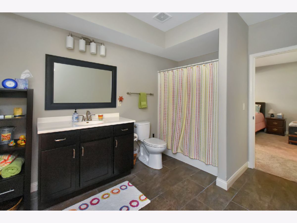
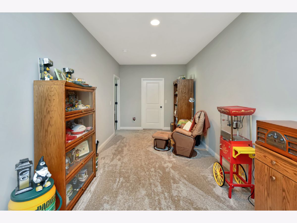
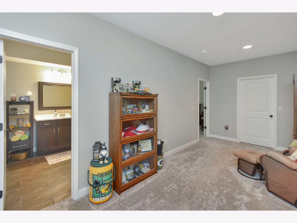
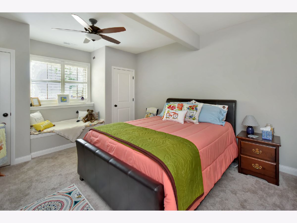
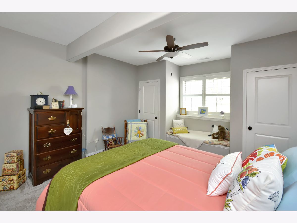
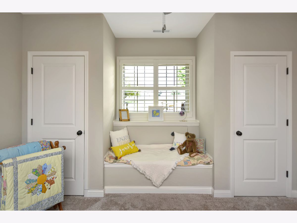
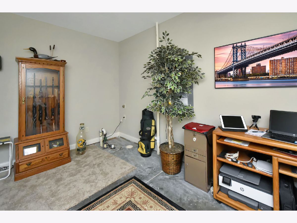
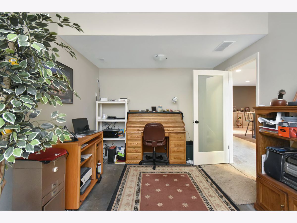
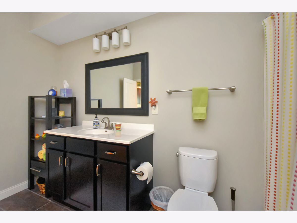
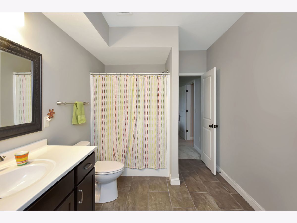
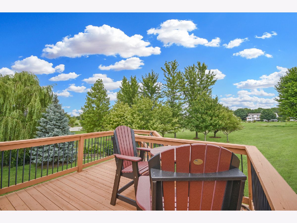
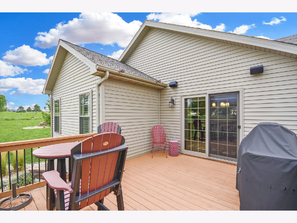
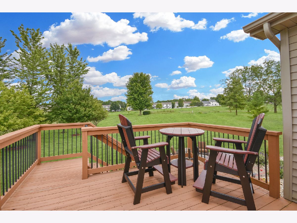
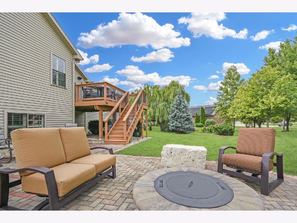
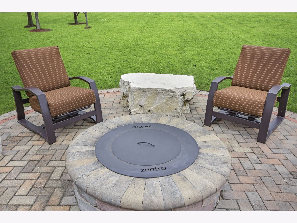
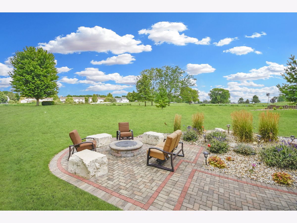
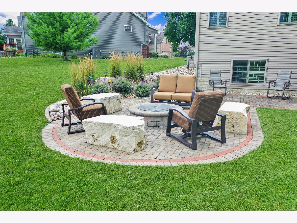
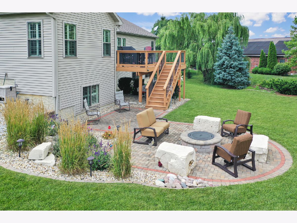
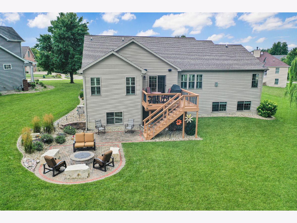
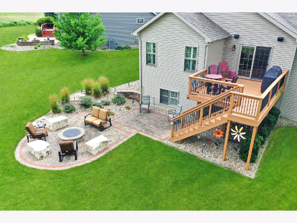
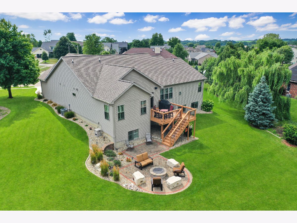
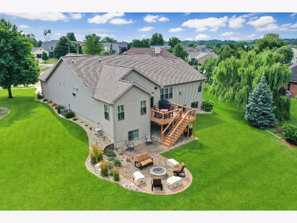
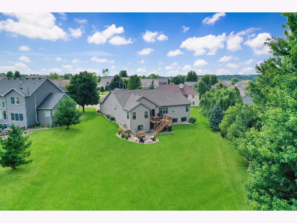
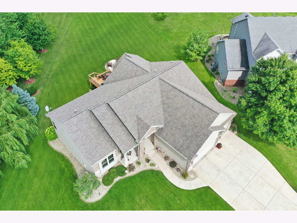
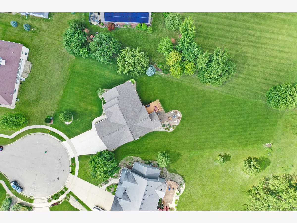
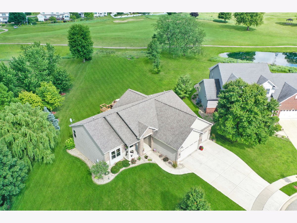
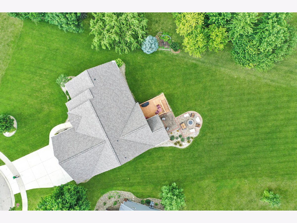
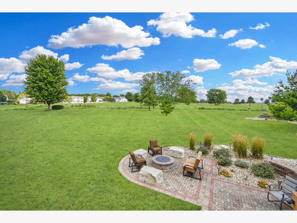
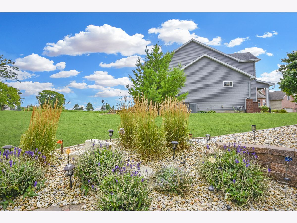
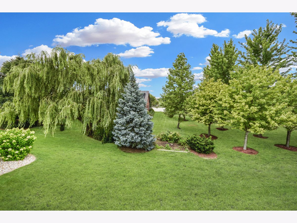
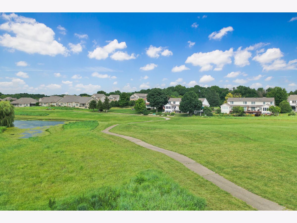
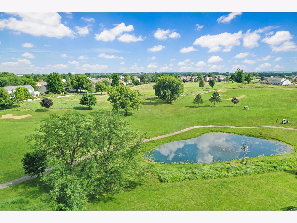
Room Specifics
Total Bedrooms: 4
Bedrooms Above Ground: 3
Bedrooms Below Ground: 1
Dimensions: —
Floor Type: —
Dimensions: —
Floor Type: —
Dimensions: —
Floor Type: —
Full Bathrooms: 4
Bathroom Amenities: Garden Tub
Bathroom in Basement: 1
Rooms: —
Basement Description: Egress Window,Partially Finished
Other Specifics
| 3 | |
| — | |
| Concrete | |
| — | |
| — | |
| 54.90X101.04X255X46.18X228 | |
| — | |
| — | |
| — | |
| — | |
| Not in DB | |
| — | |
| — | |
| — | |
| — |
Tax History
| Year | Property Taxes |
|---|---|
| 2016 | $92 |
| 2024 | $10,910 |
Contact Agent
Nearby Similar Homes
Nearby Sold Comparables
Contact Agent
Listing Provided By
BHHS Central Illinois, REALTORS

