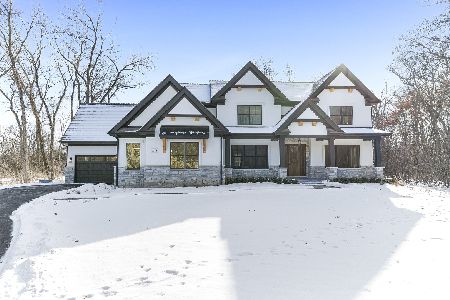3 Leeds Court, Lincolnshire, Illinois 60069
$685,000
|
Sold
|
|
| Status: | Closed |
| Sqft: | 3,302 |
| Cost/Sqft: | $218 |
| Beds: | 5 |
| Baths: | 3 |
| Year Built: | 1979 |
| Property Taxes: | $19,409 |
| Days On Market: | 3862 |
| Lot Size: | 0,58 |
Description
Located on a quiet cul-de-sac, this lovely home offers 5 generously sized bedrooms, 3 full baths, first floor office, and fabulous outdoor spaces. Bright living room & dining room off the foyer. Family room with gas fireplace, wet bar & access to screened porch. Kitchen with granite, newer appliances, planning desk & large eating area is open to family room. First floor office could also be used as a bedroom as it has access to full bath. Master suite has ample closet space & newer bath. Updated hall bath with dual vanity. Huge finished basement with versatile layout offers space for entertaining, exercise & recreation. Beautiful screened porch off family room for relaxing outdoors. The deck is also a great space if you want to be a little closer to nature! Private yard, surrounded by lush landscaping. Close to biking and walking trails. Award winning school districts 103 and 125!
Property Specifics
| Single Family | |
| — | |
| Colonial | |
| 1979 | |
| Full | |
| — | |
| No | |
| 0.58 |
| Lake | |
| — | |
| 0 / Not Applicable | |
| None | |
| Lake Michigan | |
| Public Sewer | |
| 08997715 | |
| 15131020050000 |
Nearby Schools
| NAME: | DISTRICT: | DISTANCE: | |
|---|---|---|---|
|
Grade School
Laura B Sprague School |
103 | — | |
|
Middle School
Daniel Wright Junior High School |
103 | Not in DB | |
|
High School
Adlai E Stevenson High School |
125 | Not in DB | |
|
Alternate Elementary School
Half Day School |
— | Not in DB | |
Property History
| DATE: | EVENT: | PRICE: | SOURCE: |
|---|---|---|---|
| 25 Sep, 2015 | Sold | $685,000 | MRED MLS |
| 18 Aug, 2015 | Under contract | $719,000 | MRED MLS |
| 30 Jul, 2015 | Listed for sale | $719,000 | MRED MLS |
Room Specifics
Total Bedrooms: 5
Bedrooms Above Ground: 5
Bedrooms Below Ground: 0
Dimensions: —
Floor Type: Carpet
Dimensions: —
Floor Type: Carpet
Dimensions: —
Floor Type: Carpet
Dimensions: —
Floor Type: —
Full Bathrooms: 3
Bathroom Amenities: Separate Shower
Bathroom in Basement: 0
Rooms: Bedroom 5,Eating Area,Exercise Room,Foyer,Game Room,Office,Recreation Room,Screened Porch
Basement Description: Finished,Crawl
Other Specifics
| 2 | |
| — | |
| Brick | |
| Deck, Porch Screened, Storms/Screens | |
| Cul-De-Sac | |
| 47X154X194X52X223 | |
| — | |
| Full | |
| Bar-Wet, Hardwood Floors, First Floor Laundry, First Floor Full Bath | |
| Double Oven, Microwave, Dishwasher, Refrigerator, Washer, Dryer, Disposal, Trash Compactor | |
| Not in DB | |
| Tennis Courts, Street Paved | |
| — | |
| — | |
| Attached Fireplace Doors/Screen, Gas Log, Gas Starter |
Tax History
| Year | Property Taxes |
|---|---|
| 2015 | $19,409 |
Contact Agent
Nearby Similar Homes
Nearby Sold Comparables
Contact Agent
Listing Provided By
Berkshire Hathaway HomeServices KoenigRubloff







