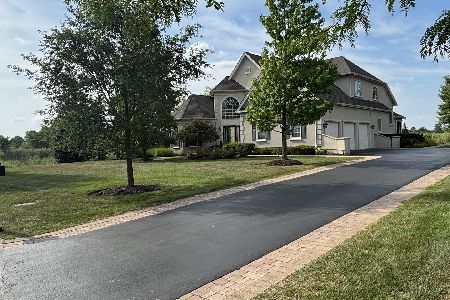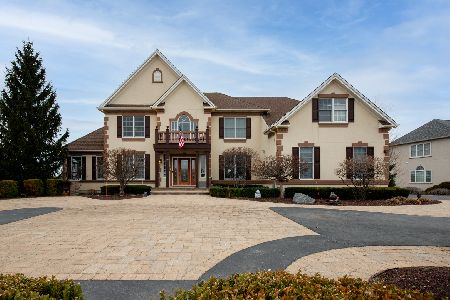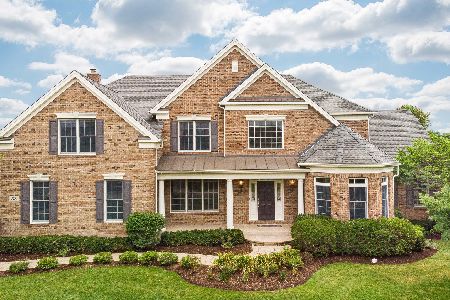3 Mesa Drive, South Barrington, Illinois 60010
$972,000
|
Sold
|
|
| Status: | Closed |
| Sqft: | 4,400 |
| Cost/Sqft: | $227 |
| Beds: | 5 |
| Baths: | 5 |
| Year Built: | 2008 |
| Property Taxes: | $0 |
| Days On Market: | 6532 |
| Lot Size: | 0,40 |
Description
The Langley Federal Quick Delivery Home at Toll Brothers premier Woods of South Barrington community boasts gorgeous entry with split staircase, arched openings to Liv Rm and Din Rm, 2story Fam Rm with upgraded trim fireplace facing, solarium open to Kit, Guest Suite addition. Chef's Kit, appliances with built-in fridge. Expansive Master Suite with Den, 3 WalkIn closets, tons of room in master bath. IMMEDIATE MOVEIN!
Property Specifics
| Single Family | |
| — | |
| Colonial | |
| 2008 | |
| Full | |
| LANGLEY | |
| No | |
| 0.4 |
| Cook | |
| Woods Of South Barrington | |
| 108 / Monthly | |
| Other | |
| Community Well | |
| Public Sewer | |
| 06821305 | |
| 01212020030000 |
Nearby Schools
| NAME: | DISTRICT: | DISTANCE: | |
|---|---|---|---|
|
Grade School
Barbara B Rose Elementary School |
220 | — | |
|
Middle School
Barrington Middle School Prairie |
220 | Not in DB | |
|
High School
Barrington High School |
220 | Not in DB | |
Property History
| DATE: | EVENT: | PRICE: | SOURCE: |
|---|---|---|---|
| 24 Apr, 2008 | Sold | $972,000 | MRED MLS |
| 19 Mar, 2008 | Under contract | $999,975 | MRED MLS |
| 6 Mar, 2008 | Listed for sale | $999,975 | MRED MLS |
Room Specifics
Total Bedrooms: 5
Bedrooms Above Ground: 5
Bedrooms Below Ground: 0
Dimensions: —
Floor Type: Carpet
Dimensions: —
Floor Type: Carpet
Dimensions: —
Floor Type: Carpet
Dimensions: —
Floor Type: —
Full Bathrooms: 5
Bathroom Amenities: Separate Shower
Bathroom in Basement: 0
Rooms: Bedroom 5,Den,Loft,Sitting Room,Study,Sun Room,Utility Room-1st Floor
Basement Description: Unfinished
Other Specifics
| 3 | |
| Concrete Perimeter | |
| Asphalt | |
| — | |
| — | |
| 120X147X125X162 | |
| — | |
| Full | |
| Vaulted/Cathedral Ceilings, First Floor Bedroom, In-Law Arrangement | |
| Double Oven, Microwave, Dishwasher, Refrigerator, Disposal | |
| Not in DB | |
| Street Lights, Street Paved | |
| — | |
| — | |
| Wood Burning |
Tax History
| Year | Property Taxes |
|---|
Contact Agent
Nearby Similar Homes
Nearby Sold Comparables
Contact Agent
Listing Provided By
Britta Welbon-Rivera






