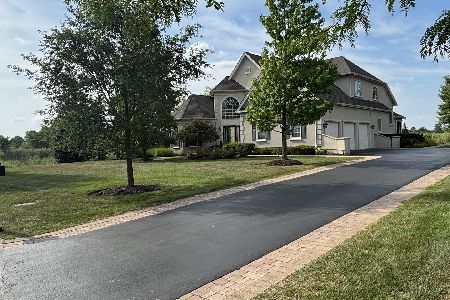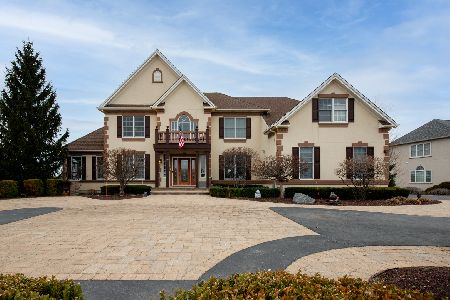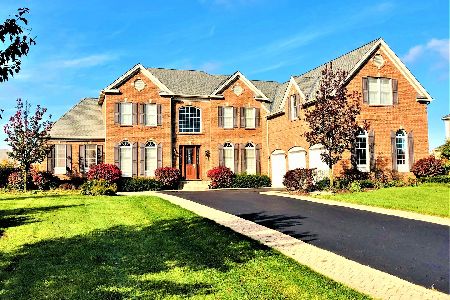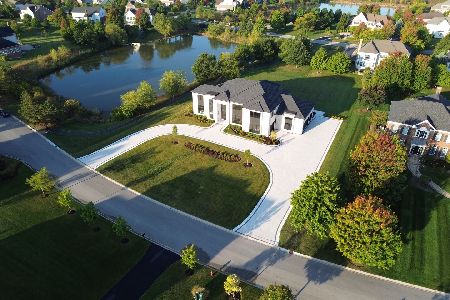33 Olympic Drive, South Barrington, Illinois 60010
$835,000
|
Sold
|
|
| Status: | Closed |
| Sqft: | 4,200 |
| Cost/Sqft: | $200 |
| Beds: | 4 |
| Baths: | 5 |
| Year Built: | 2008 |
| Property Taxes: | $18,643 |
| Days On Market: | 2005 |
| Lot Size: | 0,48 |
Description
Gorgeous Executive Home, This expanded Toll Brothers "harvard' model has 4/5 bedrms, 4.5 baths, plus office. Over 3900 sq feet of luxury. Gracious Living rm and Dining room adjoin library all with cherry floors, Huge Conservancy addition for added enjoyment plus a 2 story family room with custom fireplace and flr to ceiling windows. Custom moldings and ceilings throughout. Beautiful island kitchen with granite opens to a lovely sun room. Dual Staircase to upper bedrm level, with huge master with tray ceiling, his and her walk in closet, and sitting room, plus ultra bath and soaking tub. 2d and 3rd bedrms, share a jack n jill bath, and 4th bedrm, has a priv. bath. Prof finished basement with rec room, play room or 5th bedrm, exercise rm, gorgeous kitchen, and theater room area and gorgeous bath. Paver patio, firepit, outdoor kitchen, sprinkler system, sec. system. 3 car garage. Barr. Schools
Property Specifics
| Single Family | |
| — | |
| Traditional | |
| 2008 | |
| Full | |
| HARVARD | |
| No | |
| 0.48 |
| Cook | |
| The Woods Of South Barrington | |
| 95 / Monthly | |
| None | |
| Public | |
| Public Sewer | |
| 10797890 | |
| 01282080240000 |
Nearby Schools
| NAME: | DISTRICT: | DISTANCE: | |
|---|---|---|---|
|
Grade School
Barbara B Rose Elementary School |
220 | — | |
|
High School
Barrington High School |
220 | Not in DB | |
Property History
| DATE: | EVENT: | PRICE: | SOURCE: |
|---|---|---|---|
| 2 Sep, 2020 | Sold | $835,000 | MRED MLS |
| 28 Jul, 2020 | Under contract | $839,000 | MRED MLS |
| 28 Jul, 2020 | Listed for sale | $839,000 | MRED MLS |
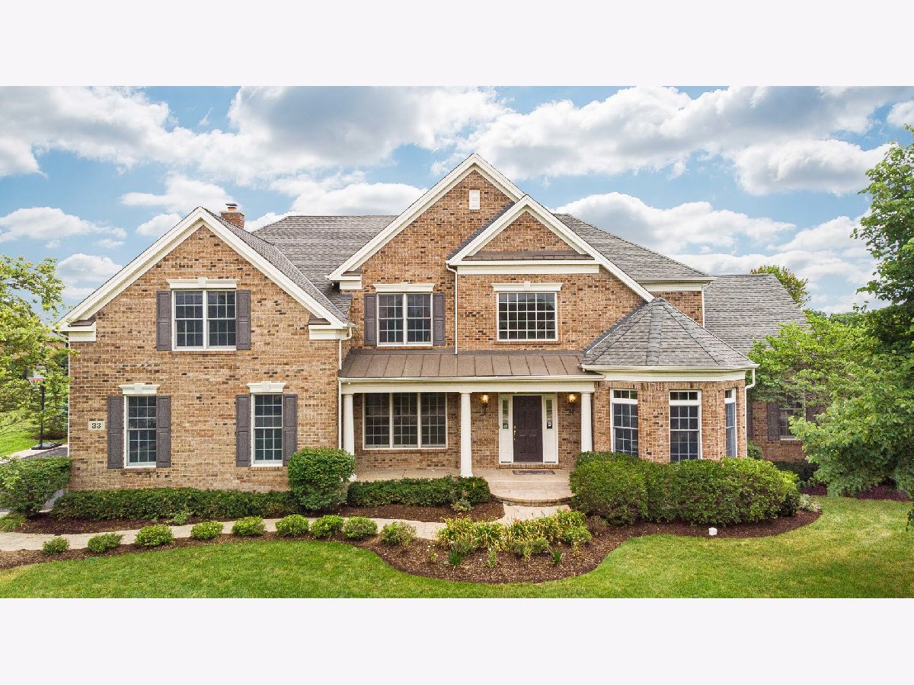
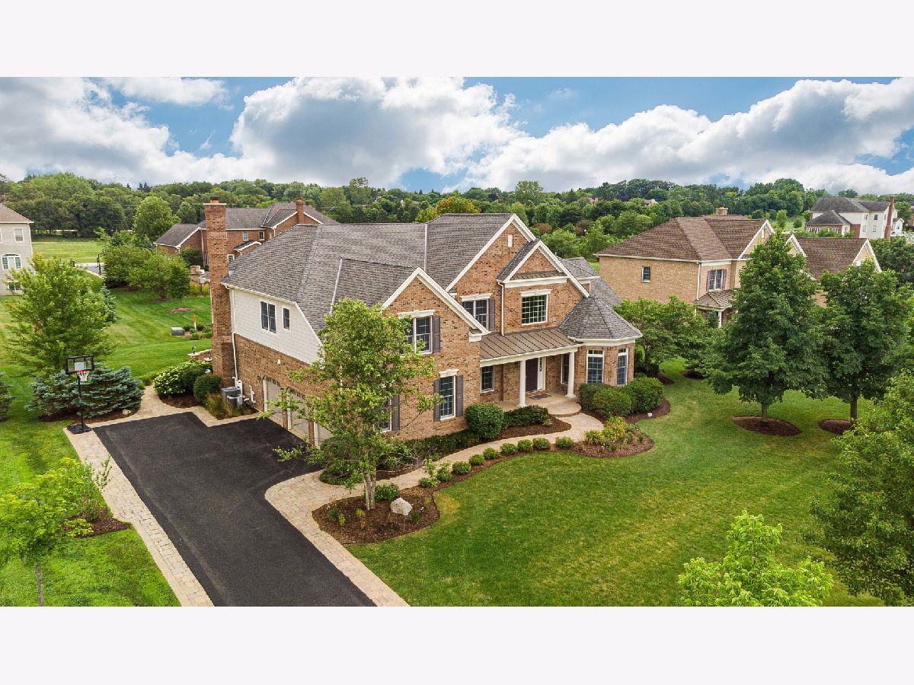
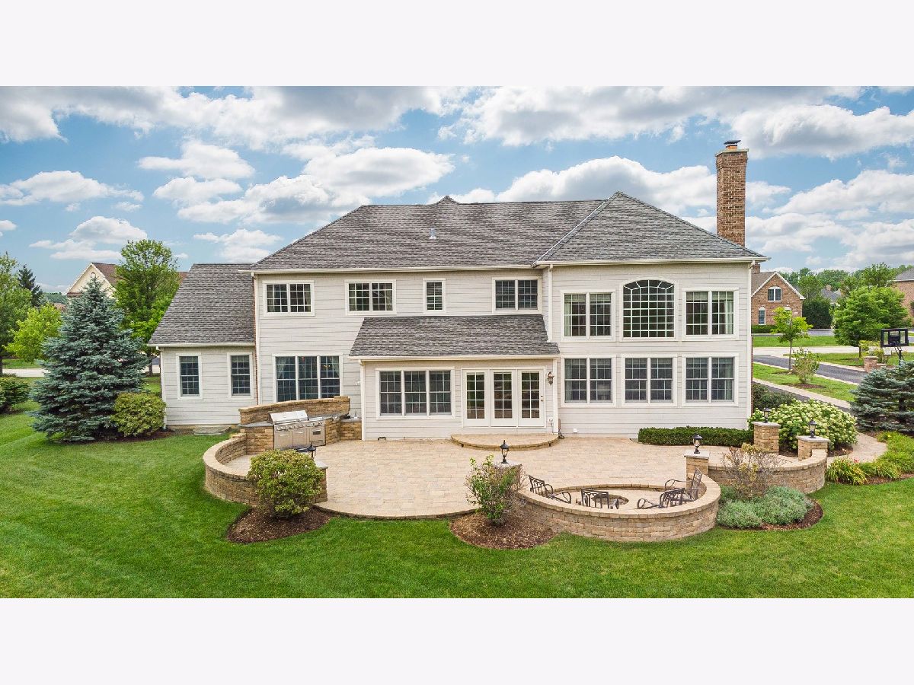
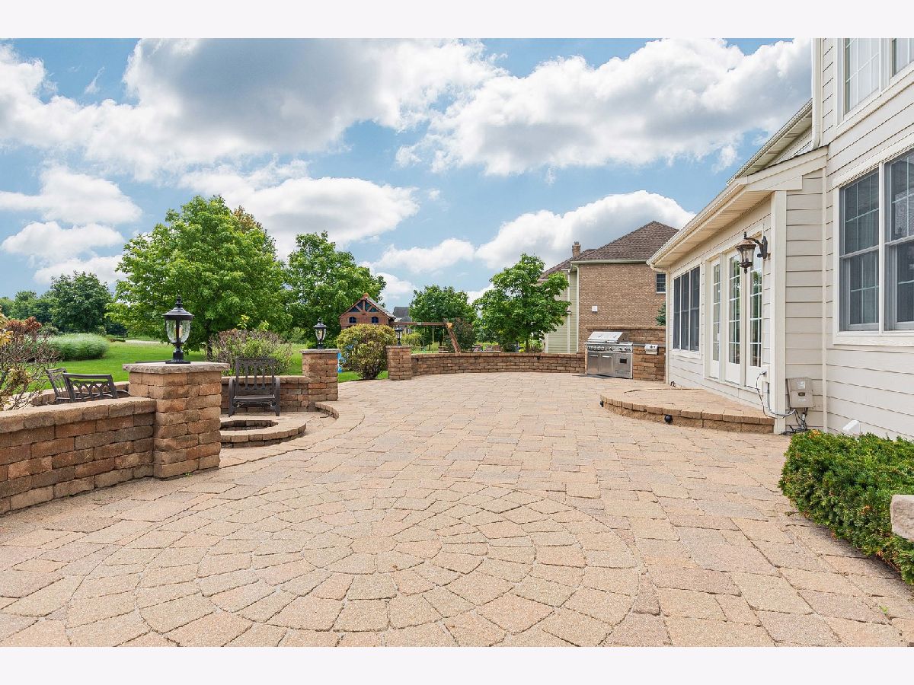








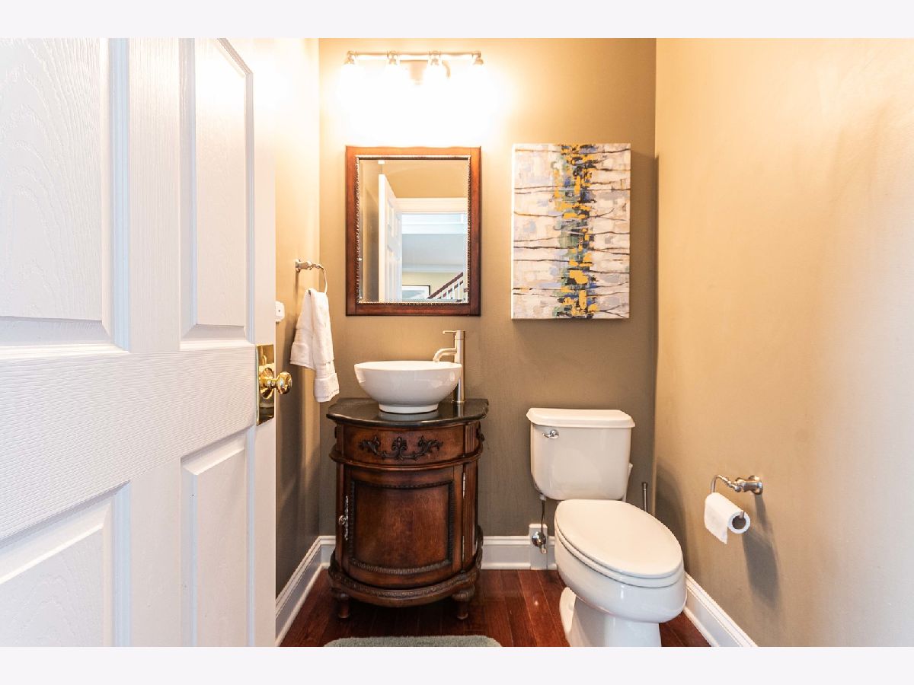


















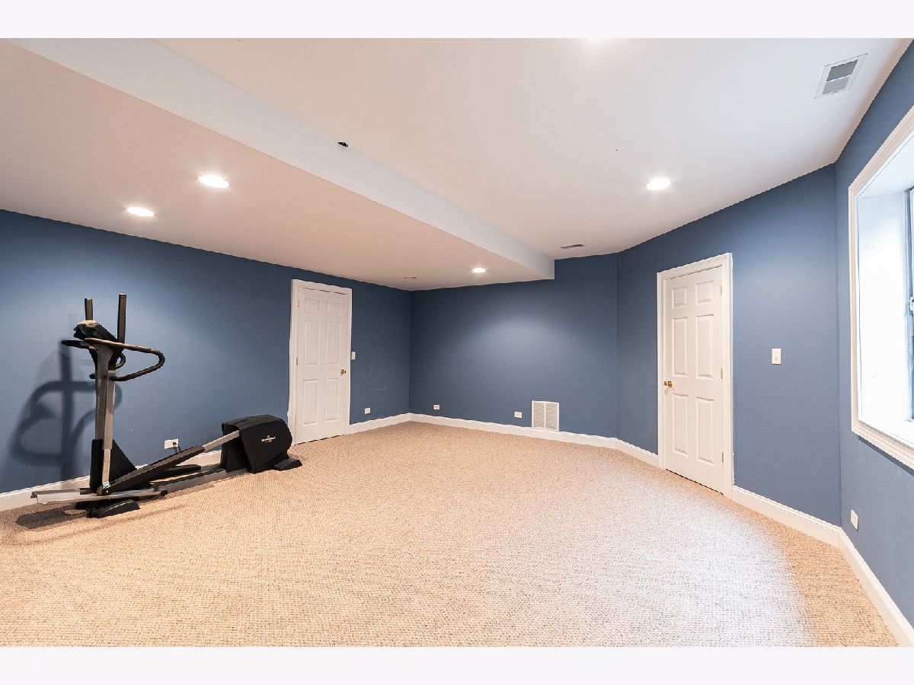



Room Specifics
Total Bedrooms: 4
Bedrooms Above Ground: 4
Bedrooms Below Ground: 0
Dimensions: —
Floor Type: Carpet
Dimensions: —
Floor Type: Carpet
Dimensions: —
Floor Type: Carpet
Full Bathrooms: 5
Bathroom Amenities: Separate Shower,Double Sink,Garden Tub
Bathroom in Basement: 1
Rooms: Den,Library,Recreation Room,Play Room,Sitting Room,Exercise Room,Kitchen,Heated Sun Room
Basement Description: Finished
Other Specifics
| 3 | |
| Concrete Perimeter | |
| Asphalt | |
| Patio, Brick Paver Patio, Storms/Screens, Fire Pit | |
| — | |
| 129X196X178X129 | |
| Unfinished | |
| Full | |
| Vaulted/Cathedral Ceilings, Hardwood Floors, Wood Laminate Floors, First Floor Laundry, Walk-In Closet(s) | |
| Double Oven, Microwave, Dishwasher, Refrigerator, Washer, Dryer, Disposal | |
| Not in DB | |
| Park, Tennis Court(s) | |
| — | |
| — | |
| Gas Log |
Tax History
| Year | Property Taxes |
|---|---|
| 2020 | $18,643 |
Contact Agent
Nearby Similar Homes
Nearby Sold Comparables
Contact Agent
Listing Provided By
RE/MAX Suburban

