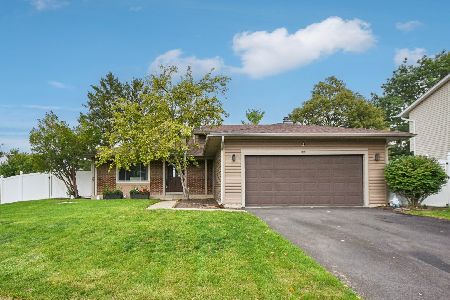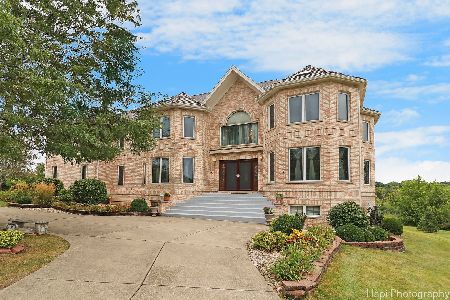3 Red Hill Lane, South Barrington, Illinois 60010
$1,025,000
|
Sold
|
|
| Status: | Closed |
| Sqft: | 6,429 |
| Cost/Sqft: | $154 |
| Beds: | 5 |
| Baths: | 5 |
| Year Built: | 2000 |
| Property Taxes: | $15,271 |
| Days On Market: | 1609 |
| Lot Size: | 1,02 |
Description
Stunning architecturally accurate French masterpiece on serene 12 acre lake. Kitchen with double tray ceiling, large island, stainless steel appliances including 2021 French door refrigerator, granite and tumbled marble, open to 2-story family room. Private 1st floor office. 1st Floor primary bedroom with large walk-in closet and dressing area. 2nd Floor bedrooms with attached baths. Walkout basement with bamboo floor, 2nd kitchen, theater, bedroom and full bath. 1st & 2nd Floor laundry rooms, dual staircase. Paver patio, outdoor fireplace. 100 yr old reclaimed arched front door. 4+ Car garage with epoxy floor. Minutes to I-90, Metra, shopping.
Property Specifics
| Single Family | |
| — | |
| French Provincial | |
| 2000 | |
| Full,Walkout | |
| CUSTOM | |
| Yes | |
| 1.02 |
| Cook | |
| The Preserve | |
| 250 / Annual | |
| Insurance | |
| Private Well | |
| Septic-Private | |
| 11202856 | |
| 01362040070000 |
Nearby Schools
| NAME: | DISTRICT: | DISTANCE: | |
|---|---|---|---|
|
Grade School
Barbara B Rose Elementary School |
220 | — | |
|
Middle School
Barrington Middle School Prairie |
220 | Not in DB | |
|
High School
Barrington High School |
220 | Not in DB | |
Property History
| DATE: | EVENT: | PRICE: | SOURCE: |
|---|---|---|---|
| 30 Dec, 2009 | Sold | $1,063,000 | MRED MLS |
| 2 Dec, 2009 | Under contract | $1,180,000 | MRED MLS |
| 11 Sep, 2009 | Listed for sale | $1,180,000 | MRED MLS |
| 19 Oct, 2021 | Sold | $1,025,000 | MRED MLS |
| 29 Aug, 2021 | Under contract | $989,000 | MRED MLS |
| 27 Aug, 2021 | Listed for sale | $989,000 | MRED MLS |
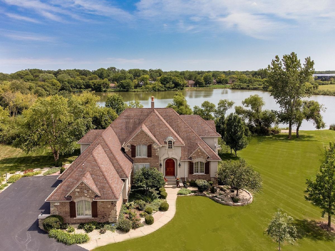
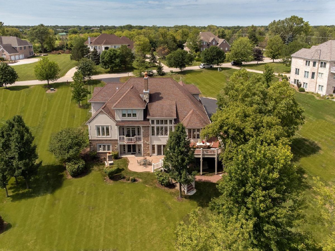
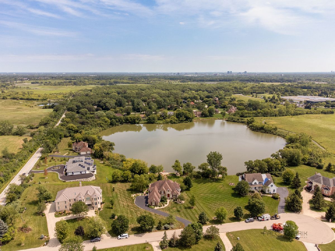
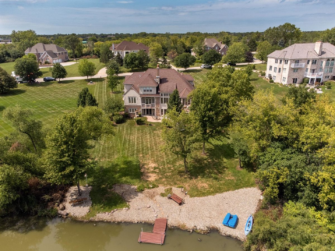
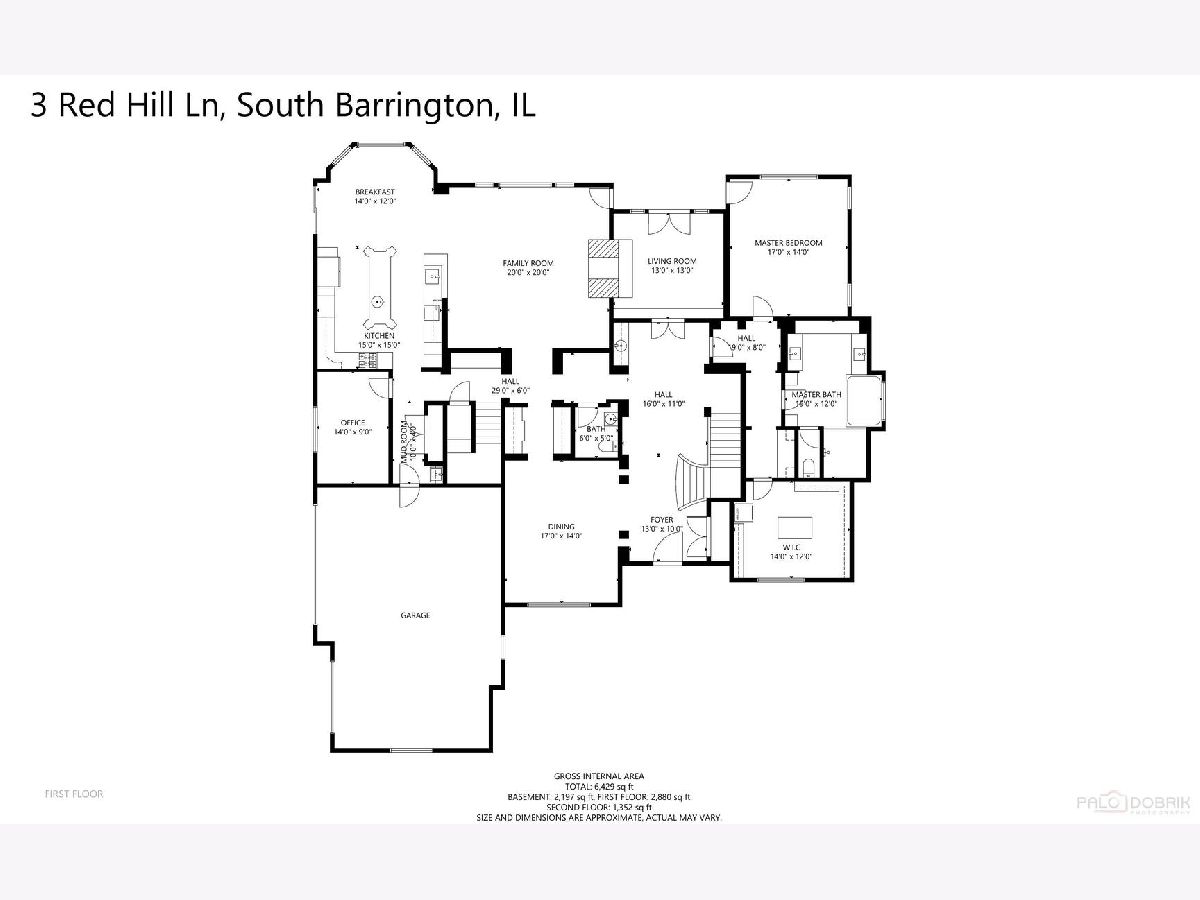
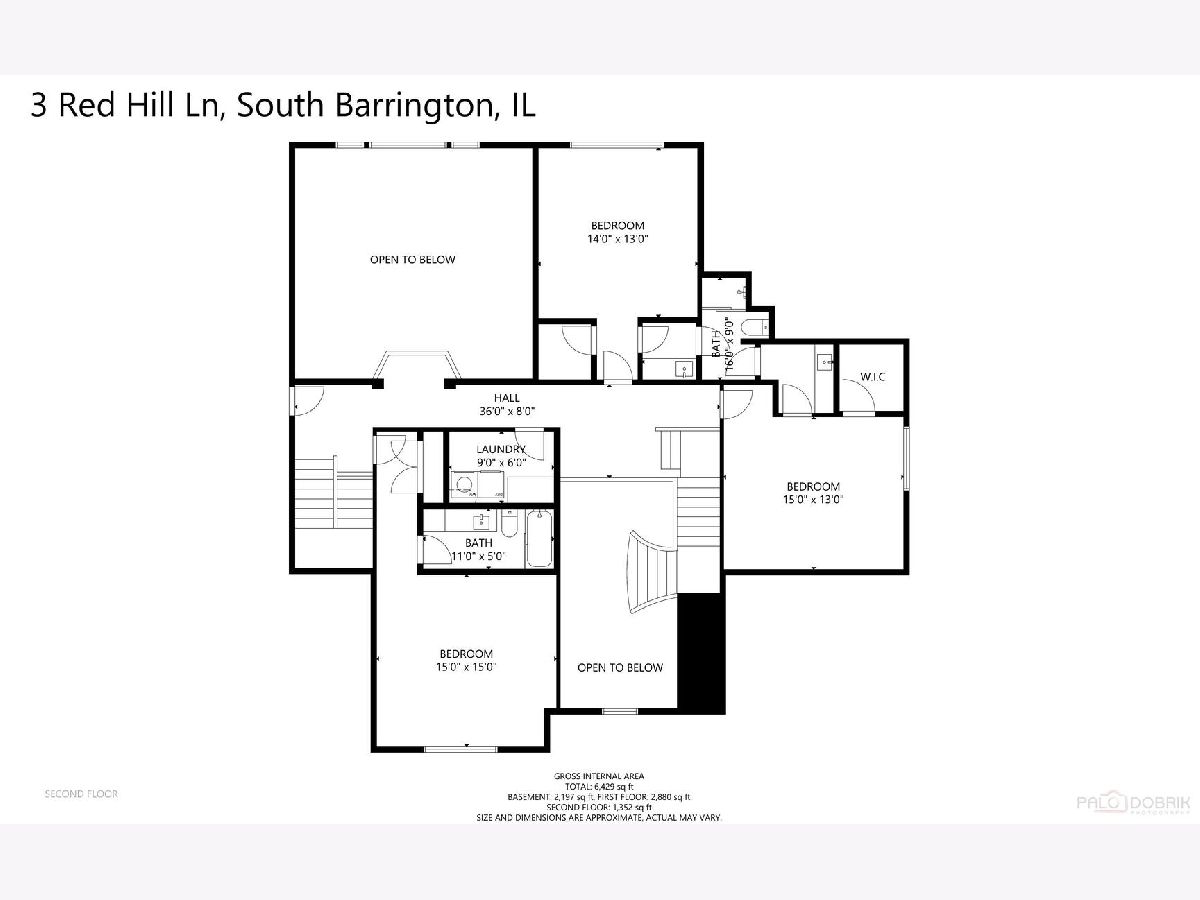
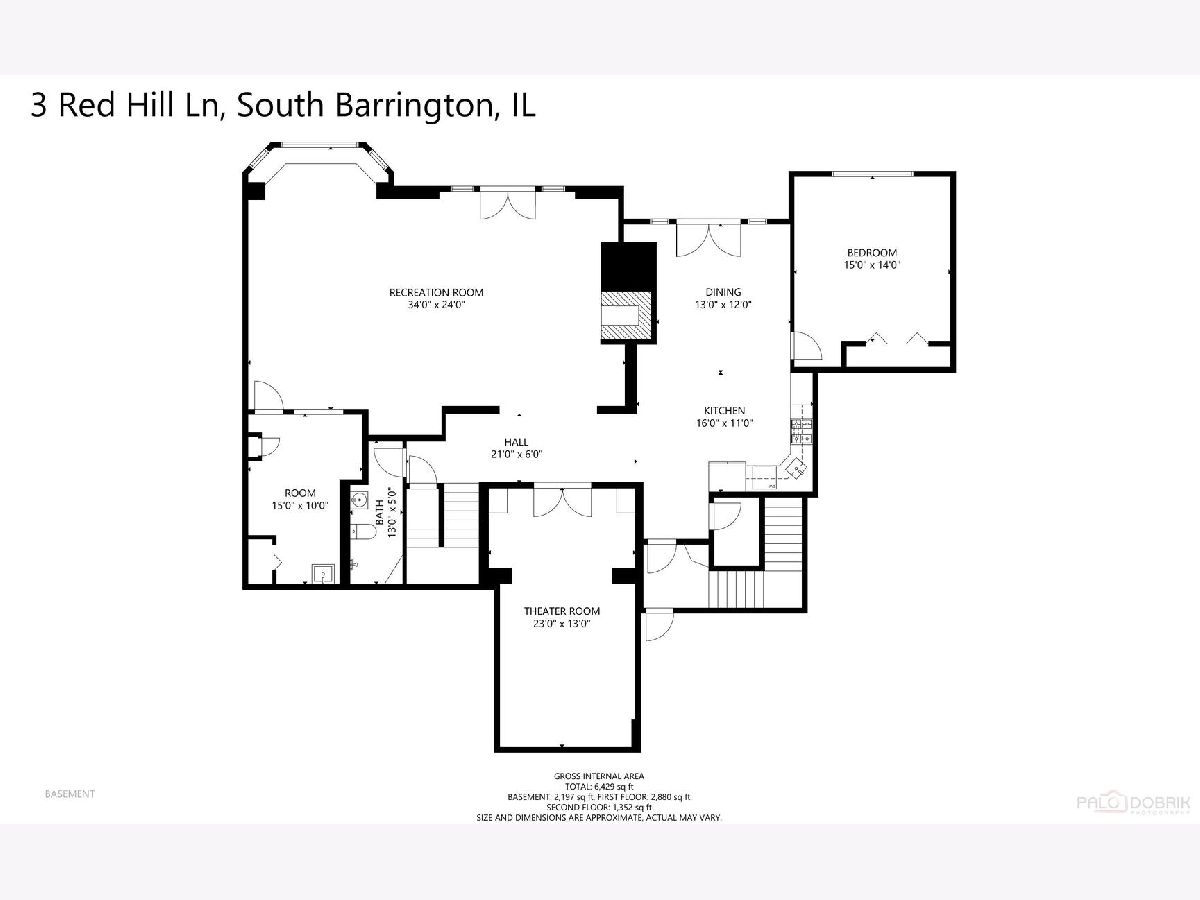
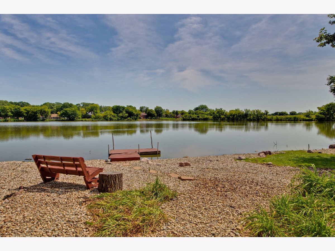
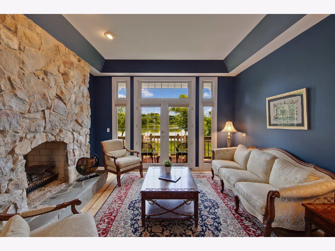
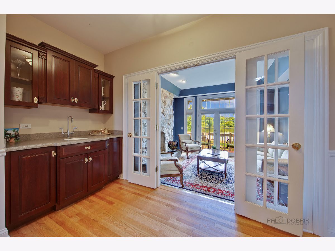
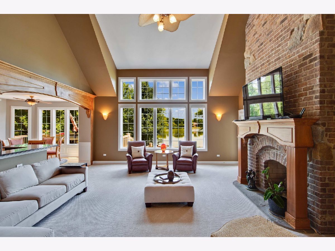
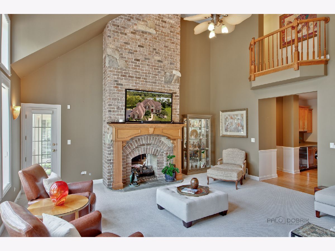
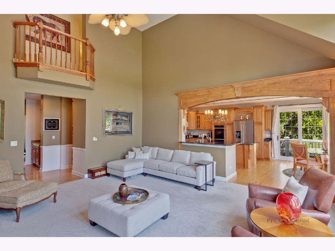
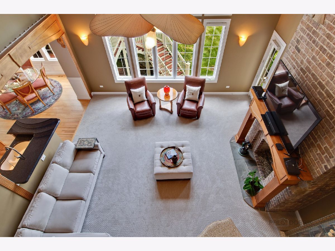
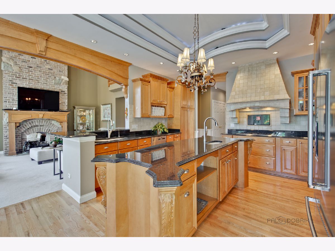
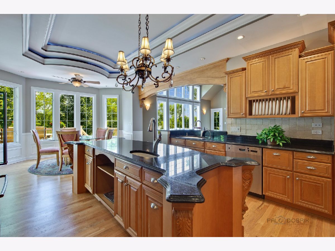
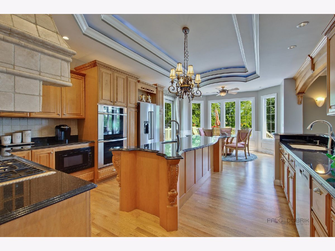
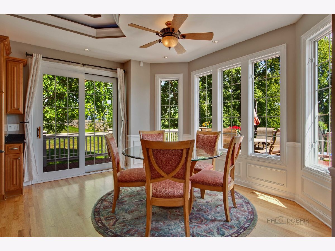
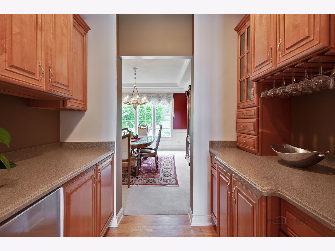
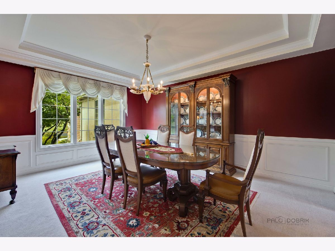
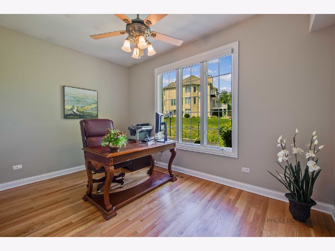
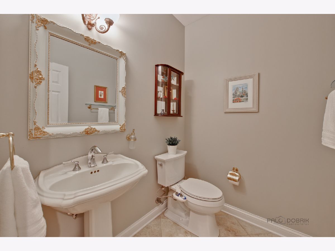
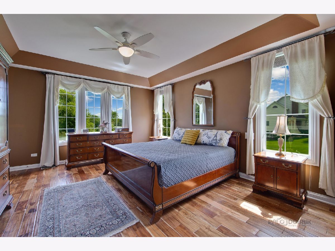
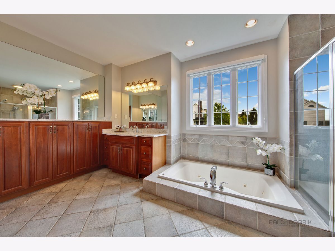
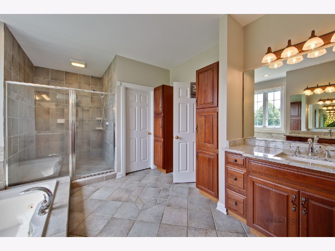
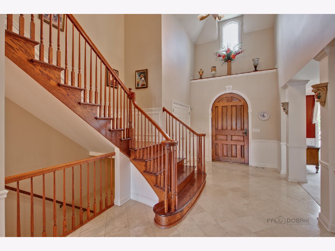
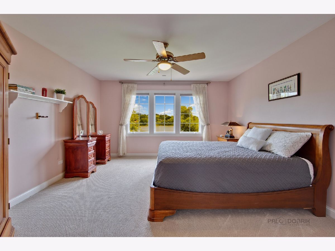
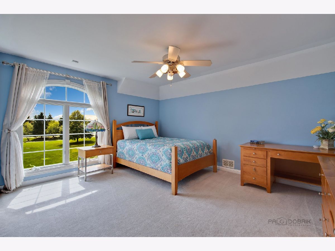
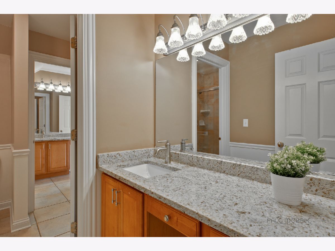
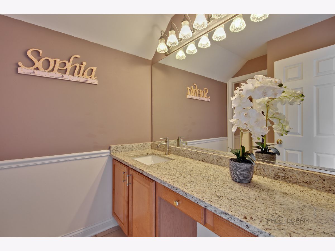
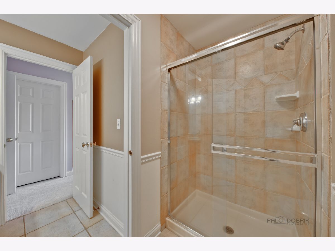
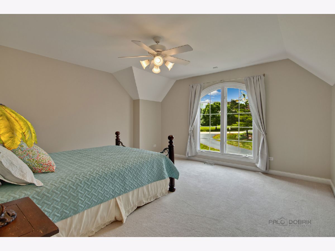
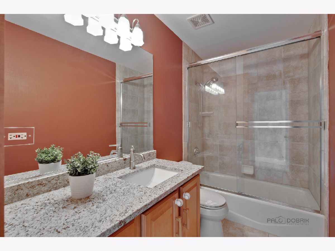
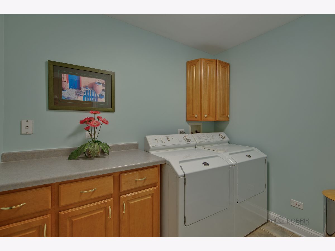
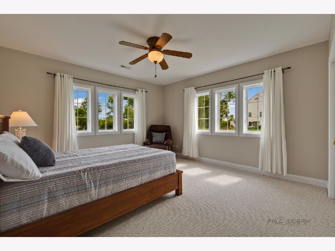
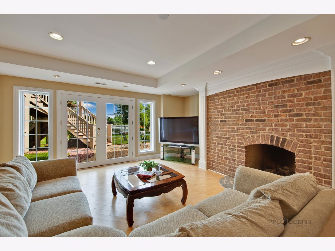
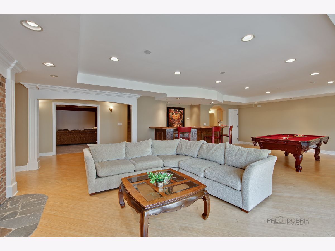
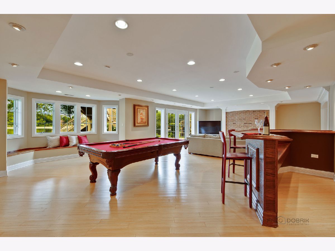
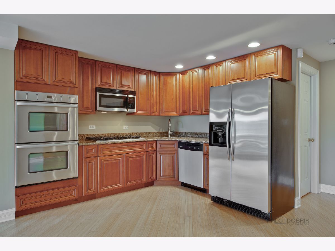
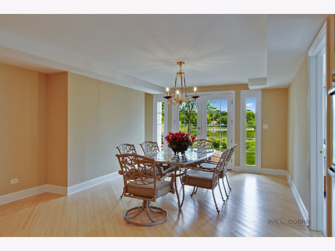
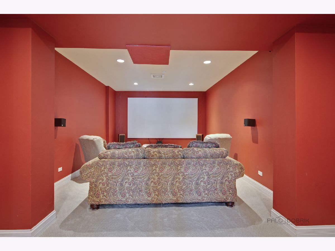
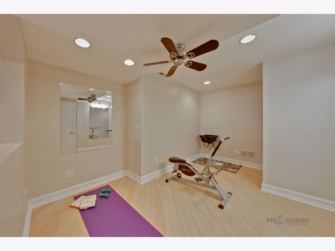
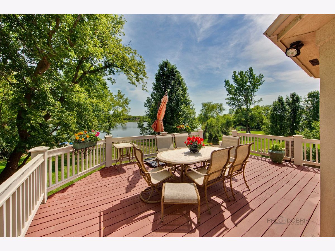
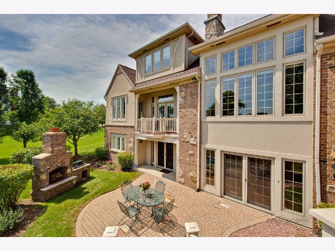
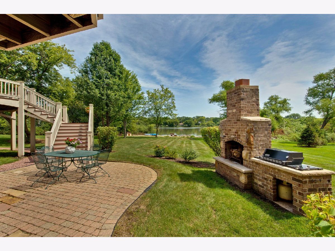
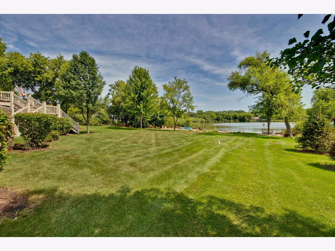
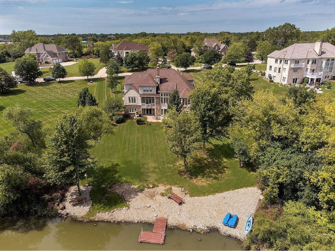
Room Specifics
Total Bedrooms: 5
Bedrooms Above Ground: 5
Bedrooms Below Ground: 0
Dimensions: —
Floor Type: Carpet
Dimensions: —
Floor Type: Carpet
Dimensions: —
Floor Type: Carpet
Dimensions: —
Floor Type: —
Full Bathrooms: 5
Bathroom Amenities: Whirlpool,Separate Shower,Double Sink
Bathroom in Basement: 1
Rooms: Breakfast Room,Foyer,Office,Bedroom 5,Recreation Room,Eating Area,Theatre Room,Exercise Room,Kitchen
Basement Description: Finished,Exterior Access
Other Specifics
| 4 | |
| Concrete Perimeter | |
| Asphalt | |
| Balcony, Deck, Patio, Outdoor Grill | |
| Cul-De-Sac,Lake Front,Landscaped,Pond(s),Water Rights,Water View | |
| 64X129X234X180X224 | |
| Unfinished | |
| Full | |
| Vaulted/Cathedral Ceilings, Skylight(s), Bar-Wet, Hardwood Floors, First Floor Bedroom, In-Law Arrangement, Second Floor Laundry, First Floor Full Bath, Walk-In Closet(s) | |
| Double Oven, Microwave, Dishwasher, Refrigerator, Bar Fridge, Freezer, Washer, Dryer | |
| Not in DB | |
| Lake, Water Rights, Street Paved | |
| — | |
| — | |
| Wood Burning, Gas Log, Gas Starter |
Tax History
| Year | Property Taxes |
|---|---|
| 2009 | $12,123 |
| 2021 | $15,271 |
Contact Agent
Nearby Similar Homes
Nearby Sold Comparables
Contact Agent
Listing Provided By
RE/MAX Central Inc.

