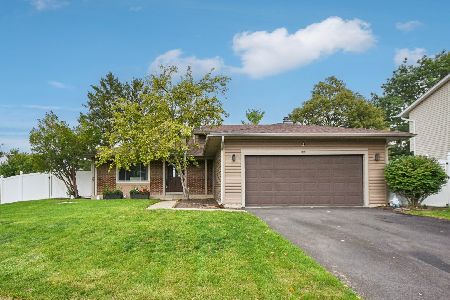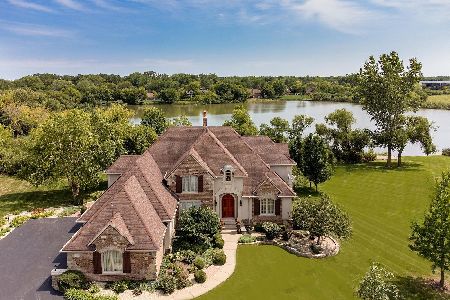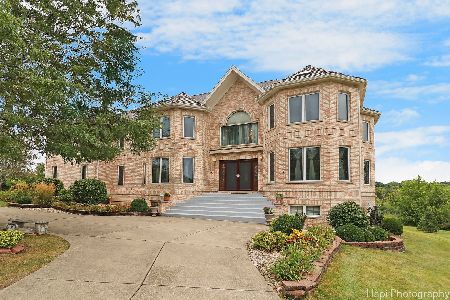4 Red Hill Lane, South Barrington, Illinois 60010
$1,042,500
|
Sold
|
|
| Status: | Closed |
| Sqft: | 6,054 |
| Cost/Sqft: | $190 |
| Beds: | 5 |
| Baths: | 6 |
| Year Built: | 2001 |
| Property Taxes: | $18,517 |
| Days On Market: | 4242 |
| Lot Size: | 1,00 |
Description
With 2700 sf. of finished English basement, this impressive white brick home has over 8700 sf. of living space. Choice of 1st & 2nd floor master bedrooms with steam bath (2nd flr master) or sauna (1st flr master). 2 story foyer w/elegant staircase. Kitchen w/high end Viking & Subzero appliances. Open floor plan w/2 story family room. 1st floor office w/fireplace + additional 1st floor exercise room/bedroom with wall
Property Specifics
| Single Family | |
| — | |
| Traditional | |
| 2001 | |
| English | |
| — | |
| No | |
| 1 |
| Cook | |
| The Preserve | |
| 150 / Annual | |
| Insurance | |
| Private Well | |
| Septic-Private | |
| 08642853 | |
| 01362040020000 |
Nearby Schools
| NAME: | DISTRICT: | DISTANCE: | |
|---|---|---|---|
|
Grade School
Barbara B Rose Elementary School |
220 | — | |
|
Middle School
Barrington Middle School Prairie |
220 | Not in DB | |
|
High School
Barrington High School |
220 | Not in DB | |
Property History
| DATE: | EVENT: | PRICE: | SOURCE: |
|---|---|---|---|
| 17 Jun, 2015 | Sold | $1,042,500 | MRED MLS |
| 5 Mar, 2015 | Under contract | $1,150,000 | MRED MLS |
| 12 Jun, 2014 | Listed for sale | $1,150,000 | MRED MLS |
Room Specifics
Total Bedrooms: 6
Bedrooms Above Ground: 5
Bedrooms Below Ground: 1
Dimensions: —
Floor Type: Carpet
Dimensions: —
Floor Type: Carpet
Dimensions: —
Floor Type: Carpet
Dimensions: —
Floor Type: —
Dimensions: —
Floor Type: —
Full Bathrooms: 6
Bathroom Amenities: Whirlpool,Separate Shower,Steam Shower,Double Sink
Bathroom in Basement: 1
Rooms: Bedroom 5,Bedroom 6,Exercise Room,Loft,Office,Recreation Room,Theatre Room,Other Room
Basement Description: Finished
Other Specifics
| 4 | |
| — | |
| Concrete | |
| Balcony, Patio, Brick Paver Patio | |
| Cul-De-Sac | |
| 185X237 | |
| — | |
| Full | |
| Vaulted/Cathedral Ceilings, Bar-Wet, In-Law Arrangement, Second Floor Laundry, First Floor Full Bath | |
| Range, Dishwasher, High End Refrigerator, Stainless Steel Appliance(s) | |
| Not in DB | |
| Street Paved | |
| — | |
| — | |
| — |
Tax History
| Year | Property Taxes |
|---|---|
| 2015 | $18,517 |
Contact Agent
Nearby Similar Homes
Nearby Sold Comparables
Contact Agent
Listing Provided By
Coldwell Banker Residential






