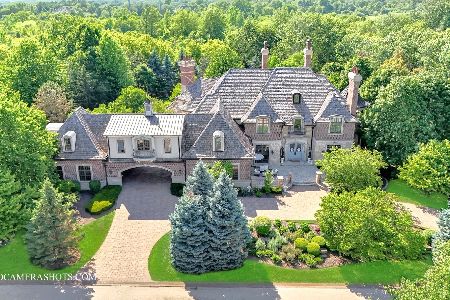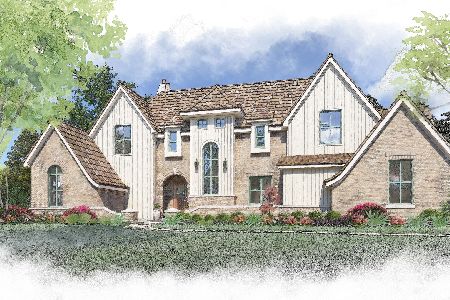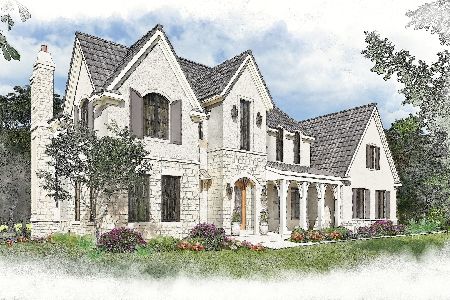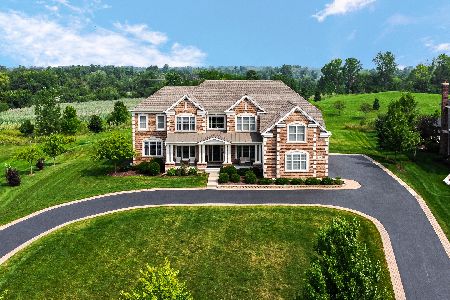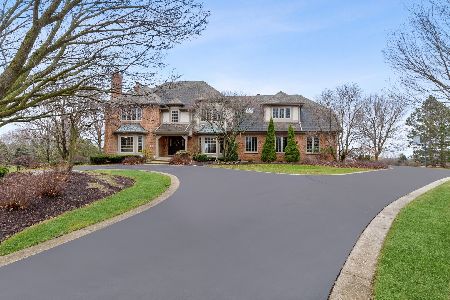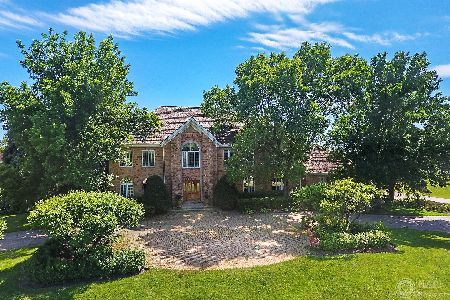3 Red Ridge Circle, South Barrington, Illinois 60010
$942,500
|
Sold
|
|
| Status: | Closed |
| Sqft: | 7,935 |
| Cost/Sqft: | $123 |
| Beds: | 6 |
| Baths: | 6 |
| Year Built: | 1995 |
| Property Taxes: | $17,516 |
| Days On Market: | 1997 |
| Lot Size: | 1,59 |
Description
Over $75K in updates! Boasting an array of sleek finishes and a thoughtful open plan layout, this immaculate 6 bedroom, 5.1 bathroom home is one-of-a-kind. In-law suite, finished walk-out basement, updated kitchen and finished 3rd level are just a few of the finest features. Sun-drenched family room offers abundance of windows, skylights and is open to the kitchen; ideal for gatherings. The chef's kitchen features NEW quartz countertops, matching appliances, center island with breakfast bar, built-in workspace and eating area with exterior access. Master suite is tucked away for privacy with tray ceiling, walk-in closet, two-sink vanity, whirlpool tub and separate shower. In-law suite and three additional bedroom suites, two with third level loft areas adorn the second level. Finished basement is an entertainers dream presenting full bar, second kitchen, bedroom, bathroom and plenty more! This home has it all!
Property Specifics
| Single Family | |
| — | |
| — | |
| 1995 | |
| Walkout | |
| — | |
| No | |
| 1.59 |
| Cook | |
| Spring Creek | |
| 800 / Annual | |
| Other | |
| Private Well | |
| Septic-Private | |
| 10807494 | |
| 01223020130000 |
Nearby Schools
| NAME: | DISTRICT: | DISTANCE: | |
|---|---|---|---|
|
Grade School
Barbara B Rose Elementary School |
220 | — | |
|
Middle School
Barrington Middle School Prairie |
220 | Not in DB | |
|
High School
Barrington High School |
220 | Not in DB | |
Property History
| DATE: | EVENT: | PRICE: | SOURCE: |
|---|---|---|---|
| 29 Oct, 2020 | Sold | $942,500 | MRED MLS |
| 10 Sep, 2020 | Under contract | $975,000 | MRED MLS |
| 5 Aug, 2020 | Listed for sale | $975,000 | MRED MLS |
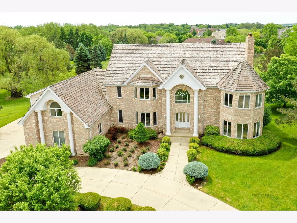
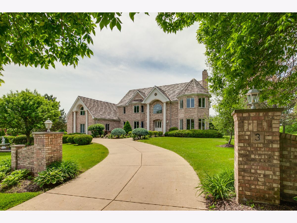
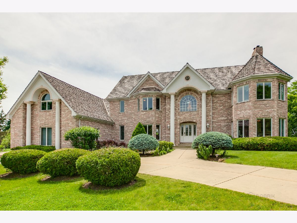
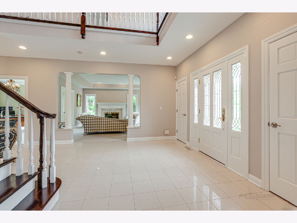
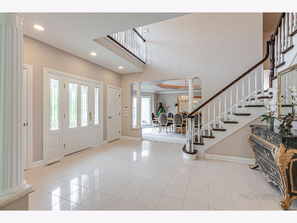
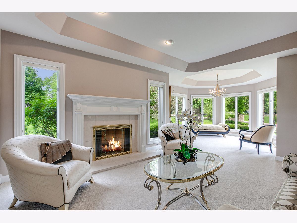
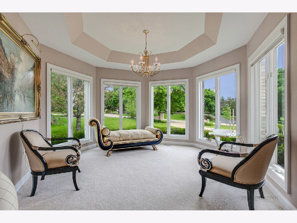
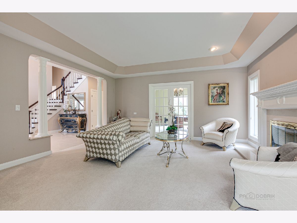
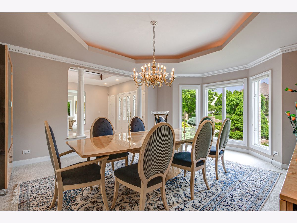
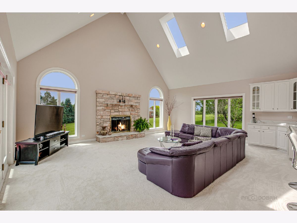
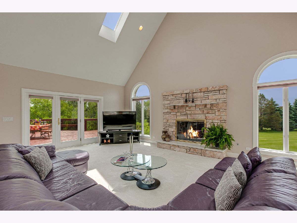
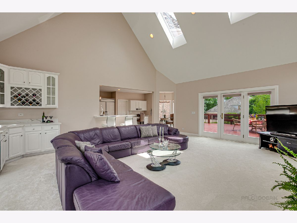
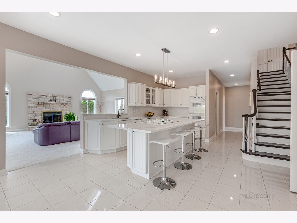
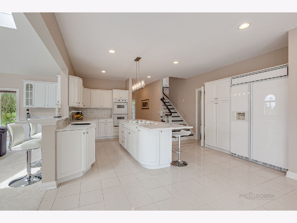
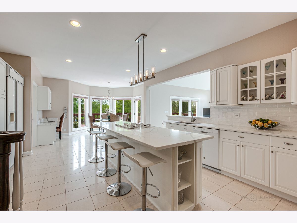
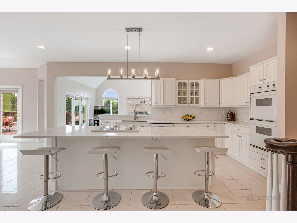
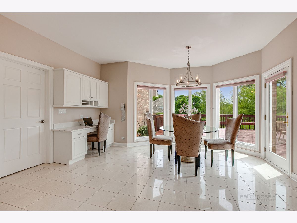
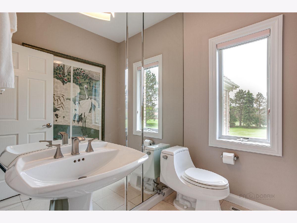
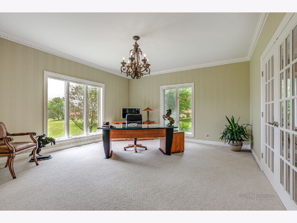
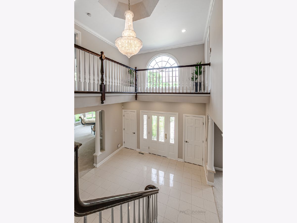
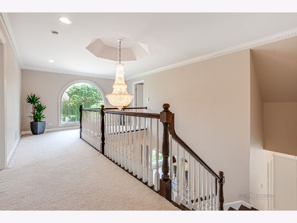
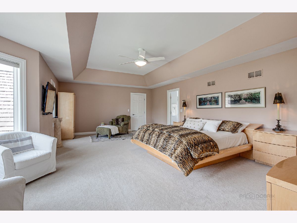
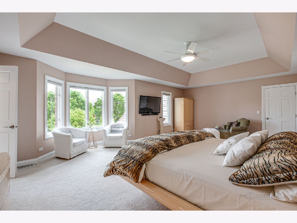
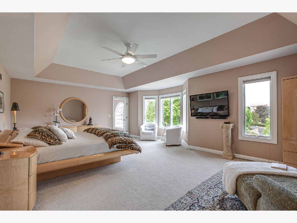
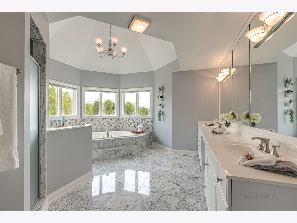
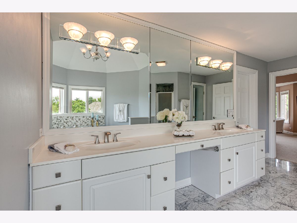
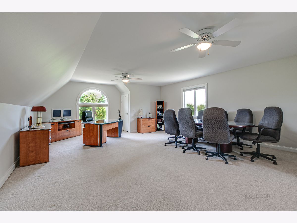
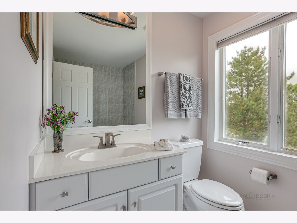
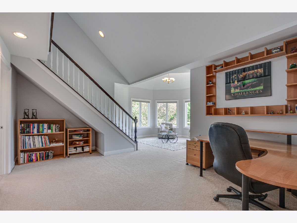
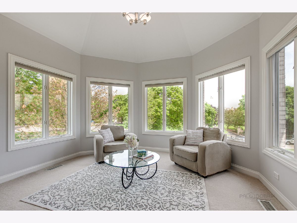
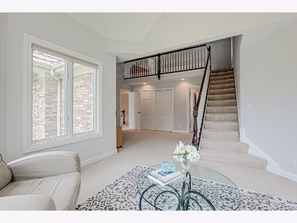
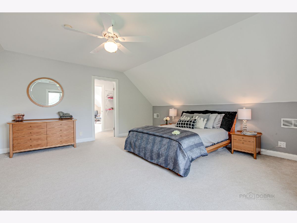
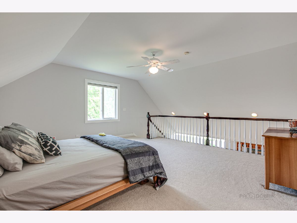
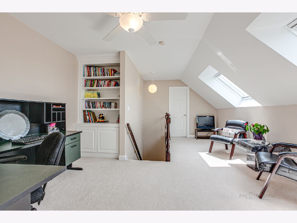
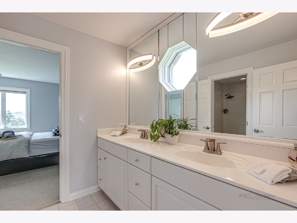
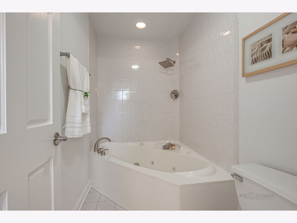
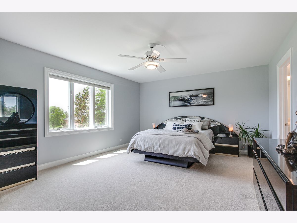
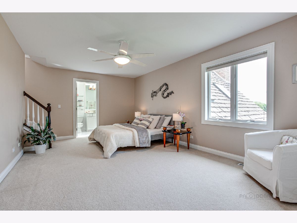
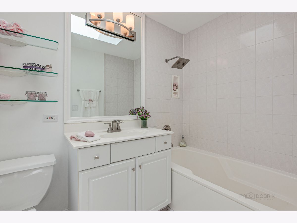
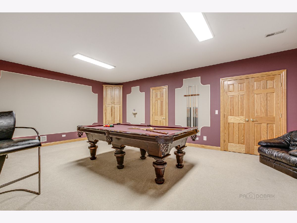
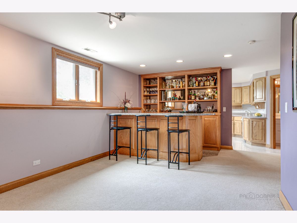
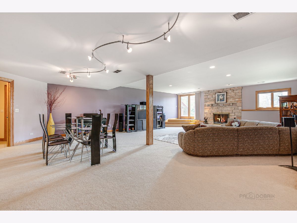
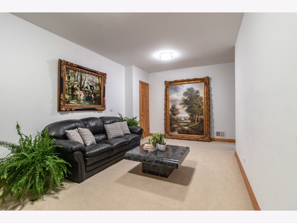
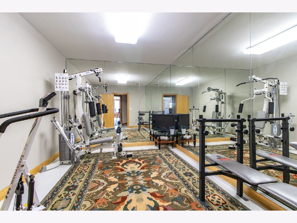
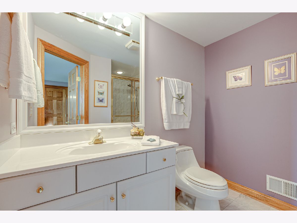
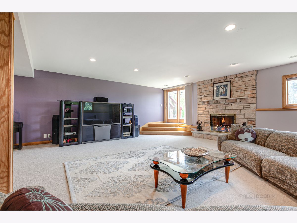
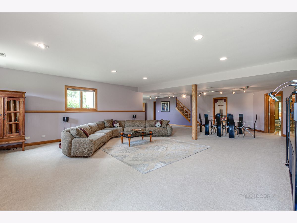
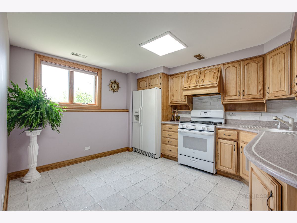
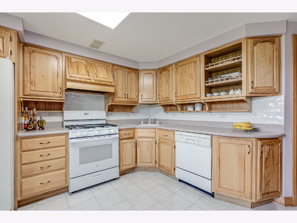
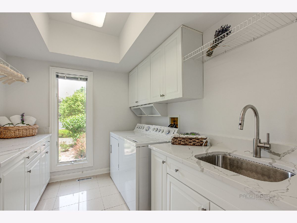
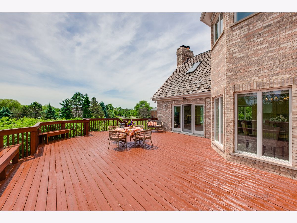
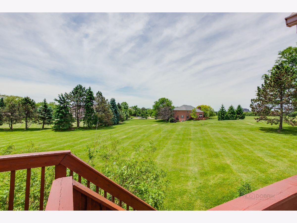
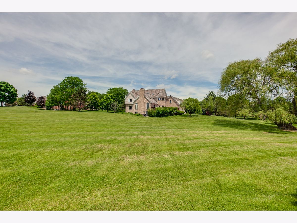
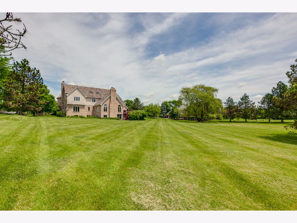
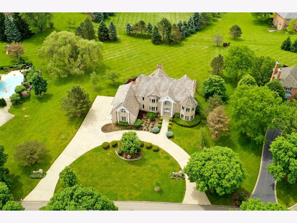
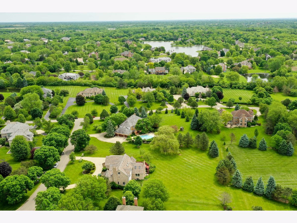
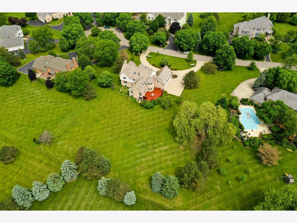
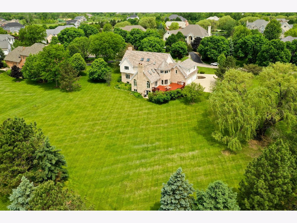
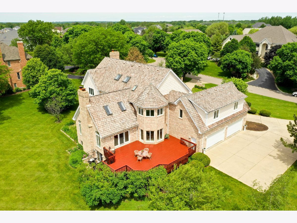
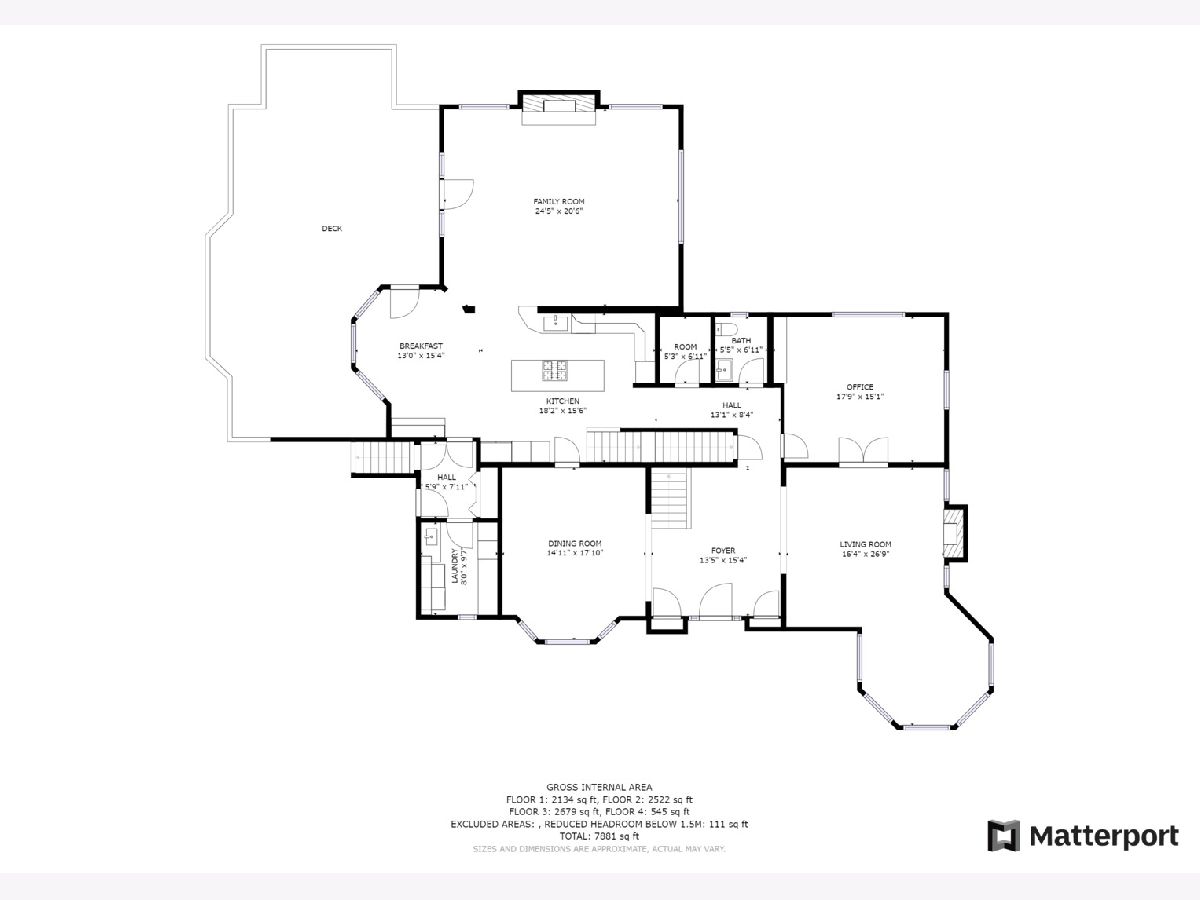
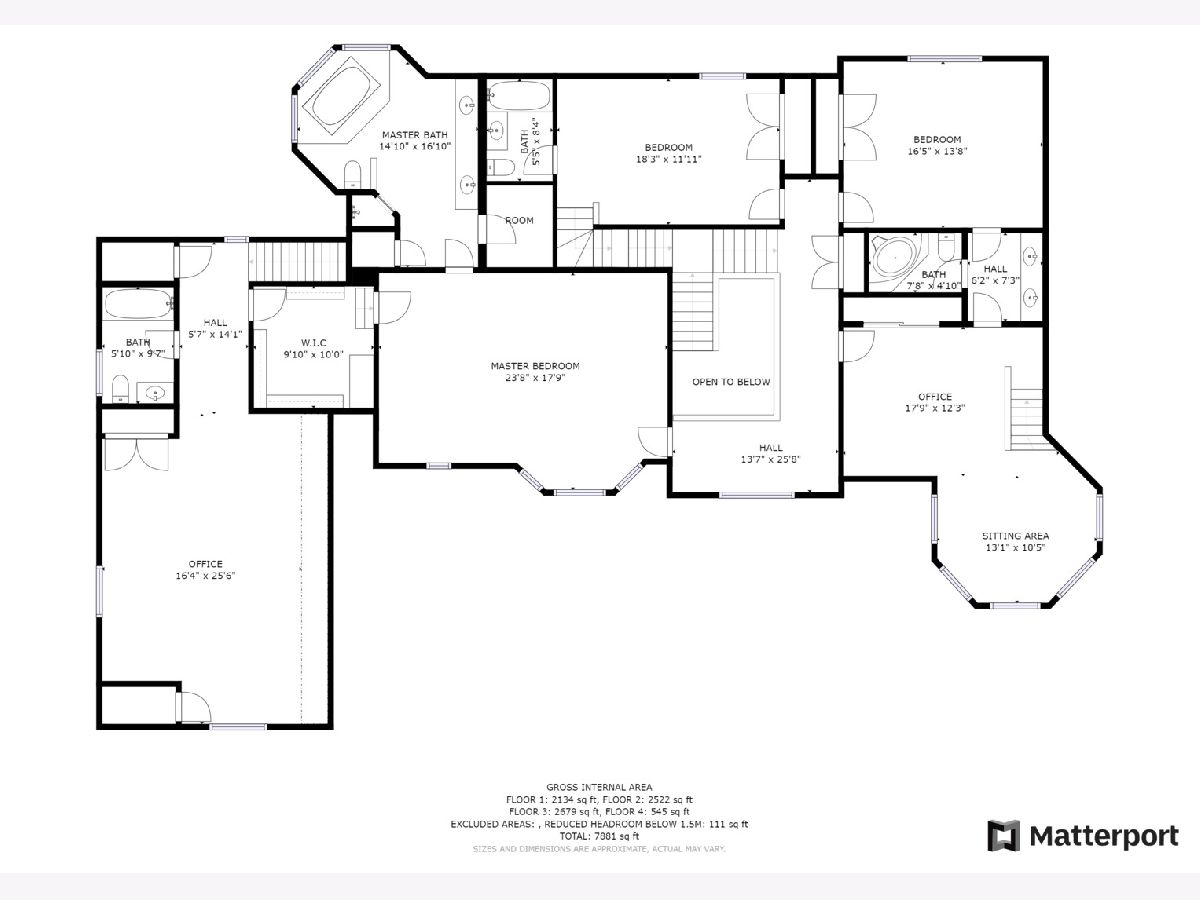
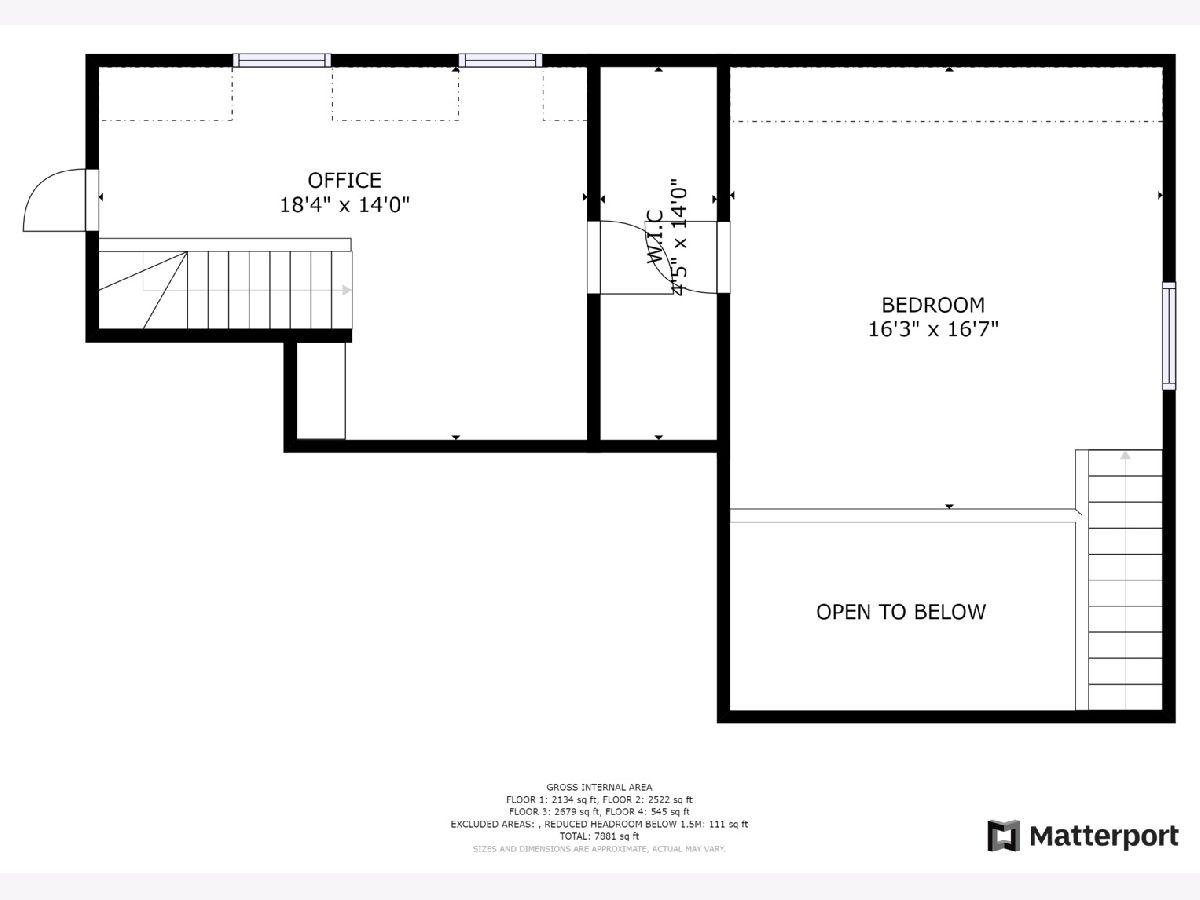
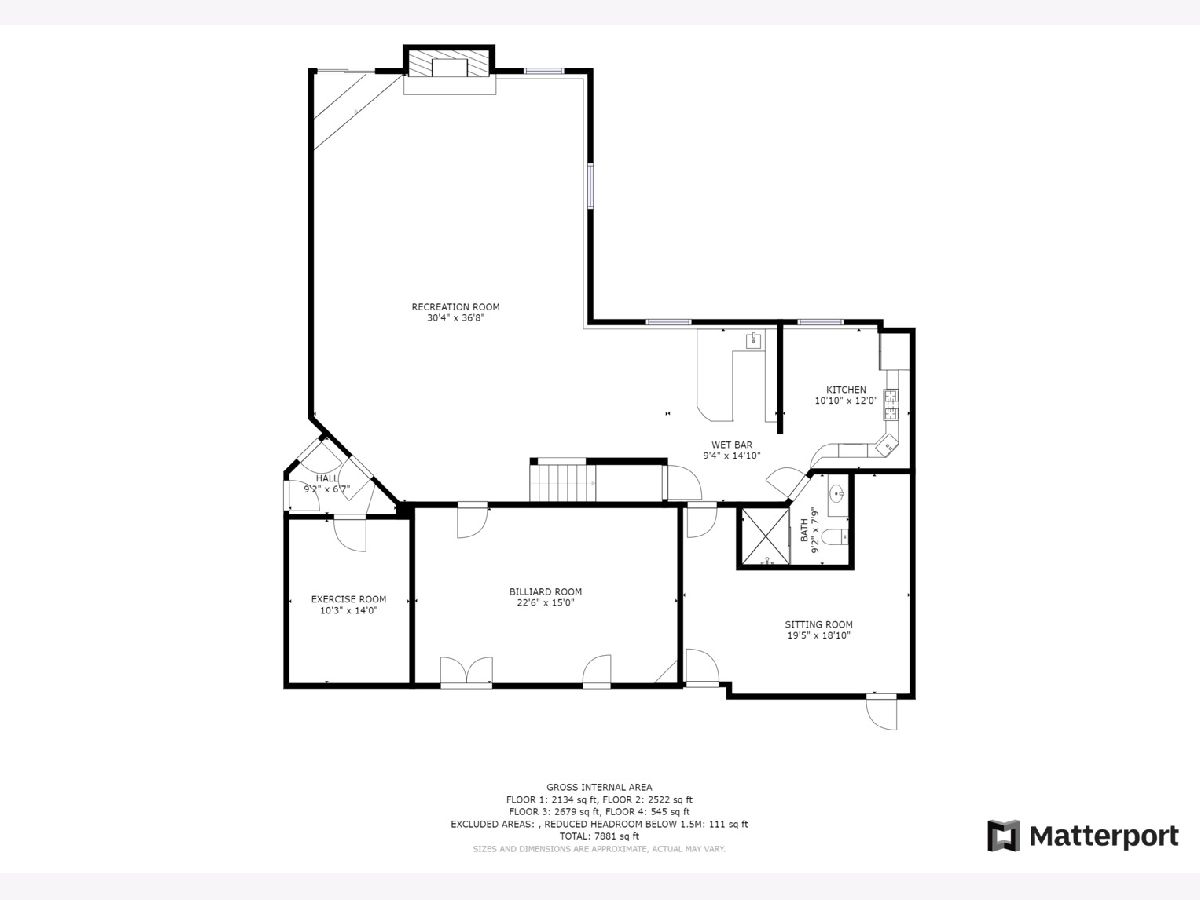
Room Specifics
Total Bedrooms: 6
Bedrooms Above Ground: 6
Bedrooms Below Ground: 0
Dimensions: —
Floor Type: Carpet
Dimensions: —
Floor Type: Carpet
Dimensions: —
Floor Type: Carpet
Dimensions: —
Floor Type: —
Dimensions: —
Floor Type: —
Full Bathrooms: 6
Bathroom Amenities: Whirlpool,Separate Shower,Double Sink
Bathroom in Basement: 1
Rooms: Bedroom 5,Bedroom 6,Eating Area,Office,Loft,Recreation Room,Sitting Room,Exercise Room,Kitchen,Game Room
Basement Description: Finished
Other Specifics
| 4.5 | |
| — | |
| Concrete,Circular | |
| Deck, Storms/Screens | |
| Landscaped | |
| 199 X 326 X 260 X 287 | |
| — | |
| Full | |
| Vaulted/Cathedral Ceilings, Skylight(s), Bar-Wet, First Floor Laundry | |
| Double Oven, Range, Dishwasher, Refrigerator, Washer, Dryer, Disposal | |
| Not in DB | |
| Park, Water Rights, Street Paved | |
| — | |
| — | |
| Wood Burning, Attached Fireplace Doors/Screen, Gas Log |
Tax History
| Year | Property Taxes |
|---|---|
| 2020 | $17,516 |
Contact Agent
Nearby Similar Homes
Nearby Sold Comparables
Contact Agent
Listing Provided By
RE/MAX Top Performers

