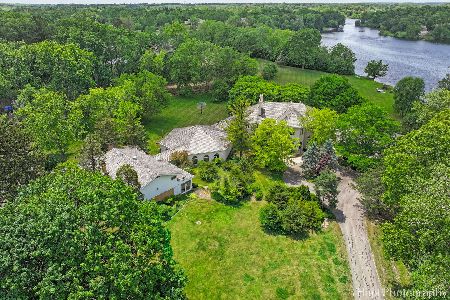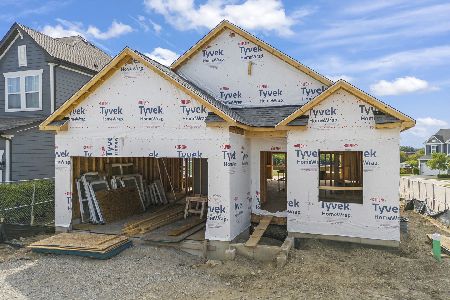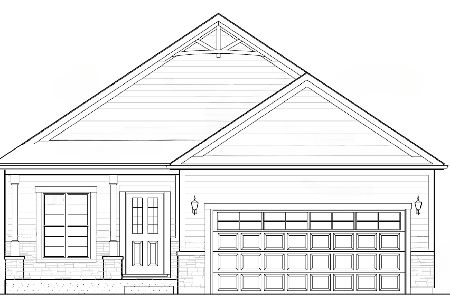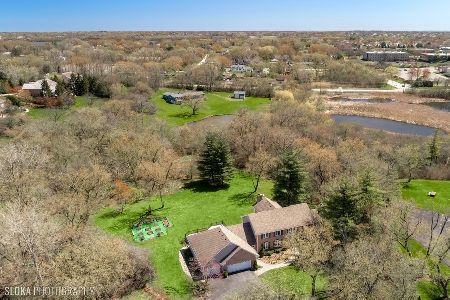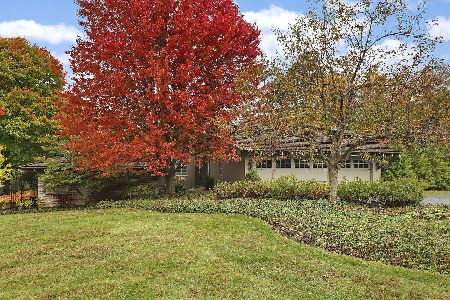3 Sara Lane, Barrington, Illinois 60010
$395,000
|
Sold
|
|
| Status: | Closed |
| Sqft: | 3,018 |
| Cost/Sqft: | $144 |
| Beds: | 3 |
| Baths: | 4 |
| Year Built: | 1982 |
| Property Taxes: | $15,280 |
| Days On Market: | 2318 |
| Lot Size: | 1,46 |
Description
Lovely home with room to ROAM! The grand two story foyer welcomes you into this open floor plan featuring hardwood floors which are carried throughout most of the main level. HUGE living room makes for perfect entertaining with double sided fireplace, wet bar, and wine fridge. Separate dining room perfect for formal gatherings. The chef inspired custom kitchen is updated with granite countertops, all stainless steel appliances including 6 burner stove, range hood, center island with sink, dishwasher and high top seating. The family room has oversized windows to take in the beautiful scenery complete with built in shelving and ceramic tiled fireplace. Master bedroom has a slider to a second level deck which makes for peaceful mornings and tranquil evenings. Finished basement has a 4th bedroom, full bath and storage galore! All of this plus a huge driveway and a 3 car attached garage. Situated on a private cul-de-sac but close to everything! WELCOME HOME! Being SOLD AS-IS.
Property Specifics
| Single Family | |
| — | |
| Other | |
| 1982 | |
| Partial | |
| CUSTOM | |
| No | |
| 1.46 |
| Cook | |
| — | |
| — / Not Applicable | |
| None | |
| Private Well | |
| Septic-Private | |
| 10522078 | |
| 01121000230000 |
Nearby Schools
| NAME: | DISTRICT: | DISTANCE: | |
|---|---|---|---|
|
Grade School
Grove Avenue Elementary School |
220 | — | |
|
Middle School
Barrington Middle School Prairie |
220 | Not in DB | |
|
High School
Barrington High School |
220 | Not in DB | |
Property History
| DATE: | EVENT: | PRICE: | SOURCE: |
|---|---|---|---|
| 3 Mar, 2020 | Sold | $395,000 | MRED MLS |
| 13 Jan, 2020 | Under contract | $434,900 | MRED MLS |
| — | Last price change | $439,900 | MRED MLS |
| 18 Sep, 2019 | Listed for sale | $449,900 | MRED MLS |
Room Specifics
Total Bedrooms: 4
Bedrooms Above Ground: 3
Bedrooms Below Ground: 1
Dimensions: —
Floor Type: Hardwood
Dimensions: —
Floor Type: Carpet
Dimensions: —
Floor Type: Carpet
Full Bathrooms: 4
Bathroom Amenities: —
Bathroom in Basement: 1
Rooms: Recreation Room,Sun Room
Basement Description: Finished
Other Specifics
| 3 | |
| Concrete Perimeter | |
| Asphalt | |
| Balcony, Patio, Porch, Screened Patio | |
| Cul-De-Sac,Wooded | |
| 294X320X98X378 | |
| — | |
| Full | |
| Vaulted/Cathedral Ceilings, Skylight(s), Bar-Wet, Hardwood Floors, First Floor Laundry, Walk-In Closet(s) | |
| Range, Microwave, Dishwasher, Refrigerator, Washer, Dryer | |
| Not in DB | |
| Street Paved | |
| — | |
| — | |
| Gas Log |
Tax History
| Year | Property Taxes |
|---|---|
| 2020 | $15,280 |
Contact Agent
Nearby Similar Homes
Nearby Sold Comparables
Contact Agent
Listing Provided By
@properties

