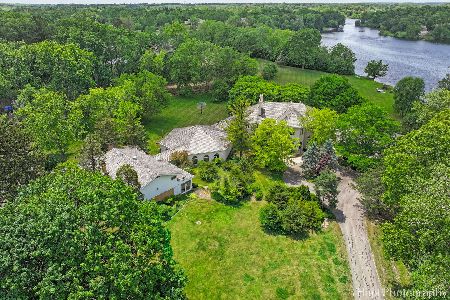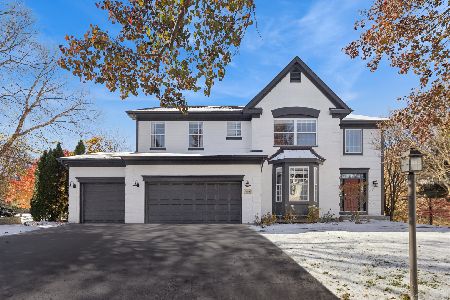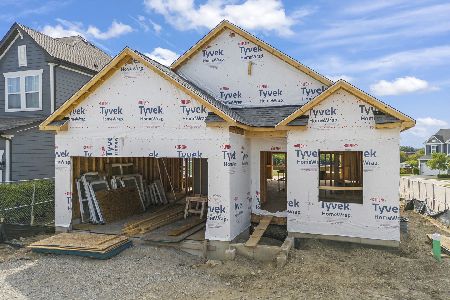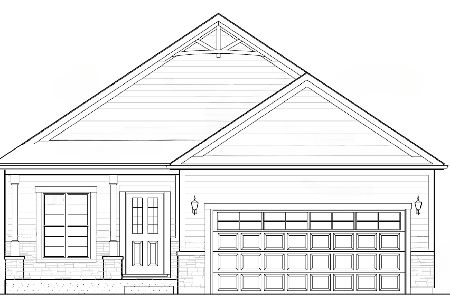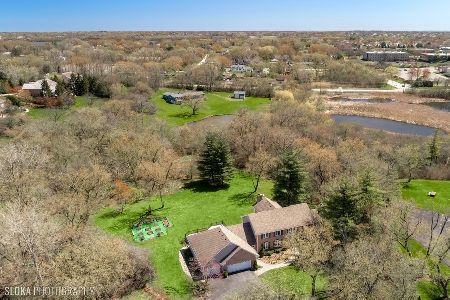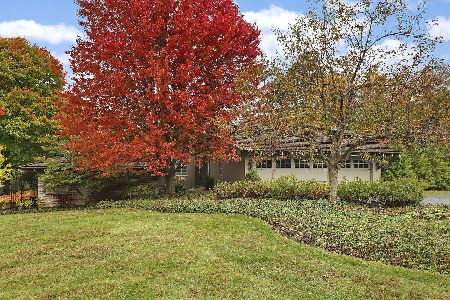2 Sara Lane, Barrington Hills, Illinois 60010
$515,000
|
Sold
|
|
| Status: | Closed |
| Sqft: | 4,368 |
| Cost/Sqft: | $132 |
| Beds: | 4 |
| Baths: | 5 |
| Year Built: | 1985 |
| Property Taxes: | $17,555 |
| Days On Market: | 2687 |
| Lot Size: | 1,36 |
Description
If you have ever wanted to be a star in your own HGTV home renovation special, this is your chance! A great home just minutes away from all the amenities the Village of Barrington has to offer. Inviting open floor plan features a Living Room with wood beamed ceiling, brick fireplace, built-in bar, & opens to an expansive deck overlooking a lush private wooded backyard. Kitchen is complete with a breakfast area & adjoining three season room. Private & spacious first floor master suite & adjacent study just waiting for your ideas. Upper level features three additional large bedrooms with walk-in closets,two full baths, bonus room & walk- in attic for additional storage. Fully finished expansive walk-out lower level is ideal for entertaining. Recreation room looks out to a screened summer porch & complete with wood-burning fireplace. A Game Room, full bath, wine room & extra storage complete the additional 1600 sq. ft. of finished space. Award winning schools, close to Metra & shopping.
Property Specifics
| Single Family | |
| — | |
| Traditional | |
| 1985 | |
| Full,Walkout | |
| — | |
| No | |
| 1.36 |
| Cook | |
| — | |
| 0 / Not Applicable | |
| None | |
| Private Well | |
| Septic-Private | |
| 10035740 | |
| 01121000220000 |
Nearby Schools
| NAME: | DISTRICT: | DISTANCE: | |
|---|---|---|---|
|
Grade School
Grove Avenue Elementary School |
220 | — | |
|
Middle School
Barrington Middle School Prairie |
220 | Not in DB | |
|
High School
Barrington High School |
220 | Not in DB | |
Property History
| DATE: | EVENT: | PRICE: | SOURCE: |
|---|---|---|---|
| 11 Oct, 2018 | Sold | $515,000 | MRED MLS |
| 13 Sep, 2018 | Under contract | $575,000 | MRED MLS |
| 31 Jul, 2018 | Listed for sale | $575,000 | MRED MLS |
Room Specifics
Total Bedrooms: 4
Bedrooms Above Ground: 4
Bedrooms Below Ground: 0
Dimensions: —
Floor Type: Carpet
Dimensions: —
Floor Type: Carpet
Dimensions: —
Floor Type: Carpet
Full Bathrooms: 5
Bathroom Amenities: Whirlpool,Separate Shower,Double Sink
Bathroom in Basement: 1
Rooms: Bonus Room,Eating Area,Enclosed Porch,Foyer,Game Room,Recreation Room,Study,Sun Room,Other Room
Basement Description: Finished
Other Specifics
| 2 | |
| Concrete Perimeter | |
| Asphalt | |
| Deck, Porch Screened, Screened Patio, Storms/Screens | |
| Cul-De-Sac,Landscaped,Wooded | |
| 192X378X214X256 | |
| Unfinished | |
| Full | |
| Vaulted/Cathedral Ceilings, Bar-Wet, Hardwood Floors, First Floor Bedroom, First Floor Laundry, First Floor Full Bath | |
| Range, Dishwasher, Refrigerator, Washer, Dryer, Disposal | |
| Not in DB | |
| Street Paved | |
| — | |
| — | |
| Wood Burning, Gas Starter |
Tax History
| Year | Property Taxes |
|---|---|
| 2018 | $17,555 |
Contact Agent
Nearby Similar Homes
Nearby Sold Comparables
Contact Agent
Listing Provided By
Jameson Sotheby's International Realty

