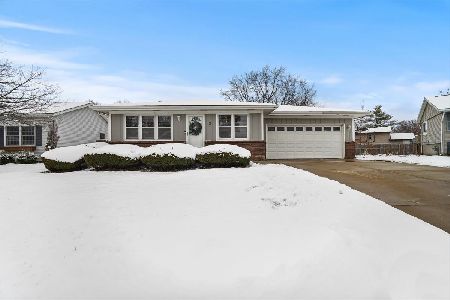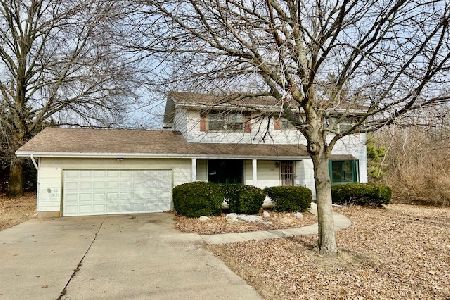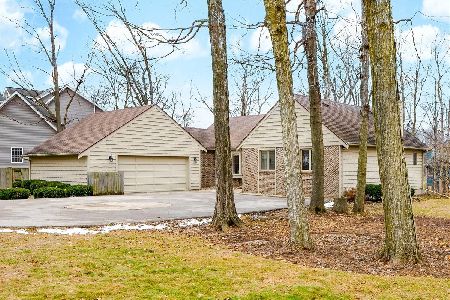3 Scenic, Bloomington, Illinois 61701
$232,500
|
Sold
|
|
| Status: | Closed |
| Sqft: | 3,765 |
| Cost/Sqft: | $62 |
| Beds: | 4 |
| Baths: | 4 |
| Year Built: | 1994 |
| Property Taxes: | $6,003 |
| Days On Market: | 2122 |
| Lot Size: | 0,24 |
Description
This beautiful 1.5 story gem is placed regally on a wooded cul-de-sac lot that offers so much privacy! This 4 bedroom, 2/2 bath Oakwoods home boasts a gorgeous open floor plan with vaulted ceilings and a walk-out finished basement! The spacious 2-story foyer impresses as it opens to not only the formal dining, but the spacious 2-story great room with cathedral ceilings and a gas fireplace flanked by huge windows bringing in the gorgeous wooded lot! The large eat-in kitchen offers a sprawling island, ceramic tile flooring and an additional desk/planning station! All appliances stay, including the washer/dryer in the 1st floor laundry that features a mud sink & cabinets for additional storage! The 1st floor master boasts dual walk-in closets w/ solid shelving and an en suite bath appointed with an extra-deep Oasis jetted tub and separate shower! There are two second levels to the home- one includes two bedrooms, a full bath and a cozy overlook to the great room... the other is it's own private area off the entrance to the garage/mud room- an 18' x 12' "loft" that serves as an amazing bedroom, but also offers so much usage flexibility! The walk-out finished basement includes a 1/2 bath and an expansive family room (44 foot of open space!) that includes a wet bar! Two large rooms for storage are also a wonderful bonus for this basement! 2-car attached garage! Some of the incredible updates include: A new Roof & Patio Doors in 2015, a new A/C in 2019, a new Furnace in 2018 and so much more! This meticulously maintained home offers a serene view, a private "feel" and an incredibly aggressive price! A must see!
Property Specifics
| Single Family | |
| — | |
| Traditional | |
| 1994 | |
| Full,Walkout | |
| — | |
| No | |
| 0.24 |
| Mc Lean | |
| Oakwoods | |
| 270 / Annual | |
| Other | |
| Public | |
| Public Sewer | |
| 10681665 | |
| 2117152027 |
Nearby Schools
| NAME: | DISTRICT: | DISTANCE: | |
|---|---|---|---|
|
Grade School
Pepper Ridge Elementary |
5 | — | |
|
Middle School
Evans Jr High |
5 | Not in DB | |
|
High School
Normal Community West High Schoo |
5 | Not in DB | |
Property History
| DATE: | EVENT: | PRICE: | SOURCE: |
|---|---|---|---|
| 18 May, 2020 | Sold | $232,500 | MRED MLS |
| 4 Apr, 2020 | Under contract | $235,000 | MRED MLS |
| 1 Apr, 2020 | Listed for sale | $235,000 | MRED MLS |























































Room Specifics
Total Bedrooms: 4
Bedrooms Above Ground: 4
Bedrooms Below Ground: 0
Dimensions: —
Floor Type: Carpet
Dimensions: —
Floor Type: Carpet
Dimensions: —
Floor Type: Carpet
Full Bathrooms: 4
Bathroom Amenities: Whirlpool,Separate Shower
Bathroom in Basement: 1
Rooms: Family Room,Foyer
Basement Description: Partially Finished,Exterior Access
Other Specifics
| 2 | |
| Concrete Perimeter | |
| Concrete | |
| Deck, Patio, Porch | |
| Landscaped,Mature Trees | |
| 45 X 110 | |
| — | |
| Full | |
| Vaulted/Cathedral Ceilings, Skylight(s), Bar-Wet, Wood Laminate Floors, First Floor Bedroom, First Floor Laundry, First Floor Full Bath, Walk-In Closet(s) | |
| Range, Microwave, Dishwasher, Refrigerator, Washer, Dryer | |
| Not in DB | |
| Other | |
| — | |
| — | |
| Attached Fireplace Doors/Screen, Gas Log |
Tax History
| Year | Property Taxes |
|---|---|
| 2020 | $6,003 |
Contact Agent
Nearby Similar Homes
Nearby Sold Comparables
Contact Agent
Listing Provided By
Berkshire Hathaway Central Illinois Realtors







