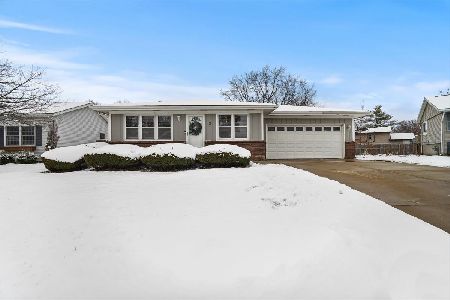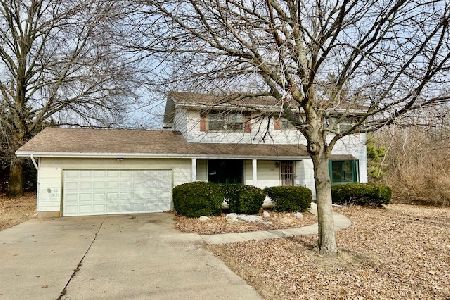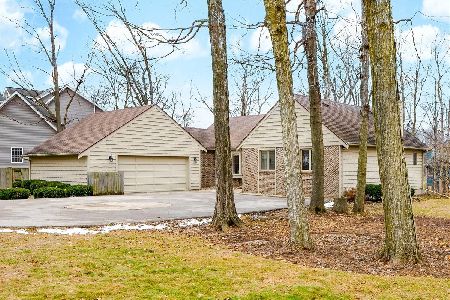8 Scenic, Bloomington, Illinois 61701
$153,000
|
Sold
|
|
| Status: | Closed |
| Sqft: | 1,604 |
| Cost/Sqft: | $100 |
| Beds: | 3 |
| Baths: | 3 |
| Year Built: | 1994 |
| Property Taxes: | $3,973 |
| Days On Market: | 4700 |
| Lot Size: | 0,20 |
Description
Move-In Ready 2 Story Home nestled in back of tree-lined subdivision, Laundry Area doubles as mud room off garage with half bath. Master has dual closets & double bowl vanity, Finished basement with rough-in for bath, Brick Patio off Dinette, Everything above grade has new Flooring, Paint & Fixtures in 2013, New Furnace and A/C in 2010, New Roof 2012, Dishwasher & Stove within last 5 years.
Property Specifics
| Single Family | |
| — | |
| Traditional | |
| 1994 | |
| Full | |
| — | |
| No | |
| 0.2 |
| Mc Lean | |
| Oakwoods | |
| 270 / Annual | |
| — | |
| Public | |
| Public Sewer | |
| 10205019 | |
| 2117152032 |
Nearby Schools
| NAME: | DISTRICT: | DISTANCE: | |
|---|---|---|---|
|
Grade School
Pepper Ridge Elementary |
5 | — | |
|
Middle School
Parkside Jr High |
5 | Not in DB | |
|
High School
Normal Community West High Schoo |
5 | Not in DB | |
Property History
| DATE: | EVENT: | PRICE: | SOURCE: |
|---|---|---|---|
| 24 Apr, 2013 | Sold | $153,000 | MRED MLS |
| 25 Mar, 2013 | Under contract | $159,900 | MRED MLS |
| 11 Mar, 2013 | Listed for sale | $159,900 | MRED MLS |
Room Specifics
Total Bedrooms: 3
Bedrooms Above Ground: 3
Bedrooms Below Ground: 0
Dimensions: —
Floor Type: Carpet
Dimensions: —
Floor Type: Carpet
Full Bathrooms: 3
Bathroom Amenities: —
Bathroom in Basement: —
Rooms: Other Room
Basement Description: Partially Finished
Other Specifics
| 2 | |
| — | |
| — | |
| Patio | |
| Fenced Yard,Mature Trees,Landscaped,Corner Lot | |
| 110X80 | |
| — | |
| Full | |
| — | |
| Dishwasher, Range | |
| Not in DB | |
| — | |
| — | |
| — | |
| Wood Burning, Attached Fireplace Doors/Screen |
Tax History
| Year | Property Taxes |
|---|---|
| 2013 | $3,973 |
Contact Agent
Nearby Similar Homes
Nearby Sold Comparables
Contact Agent
Listing Provided By
Realty Associates








