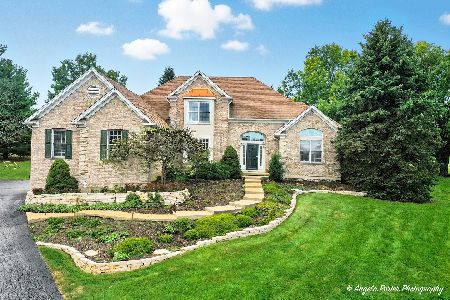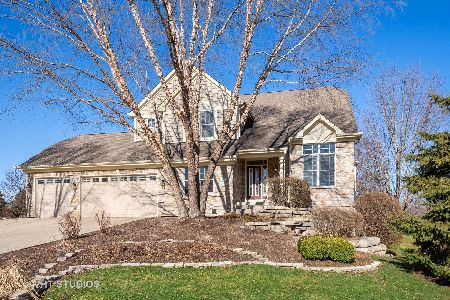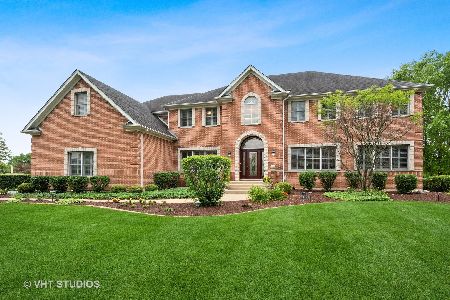3 St Lo Court, Cary, Illinois 60013
$425,000
|
Sold
|
|
| Status: | Closed |
| Sqft: | 3,596 |
| Cost/Sqft: | $121 |
| Beds: | 4 |
| Baths: | 4 |
| Year Built: | 1995 |
| Property Taxes: | $13,905 |
| Days On Market: | 4309 |
| Lot Size: | 0,84 |
Description
Picture perfect home situated on a sweeping fairway & cul-de-sac location. Stunning eat in kitchen features granite counter tops, SS appls & a custom center island & hutch. French doors from 3 rooms open to the deck & expansive views of the course! The lower level is complete with media & exercise areas & a workshop that is second to none! The back yard speaks for itself & includes beautiful plantings & a fire pit.
Property Specifics
| Single Family | |
| — | |
| Contemporary | |
| 1995 | |
| Full | |
| CUSTOM | |
| No | |
| 0.84 |
| Mc Henry | |
| Chalet Hills Estates | |
| 0 / Not Applicable | |
| None | |
| Private Well | |
| Septic-Private | |
| 08582283 | |
| 1531152008 |
Nearby Schools
| NAME: | DISTRICT: | DISTANCE: | |
|---|---|---|---|
|
Grade School
Deer Path Elementary School |
26 | — | |
|
Middle School
Cary Junior High School |
26 | Not in DB | |
|
High School
Cary-grove Community High School |
155 | Not in DB | |
Property History
| DATE: | EVENT: | PRICE: | SOURCE: |
|---|---|---|---|
| 1 Jul, 2014 | Sold | $425,000 | MRED MLS |
| 2 May, 2014 | Under contract | $434,900 | MRED MLS |
| — | Last price change | $439,900 | MRED MLS |
| 10 Apr, 2014 | Listed for sale | $434,900 | MRED MLS |
Room Specifics
Total Bedrooms: 4
Bedrooms Above Ground: 4
Bedrooms Below Ground: 0
Dimensions: —
Floor Type: Carpet
Dimensions: —
Floor Type: Carpet
Dimensions: —
Floor Type: Carpet
Full Bathrooms: 4
Bathroom Amenities: Whirlpool,Separate Shower,Double Sink
Bathroom in Basement: 1
Rooms: Exercise Room,Media Room,Office,Storage,Workshop
Basement Description: Finished,Exterior Access
Other Specifics
| 3 | |
| Concrete Perimeter | |
| Asphalt | |
| Deck, Storms/Screens, Outdoor Fireplace | |
| Golf Course Lot | |
| 311X170X259X48X80 | |
| Full,Unfinished | |
| Full | |
| Vaulted/Cathedral Ceilings, Hardwood Floors, First Floor Laundry, First Floor Full Bath | |
| Range, Microwave, Dishwasher, Refrigerator, Washer, Dryer | |
| Not in DB | |
| Street Lights, Street Paved | |
| — | |
| — | |
| Attached Fireplace Doors/Screen, Gas Log, Gas Starter |
Tax History
| Year | Property Taxes |
|---|---|
| 2014 | $13,905 |
Contact Agent
Nearby Similar Homes
Nearby Sold Comparables
Contact Agent
Listing Provided By
RE/MAX of Barrington






