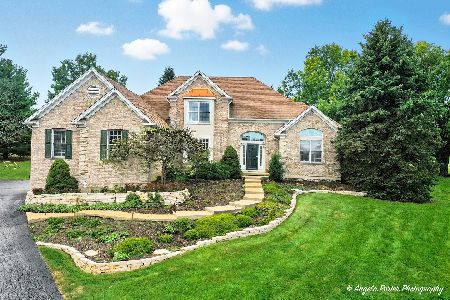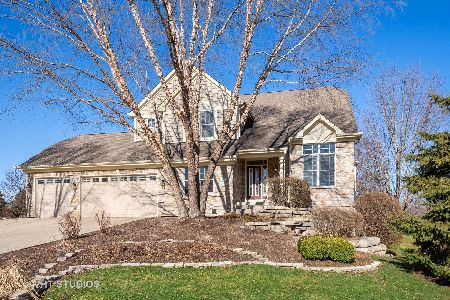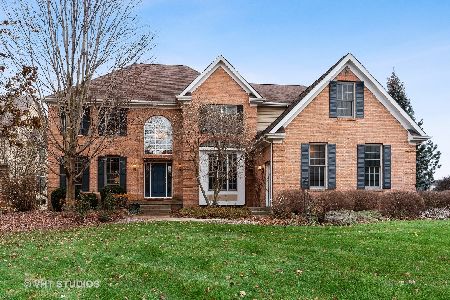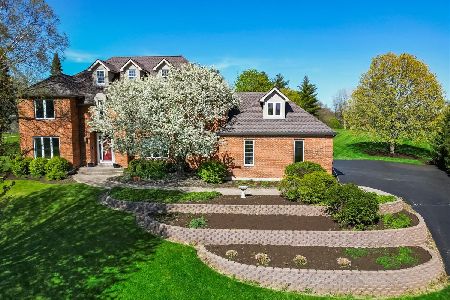16 Lorraine Court, Oakwood Hills, Illinois 60013
$383,875
|
Sold
|
|
| Status: | Closed |
| Sqft: | 3,400 |
| Cost/Sqft: | $138 |
| Beds: | 4 |
| Baths: | 4 |
| Year Built: | 2007 |
| Property Taxes: | $15,900 |
| Days On Market: | 3119 |
| Lot Size: | 1,00 |
Description
Luxury home features a spectacular 20x40 ft in-ground salt water pool with retractable cover, fire pit, extensive paver patio with composite deck. This beautiful home is located on a scenic private 1 acre cul-de-sac lot over looking the 15th fairway of Chalet Hills Golf Course. This fabulous home has 9ft ceilings, 1st floor den or office, 1st & 2nd floor masters with ensuites, skylights, whirlpool tubs, white decorative molding w/crown. Open floor plan w/hardwood floors, cherry cabinets, granite counters, central vac, SS appliances, w/island. Full English basement w/9ft ceilings, separate HVAC units for 1st and 2nd floors.
Property Specifics
| Single Family | |
| — | |
| Other | |
| 2007 | |
| Full,English | |
| CUSTOM | |
| No | |
| 1 |
| Mc Henry | |
| Chalet Hills Estates | |
| 0 / Not Applicable | |
| None | |
| Private Well | |
| Septic-Private | |
| 09689039 | |
| 1531176002 |
Nearby Schools
| NAME: | DISTRICT: | DISTANCE: | |
|---|---|---|---|
|
Grade School
Deer Path Elementary School |
26 | — | |
|
Middle School
Cary Junior High School |
26 | Not in DB | |
|
High School
Prairie Ridge High School |
155 | Not in DB | |
Property History
| DATE: | EVENT: | PRICE: | SOURCE: |
|---|---|---|---|
| 5 Mar, 2018 | Sold | $383,875 | MRED MLS |
| 10 Jan, 2018 | Under contract | $469,900 | MRED MLS |
| — | Last price change | $479,900 | MRED MLS |
| 13 Jul, 2017 | Listed for sale | $519,000 | MRED MLS |
Room Specifics
Total Bedrooms: 4
Bedrooms Above Ground: 4
Bedrooms Below Ground: 0
Dimensions: —
Floor Type: Hardwood
Dimensions: —
Floor Type: Hardwood
Dimensions: —
Floor Type: Hardwood
Full Bathrooms: 4
Bathroom Amenities: —
Bathroom in Basement: 0
Rooms: Eating Area
Basement Description: Finished
Other Specifics
| 3 | |
| Concrete Perimeter | |
| Asphalt | |
| Deck, Patio | |
| Cul-De-Sac,Fenced Yard,Golf Course Lot | |
| 120X289 | |
| Unfinished | |
| Full | |
| Vaulted/Cathedral Ceilings, Skylight(s), Hardwood Floors, First Floor Bedroom, First Floor Laundry | |
| Range, Microwave, Dishwasher, Refrigerator, Washer, Dryer, Disposal | |
| Not in DB | |
| Clubhouse, Park, Pool, Horse-Riding Area, Horse-Riding Trails | |
| — | |
| — | |
| Gas Starter, Heatilator |
Tax History
| Year | Property Taxes |
|---|---|
| 2018 | $15,900 |
Contact Agent
Nearby Similar Homes
Nearby Sold Comparables
Contact Agent
Listing Provided By
Prello Realty, Inc.







